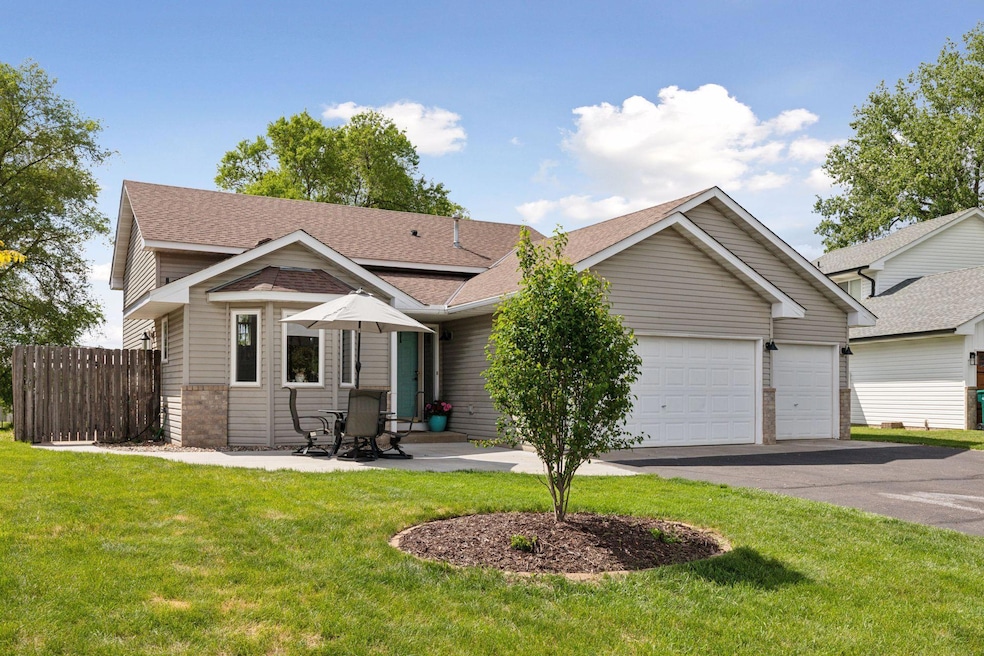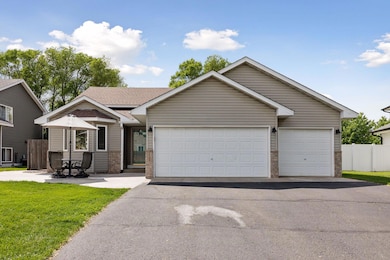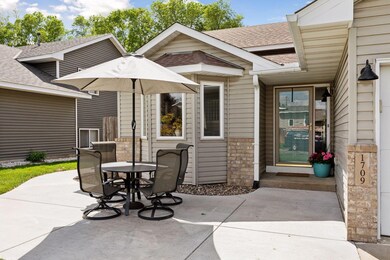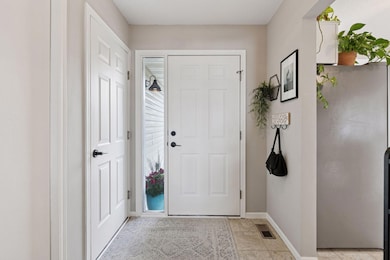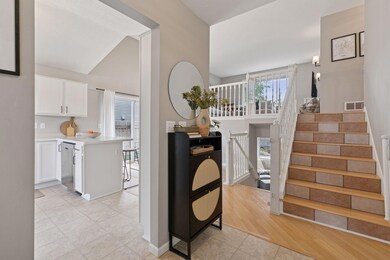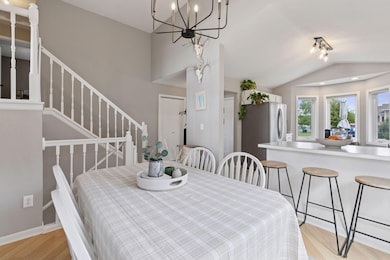
1709 Shasta Dr Hudson, WI 54016
Estimated payment $2,486/month
Highlights
- Popular Property
- No HOA
- Stainless Steel Appliances
- River Crest Elementary School Rated A
- Home Office
- The kitchen features windows
About This Home
Welcome to Bieneman Farm in Hudson! This beautifully updated 3-bedroom, 2-bathroom home with a 3-car garage offers 1,708 finished square feet in a prime location near I-94 and Carmichael Road. The main floor features tall ceilings, large windows, and a spacious kitchen and dining area with stainless steel appliances, ample counter space, and a charming bay window. A sliding glass door leads to a stamped concrete patio and fully fenced backyard with a wood privacy fence—perfect for relaxing or entertaining. Upstairs you'll find two bedrooms, a full bathroom, and a cozy living room, including a primary suite with a walk-in closet. The lower level adds versatility with a family room, office, third bedroom, and a 3/4 bathroom. Since owning the home, the sellers have made thoughtful updates including fresh paint throughout (walls, trim, and kitchen cabinets), updated lighting inside and out, a new water heater, a newer water softener, and a newly added front concrete patio. This move-in ready home blends style, comfort, and convenience in one of Hudson’s most desirable neighborhoods.
Open House Schedule
-
Friday, May 30, 20254:00 to 6:00 pm5/30/2025 4:00:00 PM +00:005/30/2025 6:00:00 PM +00:00Add to Calendar
-
Saturday, May 31, 202510:00 am to 12:00 pm5/31/2025 10:00:00 AM +00:005/31/2025 12:00:00 PM +00:00Add to Calendar
Home Details
Home Type
- Single Family
Est. Annual Taxes
- $4,312
Year Built
- Built in 2001
Lot Details
- 6,534 Sq Ft Lot
- Lot Dimensions are 66x100
- Property is Fully Fenced
- Wood Fence
Parking
- 3 Car Attached Garage
- Insulated Garage
Home Design
- Split Level Home
Interior Spaces
- Family Room
- Living Room
- Home Office
Kitchen
- Range
- Microwave
- Dishwasher
- Stainless Steel Appliances
- Disposal
- The kitchen features windows
Bedrooms and Bathrooms
- 3 Bedrooms
Laundry
- Dryer
- Washer
Finished Basement
- Basement Fills Entire Space Under The House
- Drain
- Basement Window Egress
Utilities
- Forced Air Heating and Cooling System
- Baseboard Heating
Community Details
- No Home Owners Association
- Bieneman Farm First Add Subdivision
Listing and Financial Details
- Assessor Parcel Number 236199001085
Map
Home Values in the Area
Average Home Value in this Area
Tax History
| Year | Tax Paid | Tax Assessment Tax Assessment Total Assessment is a certain percentage of the fair market value that is determined by local assessors to be the total taxable value of land and additions on the property. | Land | Improvement |
|---|---|---|---|---|
| 2024 | $43 | $256,300 | $50,700 | $205,600 |
| 2023 | $4,107 | $256,300 | $50,700 | $205,600 |
| 2022 | $3,822 | $256,300 | $50,700 | $205,600 |
| 2021 | $3,920 | $256,300 | $50,700 | $205,600 |
| 2020 | $3,421 | $256,300 | $50,700 | $205,600 |
| 2019 | $3,235 | $174,200 | $31,200 | $143,000 |
| 2018 | $3,229 | $174,200 | $31,200 | $143,000 |
| 2017 | $3,073 | $174,200 | $31,200 | $143,000 |
| 2016 | $3,073 | $174,200 | $31,200 | $143,000 |
| 2015 | $2,879 | $174,200 | $31,200 | $143,000 |
| 2014 | $2,826 | $174,200 | $31,200 | $143,000 |
| 2013 | $2,931 | $174,200 | $31,200 | $143,000 |
Purchase History
| Date | Type | Sale Price | Title Company |
|---|---|---|---|
| Warranty Deed | $233,000 | -- | |
| Warranty Deed | $225,000 | Burnet Title | |
| Warranty Deed | $220,000 | None Available |
Mortgage History
| Date | Status | Loan Amount | Loan Type |
|---|---|---|---|
| Open | $221,350 | New Conventional | |
| Previous Owner | $225,000 | VA | |
| Previous Owner | $160,500 | New Conventional | |
| Previous Owner | $44,000 | Future Advance Clause Open End Mortgage | |
| Previous Owner | $44,000 | Credit Line Revolving | |
| Previous Owner | $176,000 | New Conventional |
Similar Homes in Hudson, WI
Source: NorthstarMLS
MLS Number: 6726595
APN: 236-1990-01-085
- 1704 Southpoint Ln
- 1501 Southpoint Dr
- 1588 Southpoint Dr
- 1432 Tall Grass St
- 1439 Lee Cir
- 2242 Amanda Way
- 2118 Amanda Way
- 2348 Sydney Ln
- 2359 Sydney Ln
- 2229 Sharon Ln
- 2225 Sharon Ln
- 2301 Simply Living Ln
- 2341 Sharon Ln
- 2468 Sydney Ln
- 2477 Sharon Ln
- 2313 Simply Living Ln Unit B
- 2315 Simply Living Ln Unit C
- 2317 Simply Living Ln Unit D
- 1100 Front St S
- 1019 Crest View Dr
