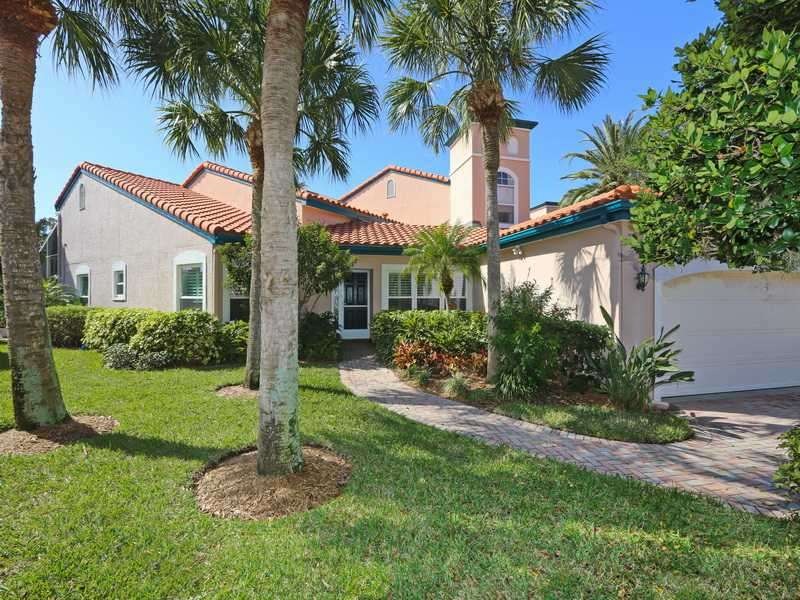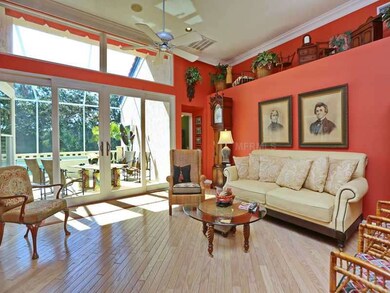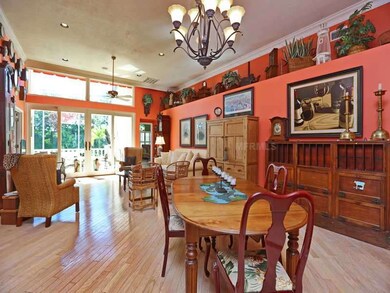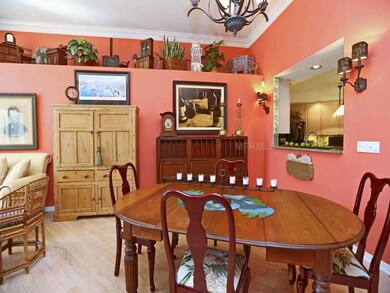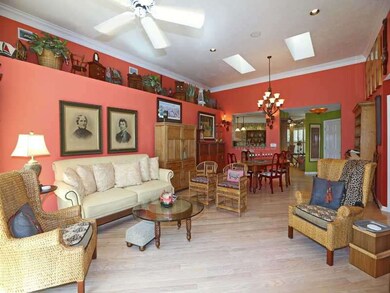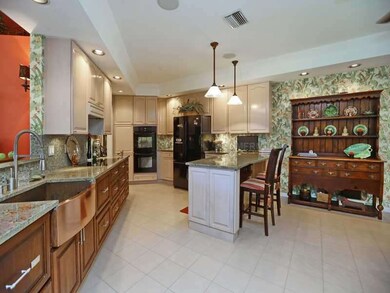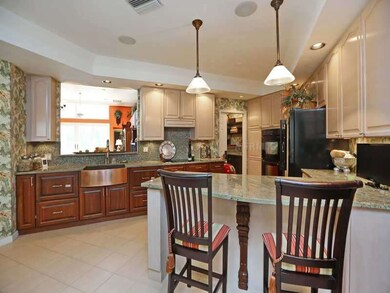
1709 Starling Dr Unit 1709 Sarasota, FL 34231
The Landings NeighborhoodHighlights
- Fitness Center
- Heated Pool
- Deck
- Phillippi Shores Elementary School Rated A
- Gated Community
- Wood Flooring
About This Home
As of May 2017Looking for a spacious single story villa with private pool, updated kitchen and double car garage in The Landings? Entering this 2 bed with den Eagles Point Villa you immediately have a feeling of space with the volume ceilings, glass sliders and transom window leading out to the southern exposure screened lanai. On the lanai is your own private salt water exercise pool . All windows and doors in this villa have recently been replaced. The expansive master suite has an updated ensuite with dual sinks, spa bath and seamless glass shower. The den is very functional with wall to wall book shelves and a built --in partner's desk. The combination living and dining room is perfect for entertaining -- plenty of wall space for your collections. Flooring throughout is a combination of wood and tile floors- no carpet here. The eat-in kitchen is designed with two-tone wood cabinets, granite counters, copper front farmer's sink, 2 drawer Fisher Paykel dishwasher, double LG wall ovens- everything a gourmet cook will enjoy. Landings amenities include membership in Landings Racquet Club which offers 8 har-tru tennis courts, heated pool and social activities. Fees are: $1695/qtr Eagles Point Villa Association, $1244/year Landings Racquet Club, $1087/year Landings Management Association.
Last Agent to Sell the Property
MICHAEL SAUNDERS & COMPANY License #0682501 Listed on: 01/31/2014

Property Details
Home Type
- Condominium
Est. Annual Taxes
- $3,944
Year Built
- Built in 1992
Lot Details
- Property fronts a private road
- End Unit
- North Facing Home
- Zero Lot Line
HOA Fees
- $91 Monthly HOA Fees
Parking
- 2 Car Attached Garage
Home Design
- Spanish Architecture
- Planned Development
- Slab Foundation
- Tile Roof
- Block Exterior
- Stucco
Interior Spaces
- 1,922 Sq Ft Home
- 2-Story Property
- Crown Molding
- High Ceiling
- Ceiling Fan
- Skylights
- Blinds
- Combination Dining and Living Room
- Inside Utility
Kitchen
- Eat-In Kitchen
- Built-In Oven
- Range
- Microwave
- Dishwasher
- Stone Countertops
- Solid Wood Cabinet
- Disposal
Flooring
- Wood
- Ceramic Tile
Bedrooms and Bathrooms
- 3 Bedrooms
- Primary Bedroom on Main
- Split Bedroom Floorplan
- Walk-In Closet
- 2 Full Bathrooms
Laundry
- Dryer
- Washer
Pool
- Heated Pool
- Spa
- Pool Tile
Outdoor Features
- Deck
- Screened Patio
- Porch
Location
- Flood Zone Lot
Schools
- Phillippi Shores Elementary School
- Brookside Middle School
- Riverview High School
Utilities
- Central Air
- Heating Available
- Electric Water Heater
Listing and Financial Details
- Down Payment Assistance Available
- Homestead Exemption
- Visit Down Payment Resource Website
- Tax Lot 1709
- Assessor Parcel Number 0084013009
Community Details
Overview
- Association fees include cable TV, insurance, maintenance structure, ground maintenance, pest control, private road, security
- $104 Other Monthly Fees
- Villas At Eagles Point Community
- Landings, Villas At Eagles Point Subdivision
- The community has rules related to deed restrictions
Recreation
- Tennis Courts
- Recreation Facilities
- Fitness Center
- Community Pool
- Community Spa
Pet Policy
- Pets up to 25 lbs
- 2 Pets Allowed
Security
- Security Service
- Gated Community
Ownership History
Purchase Details
Purchase Details
Home Financials for this Owner
Home Financials are based on the most recent Mortgage that was taken out on this home.Purchase Details
Home Financials for this Owner
Home Financials are based on the most recent Mortgage that was taken out on this home.Similar Homes in Sarasota, FL
Home Values in the Area
Average Home Value in this Area
Purchase History
| Date | Type | Sale Price | Title Company |
|---|---|---|---|
| Interfamily Deed Transfer | -- | Attorney | |
| Warranty Deed | $525,000 | Attorney | |
| Warranty Deed | $450,000 | Attorney |
Mortgage History
| Date | Status | Loan Amount | Loan Type |
|---|---|---|---|
| Previous Owner | $120,000 | Credit Line Revolving |
Property History
| Date | Event | Price | Change | Sq Ft Price |
|---|---|---|---|---|
| 08/17/2018 08/17/18 | Off Market | $525,000 | -- | -- |
| 05/15/2017 05/15/17 | Sold | $525,000 | -3.7% | $273 / Sq Ft |
| 03/27/2017 03/27/17 | Pending | -- | -- | -- |
| 02/25/2017 02/25/17 | For Sale | $545,000 | +21.1% | $284 / Sq Ft |
| 05/27/2014 05/27/14 | Sold | $450,000 | -7.8% | $234 / Sq Ft |
| 04/27/2014 04/27/14 | Pending | -- | -- | -- |
| 03/03/2014 03/03/14 | Price Changed | $488,000 | -5.2% | $254 / Sq Ft |
| 01/31/2014 01/31/14 | For Sale | $515,000 | -- | $268 / Sq Ft |
Tax History Compared to Growth
Tax History
| Year | Tax Paid | Tax Assessment Tax Assessment Total Assessment is a certain percentage of the fair market value that is determined by local assessors to be the total taxable value of land and additions on the property. | Land | Improvement |
|---|---|---|---|---|
| 2024 | $4,857 | $403,981 | -- | -- |
| 2023 | $4,857 | $392,215 | $0 | $0 |
| 2022 | $4,674 | $380,791 | $0 | $0 |
| 2021 | $4,662 | $369,700 | $0 | $369,700 |
| 2020 | $4,794 | $374,300 | $0 | $374,300 |
| 2019 | $4,883 | $385,400 | $0 | $385,400 |
| 2018 | $5,330 | $422,500 | $0 | $422,500 |
| 2017 | $5,416 | $422,300 | $0 | $422,300 |
| 2016 | $5,064 | $406,100 | $0 | $406,100 |
| 2015 | $5,130 | $396,200 | $0 | $396,200 |
| 2014 | $3,984 | $301,672 | $0 | $0 |
Agents Affiliated with this Home
-
A
Seller's Agent in 2017
Amy Lyons
SARASOTA TRUST REALTY COMPANY
(941) 302-4968
2 in this area
6 Total Sales
-
T
Seller's Agent in 2014
Tara Lamb
Michael Saunders
(941) 266-4873
45 in this area
65 Total Sales
-
J
Seller Co-Listing Agent in 2014
Judy Greene
Michael Saunders
41 in this area
57 Total Sales
-
J
Buyer's Agent in 2014
Jenna Carver
EXP REALTY LLC
(941) 343-7953
11 Total Sales
Map
Source: Stellar MLS
MLS Number: A3991974
APN: 0084-01-3009
- 1719 Starling Dr Unit 1719
- 1712 Starling Dr Unit 101
- 1780 Phillippi Shores Dr Unit A2-40
- 1780 Phillippi Shores Dr Unit A3-15
- 1780 Phillippi Shores Dr Unit E1-46
- 1718 Starling Dr Unit 104
- 1654 Starling Dr Unit 201
- 5561 Cannes Cir Unit 5101
- 1612 Starling Dr Unit 101
- 1620 Starling Dr Unit 204
- 5450 Eagles Point Cir Unit 404
- 5591 Cannes Cir Unit 403
- 5440 Eagles Point Cir Unit 405
- 5420 Eagles Point Cir Unit 106
- 1921 Monte Carlo Dr Unit 405
- 1921 Monte Carlo Dr Unit 302
- 1904 Monte Carlo Dr
- 5430 Eagles Point Cir Unit 202
- 5430 Eagles Point Cir Unit 101
- 1684 Pintail Way
