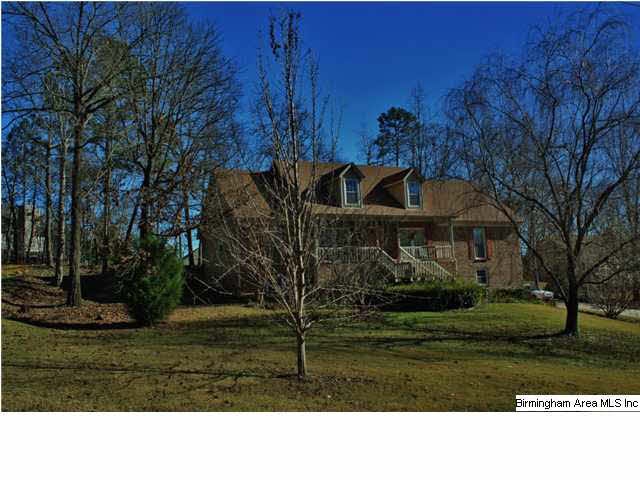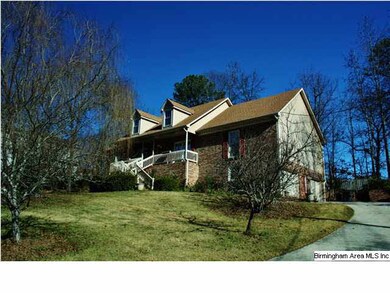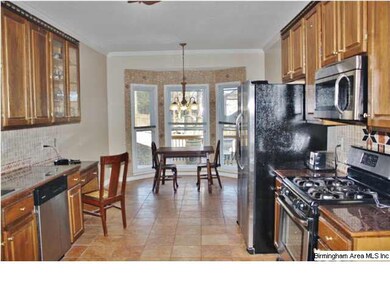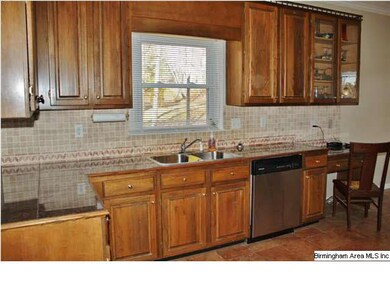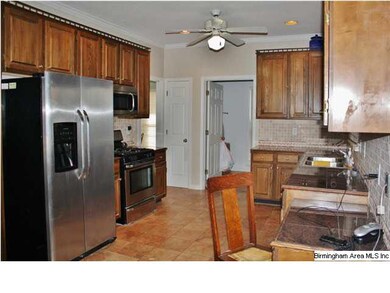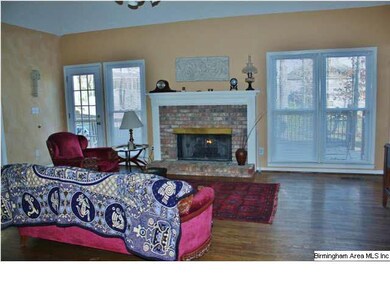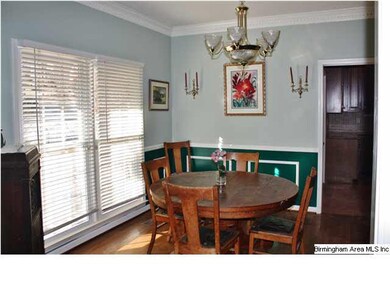
1709 Strawberry Ln Birmingham, AL 35244
Estimated Value: $348,000 - $382,000
Highlights
- Deck
- Cathedral Ceiling
- Hydromassage or Jetted Bathtub
- South Shades Crest Elementary School Rated A
- Wood Flooring
- Attic
About This Home
As of March 2013In your dreams do you wish for a house on a hill on a cul-de-sac? This house in Russet Woods fits that dream! 1709 Strawberry Lane features 3 large bedrooms and two full bathrooms on the main level. The master bedroom has 2 walk-in closets, double vanities and a jetted garden tub. Spacious kitchen with travertine tile floors, granite tile counters, tile back splash and a convenient desk area. The eat in kitchen is large and bright with a bay window that overlooks the large fenced backyard and an open deck. Open great room with cathedral ceilings, recessed lighting and crown molding. Basement area is finished and pre-wired for surround sound. Full Bath in the basement too. The house is equiped with central vac. You will also find a large workshop/hobby area in the basement. The two car garage has been waterproofed on one wall and has a transferable warranty. Updates include:NEW 30 year roof(2010)NEW seamless gutters on front of house(2010),NEW vinyl-clad-dual pane windows(2008)
Last Agent to Sell the Property
Donna Fitts
RE/MAX Advantage South License #000065085 Listed on: 12/27/2012

Last Buyer's Agent
Gary Moore
New Image Realty License #000095976
Home Details
Home Type
- Single Family
Est. Annual Taxes
- $2,431
Year Built
- 1992
Lot Details
- Cul-De-Sac
- Fenced Yard
- Few Trees
Parking
- 2 Car Garage
- Basement Garage
- Side Facing Garage
Home Design
- Brick Exterior Construction
- HardiePlank Siding
Interior Spaces
- 1-Story Property
- Central Vacuum
- Cathedral Ceiling
- Ceiling Fan
- Recessed Lighting
- Ventless Fireplace
- Brick Fireplace
- Gas Fireplace
- Double Pane Windows
- Window Treatments
- Family Room with Fireplace
- Great Room with Fireplace
- Breakfast Room
- Dining Room
- Den
- Pull Down Stairs to Attic
Kitchen
- Gas Oven
- Electric Cooktop
- Built-In Microwave
- Dishwasher
- Solid Surface Countertops
- Disposal
Flooring
- Wood
- Carpet
- Tile
Bedrooms and Bathrooms
- 3 Bedrooms
- Walk-In Closet
- 3 Full Bathrooms
- Split Vanities
- Hydromassage or Jetted Bathtub
- Bathtub and Shower Combination in Primary Bathroom
- Garden Bath
- Separate Shower
- Linen Closet In Bathroom
Laundry
- Laundry Room
- Laundry on main level
- Washer and Gas Dryer Hookup
Finished Basement
- Basement Fills Entire Space Under The House
- Recreation or Family Area in Basement
Home Security
- Home Security System
- Storm Doors
Outdoor Features
- Deck
- Patio
- Outdoor Grill
- Porch
Utilities
- Central Heating and Cooling System
- Heating System Uses Gas
- Gas Water Heater
Listing and Financial Details
- Assessor Parcel Number 39-31-3-000-003.044 00
Ownership History
Purchase Details
Home Financials for this Owner
Home Financials are based on the most recent Mortgage that was taken out on this home.Purchase Details
Home Financials for this Owner
Home Financials are based on the most recent Mortgage that was taken out on this home.Similar Homes in the area
Home Values in the Area
Average Home Value in this Area
Purchase History
| Date | Buyer | Sale Price | Title Company |
|---|---|---|---|
| Whisenhunt Timothy Jordan | $200,000 | -- | |
| Neville Juanita L | -- | None Available |
Mortgage History
| Date | Status | Borrower | Loan Amount |
|---|---|---|---|
| Open | Whisenhunt Timothy Jordan | $85,000 | |
| Closed | Whisenhunt Timothy Jordan | $50,000 | |
| Open | Whisenhunt Timothy Jordan | $249,589 | |
| Closed | Whisenhunt Timothy Jordan | $50,000 | |
| Closed | Whisenhunt Timothy Jordan | $23,000 | |
| Closed | Whisenhunt Timothy Jordan | $196,377 | |
| Previous Owner | Neville Juanita L | $193,000 | |
| Previous Owner | Neville Nicholas L | $20,000 | |
| Previous Owner | Neville Nicholas L | $120,000 |
Property History
| Date | Event | Price | Change | Sq Ft Price |
|---|---|---|---|---|
| 03/28/2013 03/28/13 | Sold | $200,000 | -2.9% | $105 / Sq Ft |
| 03/27/2013 03/27/13 | Pending | -- | -- | -- |
| 12/27/2012 12/27/12 | For Sale | $206,000 | -- | $108 / Sq Ft |
Tax History Compared to Growth
Tax History
| Year | Tax Paid | Tax Assessment Tax Assessment Total Assessment is a certain percentage of the fair market value that is determined by local assessors to be the total taxable value of land and additions on the property. | Land | Improvement |
|---|---|---|---|---|
| 2024 | $2,431 | $34,220 | -- | -- |
| 2022 | $2,103 | $29,700 | $8,000 | $21,700 |
| 2021 | $1,822 | $25,820 | $8,000 | $17,820 |
| 2020 | $1,582 | $22,370 | $8,000 | $14,370 |
| 2019 | $1,572 | $22,380 | $0 | $0 |
| 2018 | $1,424 | $20,340 | $0 | $0 |
| 2017 | $1,424 | $20,340 | $0 | $0 |
| 2016 | $1,353 | $19,360 | $0 | $0 |
| 2015 | $1,353 | $19,360 | $0 | $0 |
| 2014 | $1,339 | $19,100 | $0 | $0 |
| 2013 | $1,339 | $19,100 | $0 | $0 |
Agents Affiliated with this Home
-

Seller's Agent in 2013
Donna Fitts
RE/MAX
(251) 942-5985
171 Total Sales
-
G
Buyer's Agent in 2013
Gary Moore
New Image Realty
Map
Source: Greater Alabama MLS
MLS Number: 550184
APN: 39-00-31-3-000-003.044
- 1963 Russet Hill Ln
- 1505 Cypress Ln
- 1851 Russet Woods Ln
- 152 Russet Cove Dr
- 1812 Cross Cir
- 3709 Guyton Rd
- 822 Boulder Ridge Cir
- 140 Russet Hill Dr
- 5911 Peachwood Cir
- 2412 Fluker Dr
- 2326 Woodhighlands Dr
- 2052 Russet Woods Trail
- 545 Russet Bend Dr
- 5073 Park Side Cir
- 2019 Russet Meadows Ct
- 240 Russet Woods Dr
- 6113 Russet Meadows Cir
- 2786 Southwood Ln
- 5904 Russet Meadows Way
- 3996 S Shades Crest Rd Unit A
- 1709 Strawberry Ln
- 1713 Strawberry Ln
- 1705 Strawberry Ln
- 457 Russet Hill Rd
- 463 Russet Hill Rd
- 467 Russet Hill Rd
- 1708 Strawberry Ln
- 1712 Strawberry Ln
- 1704 Strawberry Ln
- 448 Russet Hill Rd
- 1700 Strawberry Ln
- 471 Russet Hill Rd
- 439 Russet Hill Rd
- 452 Russet Hill Rd
- 509 Cove Hollow Cir
- 460 Russet Hill Rd
- 505 Cove Hollow Cir
- 456 Russet Hill Rd
- 1800 Strawberry Ln
- 464 Russet Hill Rd
