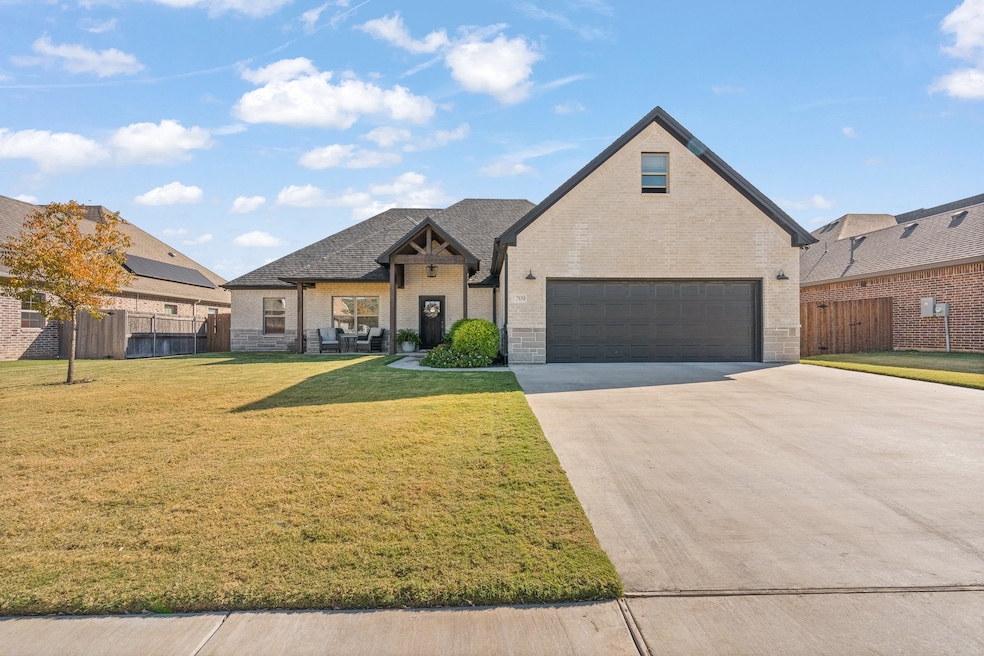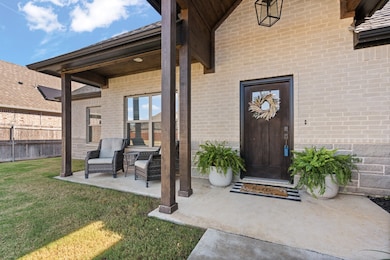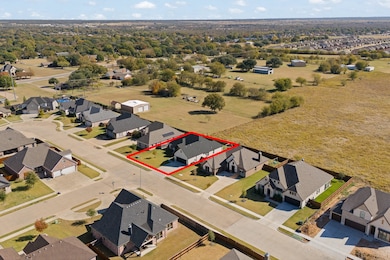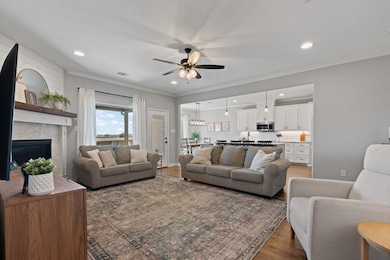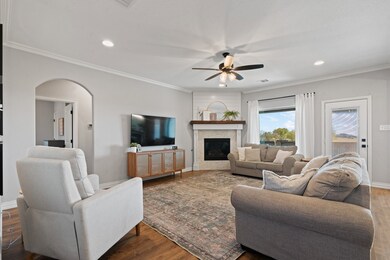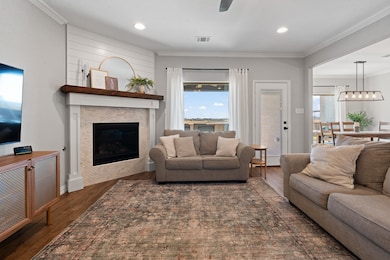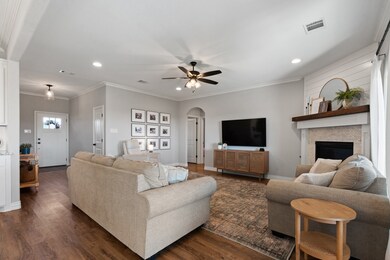1709 Sudbury Dr Cleburne, TX 76033
Estimated payment $2,842/month
Highlights
- Fishing
- Traditional Architecture
- Lawn
- Open Floorplan
- Granite Countertops
- Community Pool
About This Home
Welcome to 1709 Sudbury Dr in the desirable Belle Meadows community in Cleburne, TX! This neighborhood is close to Gerard Elementary school and Smith Intermediate school along with the lake and golf course! This beautifully maintained one-owner home, built by Raintree Homes, offers the perfect blend of comfort, style, and functionality. Featuring 4 spacious bedrooms, 2.5 bathrooms, and an inviting open-concept layout, this property is designed to meet the needs of modern Texas living. Step inside to find luxury vinyl plank flooring throughout the main living areas, complemented by a cozy gas log fireplace, ideal for those chilly Texas days. The split-bedroom floorplan provides privacy, with secondary bedrooms finished in plush carpet and the primary suite offering LVP for durability and style. The primary bathroom boasts dual vanities, a relaxing soaking tub, a walk-in shower, and a generous walk-in closet. The kitchen is a standout with granite countertops, stainless steel appliances, and a layout that flows seamlessly into the dining and living areas. Upstairs, a spacious game room offers the perfect flex space for entertainment, hobbies, or a kids’ retreat. Outside, enjoy year-round gatherings on the extended back patio, overlooking a serene greenspace with no rear neighbors—an ideal backdrop for entertaining or watching the kids play. A new CLASS 4 roof - hello insurance discount- and soon-to-be-installed new gutters add peace of mind, while the oversized garage provides ample storage and workspace. This Belle Meadows gem truly has it all—comfort, privacy, and thoughtful upgrades throughout. Don’t miss your chance to call 1709 Sudbury Dr home!
Listing Agent
Fathom Realty, LLC Brokerage Phone: 888-455-6040 License #0660667 Listed on: 11/14/2025

Home Details
Home Type
- Single Family
Est. Annual Taxes
- $7,327
Year Built
- Built in 2021
Lot Details
- 9,191 Sq Ft Lot
- Wood Fence
- Landscaped
- Interior Lot
- Sprinkler System
- Few Trees
- Lawn
- Back Yard
HOA Fees
- $17 Monthly HOA Fees
Parking
- 2 Car Attached Garage
- Front Facing Garage
- Side by Side Parking
- Single Garage Door
- Garage Door Opener
- Driveway
Home Design
- Traditional Architecture
- Brick Exterior Construction
- Slab Foundation
- Composition Roof
Interior Spaces
- 2,407 Sq Ft Home
- 1-Story Property
- Open Floorplan
- Wired For Sound
- Ceiling Fan
- Decorative Lighting
- Gas Log Fireplace
- Window Treatments
- Living Room with Fireplace
Kitchen
- Eat-In Kitchen
- Electric Range
- Microwave
- Dishwasher
- Kitchen Island
- Granite Countertops
- Disposal
Flooring
- Carpet
- Ceramic Tile
- Luxury Vinyl Plank Tile
Bedrooms and Bathrooms
- 4 Bedrooms
- Walk-In Closet
- Double Vanity
- Soaking Tub
Laundry
- Laundry in Utility Room
- Electric Dryer Hookup
Home Security
- Carbon Monoxide Detectors
- Fire and Smoke Detector
Outdoor Features
- Covered Patio or Porch
- Rain Gutters
Schools
- Gerard Elementary School
- Cleburne High School
Utilities
- Central Heating and Cooling System
- Heating System Uses Natural Gas
- Gas Water Heater
- High Speed Internet
- Phone Available
- Cable TV Available
Listing and Financial Details
- Legal Lot and Block 8 / G
- Assessor Parcel Number 126309807085
Community Details
Overview
- Association fees include management, ground maintenance
- Legacy Southwest HOA Management Association
- Belle Meadows Ph III Subdivision
Amenities
- Community Mailbox
Recreation
- Community Playground
- Community Pool
- Fishing
- Park
- Trails
Map
Home Values in the Area
Average Home Value in this Area
Tax History
| Year | Tax Paid | Tax Assessment Tax Assessment Total Assessment is a certain percentage of the fair market value that is determined by local assessors to be the total taxable value of land and additions on the property. | Land | Improvement |
|---|---|---|---|---|
| 2025 | $5,855 | $328,605 | $56,000 | $272,605 |
| 2024 | $7,327 | $328,605 | $56,000 | $272,605 |
| 2023 | $5,868 | $424,387 | $56,000 | $368,387 |
| 2022 | $8,079 | $322,819 | $56,000 | $266,819 |
| 2021 | $1,023 | $39,200 | $39,200 | $0 |
| 2020 | $776 | $28,000 | $28,000 | $0 |
| 2019 | $709 | $24,000 | $24,000 | $0 |
| 2018 | $887 | $30,000 | $30,000 | $0 |
Property History
| Date | Event | Price | List to Sale | Price per Sq Ft |
|---|---|---|---|---|
| 11/14/2025 11/14/25 | For Sale | $420,000 | -- | $174 / Sq Ft |
Purchase History
| Date | Type | Sale Price | Title Company |
|---|---|---|---|
| Deed | -- | Trinity Abstract & Title | |
| Warranty Deed | -- | None Available | |
| Interfamily Deed Transfer | -- | Trinity Abstract & Title Co |
Mortgage History
| Date | Status | Loan Amount | Loan Type |
|---|---|---|---|
| Open | $264,320 | New Conventional |
Source: North Texas Real Estate Information Systems (NTREIS)
MLS Number: 21112205
APN: 126-3098-07085
- 1715 Sudbury Dr
- 1805 Sudbury Dr
- 901 Meadow View Dr
- 904 Meadow View Dr
- 906 Chestnut Grove Dr
- 812 Bent Wood Ln
- 814 Chestnut Grove Dr
- 1813 Golden Meadow Ct
- 1002 Canyon Ct
- 812 Sugar Hill Ave
- 509 S Nolan River Rd
- 1819 Golden Meadow Ct
- 1829 Sudbury Dr
- 1607 W Westhill Dr
- 1808 Millbrae Rd
- 705 Brandon Dr
- 1510 Surry Place Dr
- 706 Buffalo Creek Dr
- 1114 Tiburon Trail
- 1104 Dublin Dr
- 1805 Sudbury Dr
- 1110 Pacifica Trail
- 1213 Pacifica Trail
- 1908 Albany Ln
- 1912 Union Ln
- 114 Meadow View Dr
- 2051 Mayfield Pkwy
- 909 Highland Dr
- 705 Berkley Dr
- 1303 Berry Dr
- 1661 Woodard Ave
- 1612 American Dr
- 1630 American Dr
- 1616 Strath St
- 533 Crestridge Dr N
- 548 Marsh St
- 1312 Ridge Run St Unit A
- 308 Bellevue Dr
- 304.5 S Holloway St Unit 304.5
- 312 Stroud St
