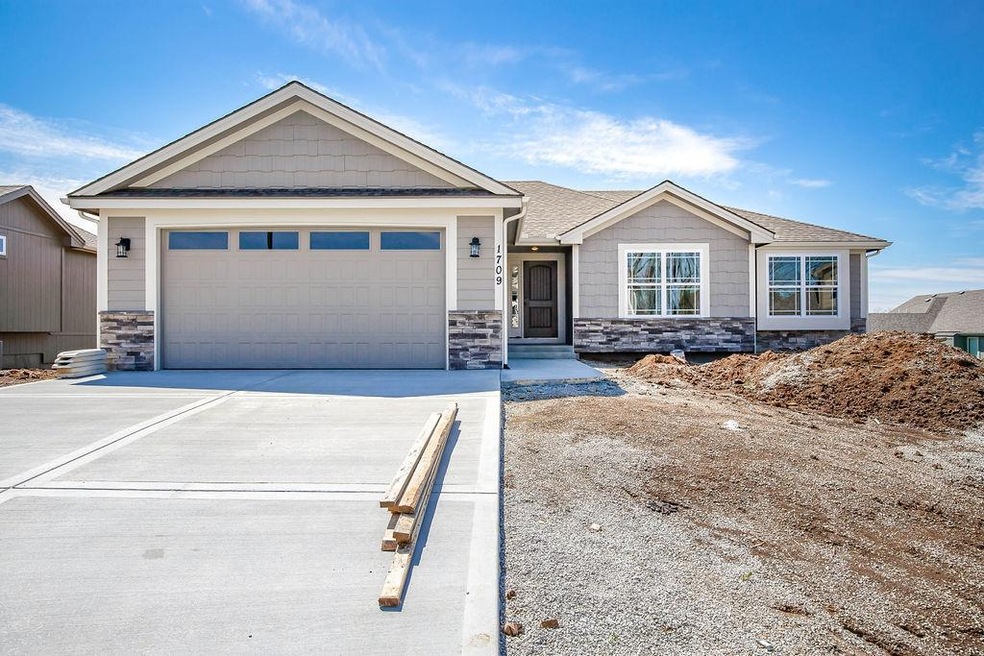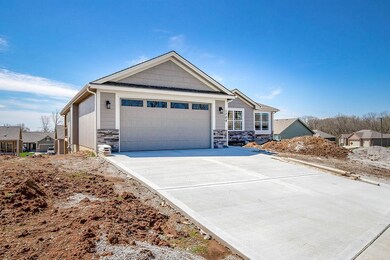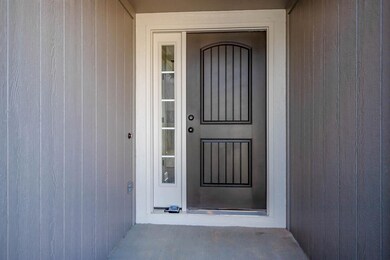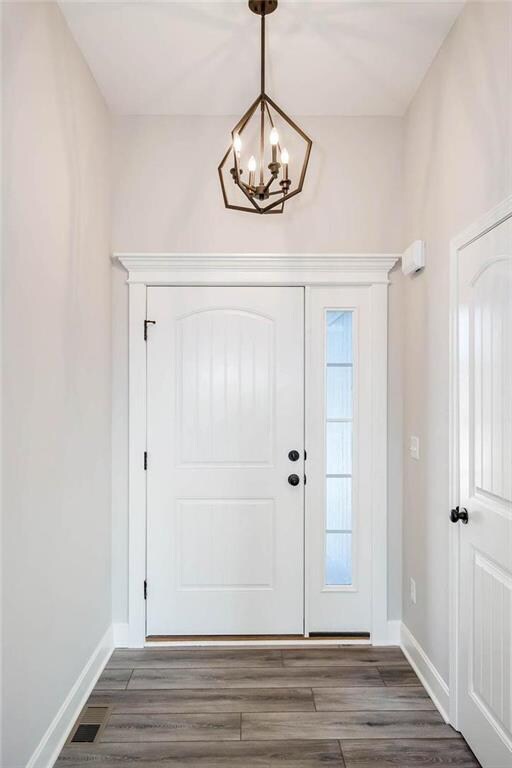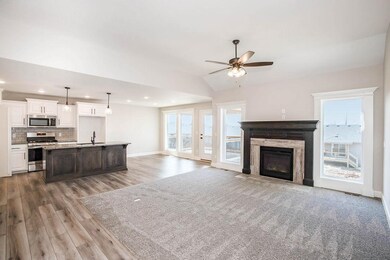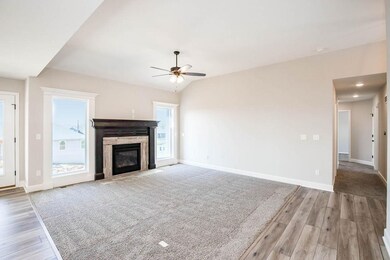
1709 Sycamore Ridge Kearney, MO 64060
Estimated Value: $357,362 - $408,000
Highlights
- Golf Course Community
- Custom Closet System
- Ranch Style House
- Kearney Junior High School Rated A-
- Vaulted Ceiling
- Wood Flooring
About This Home
As of June 2020Back on market due to buyer's own house sale falling through. Lots of light in this open ranch plan. Enjoy upgrades such as custom cabinets and granite counter tops in the kitchen with hardwood in the kitchen and entry. Sip your morning coffee on the covered deck after walking your kids to Dogwood elementary just down the street. Tons of storage space in the full unfinished basement or if you need additional room. Builder can give you a quote to finish extra square feet. Don't miss! Buyers receive free initial membership to the Club at Marimack where they can access zero entry pool upon payment of annual dues. Discounted annual golf pass also available. Taxes, hoa & sq ft are approximate. Buying agent should confirm all. Listing agent is related to Seller. No HOA at this time.
Last Agent to Sell the Property
RE/MAX Advantage License #2005009831 Listed on: 01/28/2020

Home Details
Home Type
- Single Family
Est. Annual Taxes
- $3,410
Year Built
- Built in 2020 | Under Construction
Lot Details
- 7,817
Parking
- 2 Car Attached Garage
- Front Facing Garage
Home Design
- Ranch Style House
- Traditional Architecture
- Frame Construction
- Composition Roof
Interior Spaces
- 1,400 Sq Ft Home
- Wet Bar: Ceramic Tiles, Shower Over Tub, Vinyl, Double Vanity, Separate Shower And Tub, All Carpet, Ceiling Fan(s), Walk-In Closet(s)
- Built-In Features: Ceramic Tiles, Shower Over Tub, Vinyl, Double Vanity, Separate Shower And Tub, All Carpet, Ceiling Fan(s), Walk-In Closet(s)
- Vaulted Ceiling
- Ceiling Fan: Ceramic Tiles, Shower Over Tub, Vinyl, Double Vanity, Separate Shower And Tub, All Carpet, Ceiling Fan(s), Walk-In Closet(s)
- Skylights
- Shades
- Plantation Shutters
- Drapes & Rods
- Family Room Downstairs
- Living Room with Fireplace
- Combination Kitchen and Dining Room
Kitchen
- Gas Oven or Range
- Dishwasher
- Granite Countertops
- Laminate Countertops
- Disposal
Flooring
- Wood
- Wall to Wall Carpet
- Linoleum
- Laminate
- Stone
- Ceramic Tile
- Luxury Vinyl Plank Tile
- Luxury Vinyl Tile
Bedrooms and Bathrooms
- 3 Bedrooms
- Custom Closet System
- Cedar Closet: Ceramic Tiles, Shower Over Tub, Vinyl, Double Vanity, Separate Shower And Tub, All Carpet, Ceiling Fan(s), Walk-In Closet(s)
- Walk-In Closet: Ceramic Tiles, Shower Over Tub, Vinyl, Double Vanity, Separate Shower And Tub, All Carpet, Ceiling Fan(s), Walk-In Closet(s)
- 2 Full Bathrooms
- Double Vanity
- Bathtub with Shower
Laundry
- Laundry Room
- Laundry on main level
Unfinished Basement
- Walk-Out Basement
- Stubbed For A Bathroom
Schools
- Dogwood Elementary School
Additional Features
- Enclosed patio or porch
- 7,817 Sq Ft Lot
- City Lot
- Forced Air Heating and Cooling System
Listing and Financial Details
- Assessor Parcel Number 07-809-00-10-012.00
Community Details
Overview
- Association fees include no amenities
- Cottonwood Creek Subdivision, Hawthorne Floorplan
Recreation
- Golf Course Community
- Community Pool
Ownership History
Purchase Details
Home Financials for this Owner
Home Financials are based on the most recent Mortgage that was taken out on this home.Purchase Details
Home Financials for this Owner
Home Financials are based on the most recent Mortgage that was taken out on this home.Similar Homes in Kearney, MO
Home Values in the Area
Average Home Value in this Area
Purchase History
| Date | Buyer | Sale Price | Title Company |
|---|---|---|---|
| Sparling Laura J | -- | None Available | |
| The Cp Group Llc | -- | Thomson Affinity Title Llc |
Mortgage History
| Date | Status | Borrower | Loan Amount |
|---|---|---|---|
| Open | Sparling Laura J | $115,000 | |
| Previous Owner | The Cp Group Llc | $238,000 |
Property History
| Date | Event | Price | Change | Sq Ft Price |
|---|---|---|---|---|
| 06/29/2020 06/29/20 | Sold | -- | -- | -- |
| 05/25/2020 05/25/20 | Pending | -- | -- | -- |
| 04/05/2020 04/05/20 | For Sale | $289,900 | 0.0% | $207 / Sq Ft |
| 03/01/2020 03/01/20 | Pending | -- | -- | -- |
| 01/28/2020 01/28/20 | For Sale | $289,900 | -- | $207 / Sq Ft |
Tax History Compared to Growth
Tax History
| Year | Tax Paid | Tax Assessment Tax Assessment Total Assessment is a certain percentage of the fair market value that is determined by local assessors to be the total taxable value of land and additions on the property. | Land | Improvement |
|---|---|---|---|---|
| 2024 | $3,410 | $49,760 | -- | -- |
| 2023 | $3,398 | $49,760 | $0 | $0 |
| 2022 | $3,080 | $43,610 | $0 | $0 |
| 2021 | $3,019 | $43,605 | $6,460 | $37,145 |
| 2020 | $1,819 | $23,900 | $0 | $0 |
| 2018 | $506 | $6,460 | $0 | $0 |
Agents Affiliated with this Home
-
Katee Porter
K
Seller's Agent in 2020
Katee Porter
RE/MAX Advantage
(816) 225-9282
79 in this area
193 Total Sales
-
Jan Pyle

Buyer's Agent in 2020
Jan Pyle
RE/MAX Innovations
(941) 286-1972
3 in this area
59 Total Sales
Map
Source: Heartland MLS
MLS Number: 2204955
APN: 07-809-00-10-012-00
- 1610 Willow Ln
- 408 Briar Ln
- 701 Crestridge Dr
- 2004 Joe Ln
- 803 Crestridge Dr
- 804 Chisam Rd
- 903 Chisam Rd
- 911 Crestridge Dr
- 422 Victory Cir
- 972 W Innovation Dr
- 1107 W 9th Ave
- 900 N Cottonwood St
- 15423 Hills Rd
- 915 W 8th Ave
- 909 W 8th Ave
- 906 W 7th Ave
- 16411 NE 162nd St
- 15817 Plattsburg Rd
- 0 Platte Clay Way Unit HMS2433337
- Lot 6 Quinn Rd
- 1709 Sycamore Ridge
- 1710 Chestnut St
- 1708 Chestnut St
- 1705 Sycamore Ridge
- 1705 Sycamore Ridge
- 1713 Sycamore Ridge
- 1708 Sycamore Ridge
- 1706 Sycamore Ridge
- 1703 Sycamore Ridge
- 1710 Sycamore Ridge
- 1704 Chestnut St
- 1704 Sycamore Ridge
- 1807 Sycamore Ridge
- 1701 Sycamore Ridge
- 1711 Chestnut St
- 1714 Sycamore Ridge
- 1702 Sycamore Ridge
- 1702 Chestnut St
- 1709 Chestnut St
- 1707 Chisam Rd
