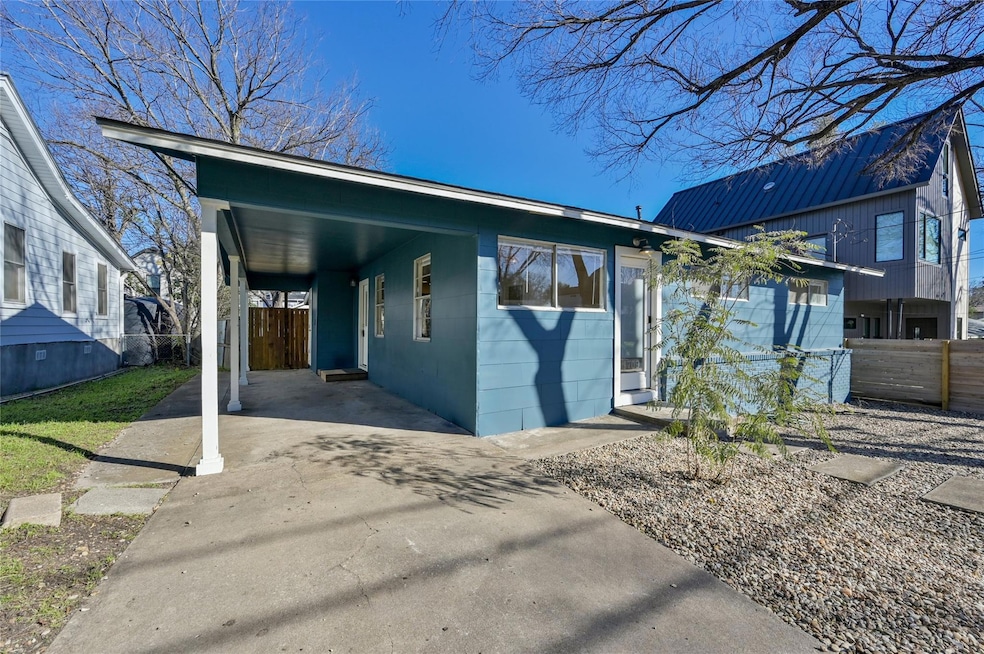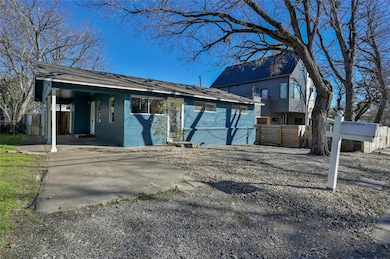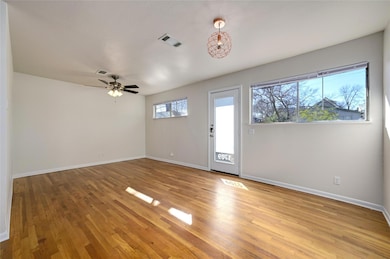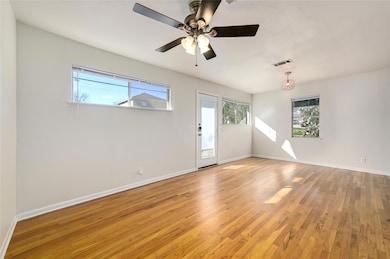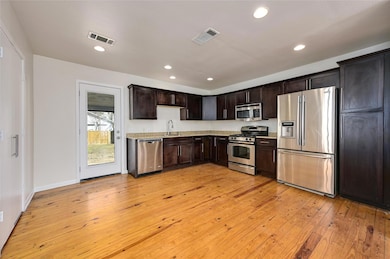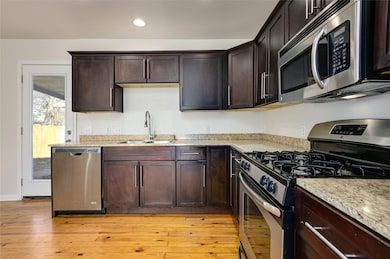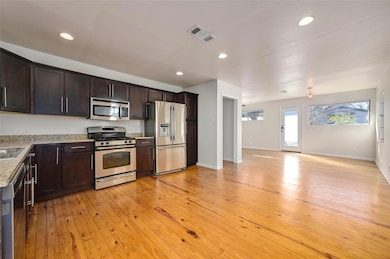1709 Ulit Ave Austin, TX 78702
Chestnut NeighborhoodHighlights
- Open Floorplan
- Mature Trees
- Private Yard
- Kealing Middle School Rated A
- Wood Flooring
- No HOA
About This Home
Tastefully updated and renovated best appreciated in person ~ covered back patio , fresh interior paint, new roof shingles & water heater + new side / rear doors all completed during Oct / Nov '23*Refinished wood floors brought back to life shine*Spacious backyard backing to alley*Easy stroll to Manor Rd District restaurants and coffee shops (Este, El Chilito, Dia Due, etc) & MLK light rail station is stone throw away heading downtown or up to Q2 stadium for soccer matches*Sun filled living / dining ~ open to the remodeled kitchen with stainless appliances*Classic subway tile tub surround & timeless penny tile in the bath*Stackable washer / dryer (inside home not under carport) and fridge included*Owner/Agent ~ front yard clean up in progress
Listing Agent
Compass RE Texas, LLC Brokerage Phone: (512) 431-3654 License #0491811 Listed on: 10/27/2025

Home Details
Home Type
- Single Family
Est. Annual Taxes
- $10,999
Year Built
- Built in 1963
Lot Details
- 6,186 Sq Ft Lot
- West Facing Home
- Private Entrance
- Wood Fence
- Interior Lot
- Level Lot
- Mature Trees
- Private Yard
Home Design
- Pillar, Post or Pier Foundation
- Frame Construction
- Shingle Roof
- Composition Roof
Interior Spaces
- 1,008 Sq Ft Home
- 1-Story Property
- Open Floorplan
- Ceiling Fan
- Aluminum Window Frames
- Stacked Washer and Dryer Hookup
Kitchen
- Free-Standing Gas Range
- Microwave
- Dishwasher
- Disposal
Flooring
- Wood
- Carpet
- Tile
Bedrooms and Bathrooms
- 2 Main Level Bedrooms
- 1 Full Bathroom
Parking
- 2 Parking Spaces
- Carport
Outdoor Features
- Exterior Lighting
- Rear Porch
Schools
- Campbell Elementary School
- Kealing Middle School
- Mccallum High School
Utilities
- Central Heating and Cooling System
- Heating System Uses Natural Gas
- Above Ground Utilities
- Natural Gas Connected
- ENERGY STAR Qualified Water Heater
Listing and Financial Details
- Security Deposit $2,450
- Tenant pays for all utilities
- $85 Application Fee
- Assessor Parcel Number 02101206050000
- Tax Block 8
Community Details
Overview
- No Home Owners Association
- Ulit H Add 02 Subdivision
Recreation
- Park
Pet Policy
- Pet Deposit $650
- Breed Restrictions
Map
Source: Unlock MLS (Austin Board of REALTORS®)
MLS Number: 5916461
APN: 200563
- 1702 Miriam Ave
- 1604 Miriam Ave
- 1600 Walnut Ave
- 1601 Miriam Ave Unit 315
- 1601 Miriam Ave Unit 210
- 1601 Miriam Ave Unit 216
- 1407 Cedar Ave Unit 1
- 1407 Cedar Ave Unit 3
- 1407 Cedar Ave Unit 2
- 1900 Cedar Ave
- 1710 Singleton Ave Unit 2
- 1704 Singleton Ave
- 1405 Singleton Ave
- 2603 E 14th St
- 1701 Maple Ave Unit 1
- 1809 Maple Ave Unit 2
- 2406 Mlk Blvd
- 1302 Walnut Ave Unit 2
- 1302 1/2 Walnut Ave Unit 2
- 1806 Maple Ave Unit 1
- 2921 E 17th St
- 2823 E Martin Luther King jr Blvd
- 2832 E Martin Luther King jr Blvd
- 2509 E 16th St
- 1606 Singleton Ave
- 1307 Walnut Ave Unit A
- 2414 E Martin Luther King Junior Blvd Unit A
- 1410 Singleton Ave
- 1909 Alexander Ave
- 1309 Singleton Ave Unit 2
- 1606 Maple Ave
- 2612 Rogers Ave Unit A
- 2504 E 13th St
- 1707 Chestnut Ave Unit A
- 2718 E 22nd St
- 1200 Walnut Ave
- 2209 E 18th St Unit A
- 2906 E Martin Luther King jr Blvd
- 2602 Oaklawn Ave Unit A
- 2911 E 13th St Unit B
