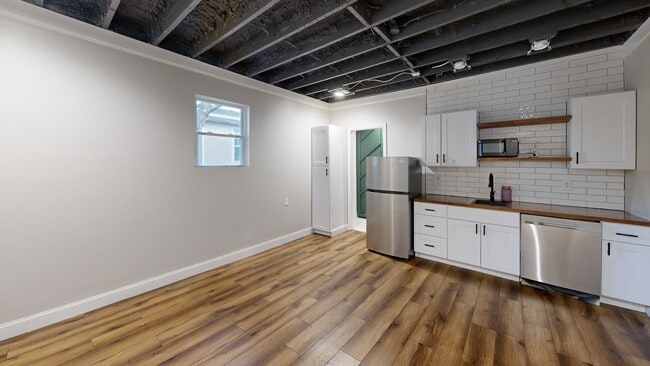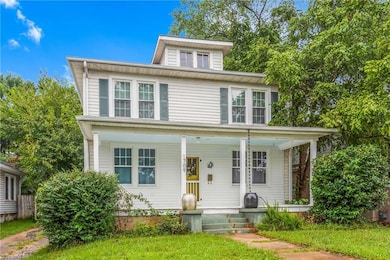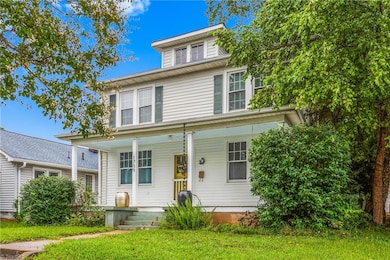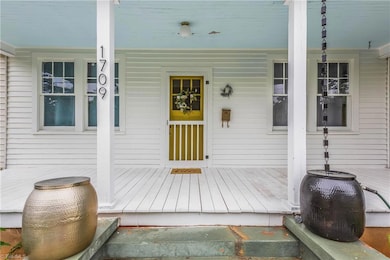
$339,500 New Construction
- 3 Beds
- 2 Baths
- 1,504 Sq Ft
- 211 Bethania St
- Rural Hall, NC
Beautiful new-construction 3 bedroom, 2 bath single-level home on a corner lot! This stunning open-concept design offers custom details throughout, beginning with a welcoming front porch and a convenient single-car garage. The spacious living room features vaulted ceilings, a remote-controlled ceiling fan, and an electric fireplace with a stylish shiplap surround. The kitchen impresses with
Greta Frye Wiley Keller Williams Realty Elite





