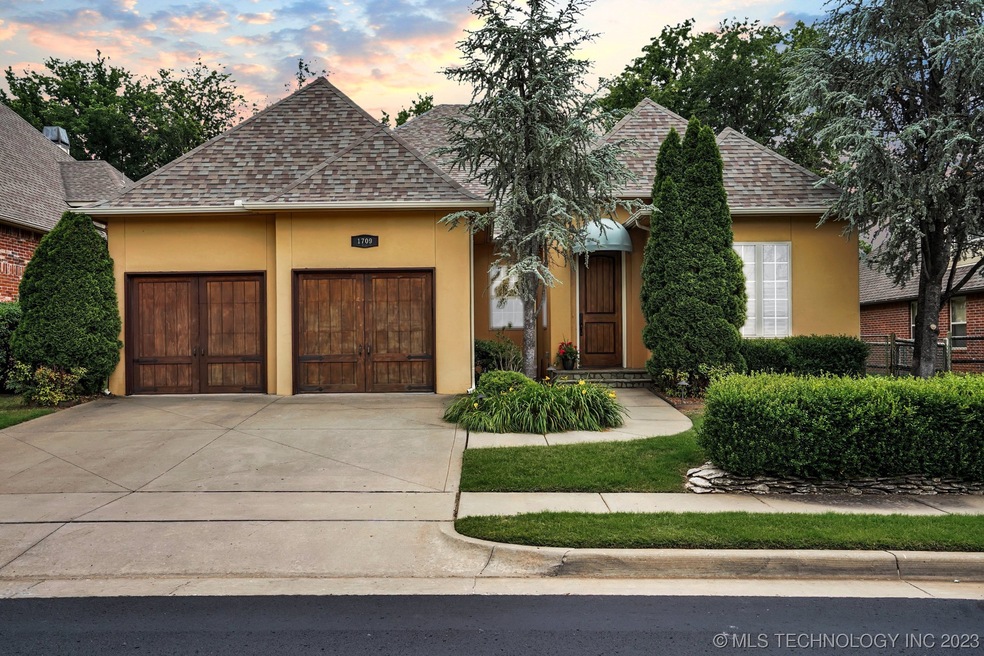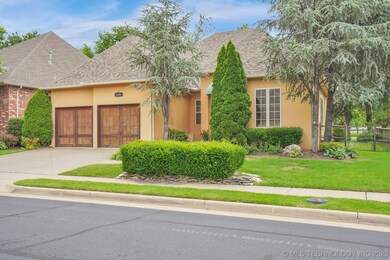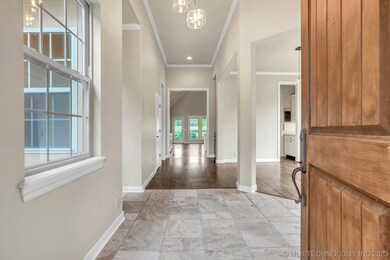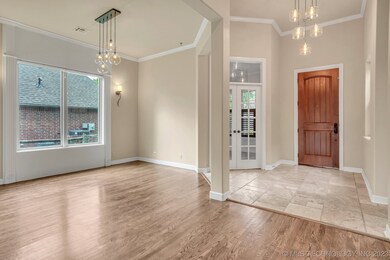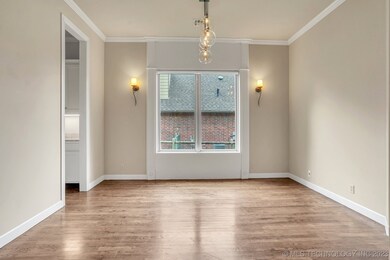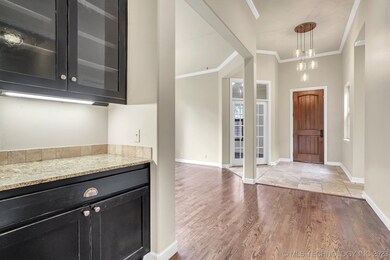
1709 W Plymouth St Broken Arrow, OK 74012
Battle Creek NeighborhoodHighlights
- On Golf Course
- Gated Community
- Vaulted Ceiling
- Country Lane Primary Elementary School Rated A-
- French Provincial Architecture
- Outdoor Fireplace
About This Home
As of July 2023This grand home overlooks the 17th hole, tee box, and pond on the golf course. You can watch the pros, and the dedicated golfers play from your shaded patio or your great room with vaulted wood-beamed ceilings. The open floorplan allows the kitchen, great room, and primary bedroom to enjoy the gorgeous view. Host your guests or family in your large dining room with its buffet custom cabinets. The kitchen has a walk-in pantry and another counter-serving nook. Exceptionally large custom cabinets are accessible to the kitchen, dining and great room. The luxury primary bath has a tub, separate shower, and heated travertine floors. Two additional spacious bedrooms downstairs, with private sinks and a shared tub and shower. Travertine flooring in the entryway and a handsome office. Upstairs, a fourth bedroom, spacious private bath, or a large game room, depending on your need. Make sure to see the large walk-in floored attic space. Conveniently located at 51st and Aspen on the Battle Creek golf course. Gated entry neighborhood with park and trials —so many fine amenities. Make an appointment to see for yourself.
Last Agent to Sell the Property
Coldwell Banker Select License #171463 Listed on: 05/26/2023

Home Details
Home Type
- Single Family
Est. Annual Taxes
- $3,934
Year Built
- Built in 2004
Lot Details
- 7,904 Sq Ft Lot
- On Golf Course
- North Facing Home
- Decorative Fence
- Sprinkler System
HOA Fees
- $67 Monthly HOA Fees
Parking
- 2 Car Attached Garage
Home Design
- French Provincial Architecture
- Slab Foundation
- Wood Frame Construction
- Fiberglass Roof
- Asphalt
- Stucco
Interior Spaces
- 2,698 Sq Ft Home
- Central Vacuum
- Wired For Data
- Vaulted Ceiling
- Ceiling Fan
- Gas Log Fireplace
- Vinyl Clad Windows
- Fire and Smoke Detector
- Washer and Electric Dryer Hookup
- Attic
Kitchen
- Built-In Oven
- Electric Oven
- Gas Range
- Microwave
- Plumbed For Ice Maker
- Dishwasher
- Granite Countertops
- Disposal
Flooring
- Wood
- Carpet
- Tile
Bedrooms and Bathrooms
- 4 Bedrooms
Outdoor Features
- Covered patio or porch
- Outdoor Fireplace
- Fire Pit
- Outdoor Grill
- Rain Gutters
Schools
- Country Lane Elementary School
- Broken Arrow High School
Utilities
- Zoned Heating and Cooling
- Heating System Uses Gas
- Programmable Thermostat
- Gas Water Heater
- High Speed Internet
Community Details
Overview
- Magnolia Gardens At Battle Creek Subdivision
Recreation
- Park
- Hiking Trails
Security
- Gated Community
Ownership History
Purchase Details
Home Financials for this Owner
Home Financials are based on the most recent Mortgage that was taken out on this home.Purchase Details
Purchase Details
Home Financials for this Owner
Home Financials are based on the most recent Mortgage that was taken out on this home.Purchase Details
Home Financials for this Owner
Home Financials are based on the most recent Mortgage that was taken out on this home.Purchase Details
Home Financials for this Owner
Home Financials are based on the most recent Mortgage that was taken out on this home.Purchase Details
Home Financials for this Owner
Home Financials are based on the most recent Mortgage that was taken out on this home.Purchase Details
Home Financials for this Owner
Home Financials are based on the most recent Mortgage that was taken out on this home.Similar Homes in the area
Home Values in the Area
Average Home Value in this Area
Purchase History
| Date | Type | Sale Price | Title Company |
|---|---|---|---|
| Deed | $385,000 | -- | |
| Interfamily Deed Transfer | -- | None Available | |
| Warranty Deed | $285,000 | First American Title Ins Co | |
| Warranty Deed | $268,000 | Guaranty Abstract Co | |
| Warranty Deed | $280,000 | Firstitle & Abstract Service | |
| Corporate Deed | $278,000 | Tulsa Abstract & Title Co | |
| Warranty Deed | $58,000 | -- |
Mortgage History
| Date | Status | Loan Amount | Loan Type |
|---|---|---|---|
| Open | $325,000 | New Conventional | |
| Previous Owner | $87,000 | New Conventional | |
| Previous Owner | $241,200 | New Conventional | |
| Previous Owner | $224,000 | New Conventional | |
| Previous Owner | $25,000 | New Conventional | |
| Previous Owner | $58,855 | Stand Alone Second | |
| Previous Owner | $222,378 | New Conventional | |
| Previous Owner | $208,000 | Construction | |
| Closed | $55,594 | No Value Available |
Property History
| Date | Event | Price | Change | Sq Ft Price |
|---|---|---|---|---|
| 07/03/2023 07/03/23 | Sold | $385,000 | -1.3% | $143 / Sq Ft |
| 05/31/2023 05/31/23 | Pending | -- | -- | -- |
| 05/26/2023 05/26/23 | For Sale | $390,000 | +36.8% | $145 / Sq Ft |
| 06/16/2020 06/16/20 | Sold | $285,000 | 0.0% | $106 / Sq Ft |
| 05/01/2020 05/01/20 | Pending | -- | -- | -- |
| 05/01/2020 05/01/20 | For Sale | $285,000 | +6.3% | $106 / Sq Ft |
| 09/21/2017 09/21/17 | Sold | $268,000 | -8.1% | $99 / Sq Ft |
| 05/01/2017 05/01/17 | Pending | -- | -- | -- |
| 05/01/2017 05/01/17 | For Sale | $291,500 | +4.1% | $108 / Sq Ft |
| 09/13/2013 09/13/13 | Sold | $280,000 | -6.4% | $104 / Sq Ft |
| 07/17/2013 07/17/13 | Pending | -- | -- | -- |
| 07/17/2013 07/17/13 | For Sale | $299,000 | -- | $111 / Sq Ft |
Tax History Compared to Growth
Tax History
| Year | Tax Paid | Tax Assessment Tax Assessment Total Assessment is a certain percentage of the fair market value that is determined by local assessors to be the total taxable value of land and additions on the property. | Land | Improvement |
|---|---|---|---|---|
| 2024 | $4,021 | $42,595 | $6,160 | $36,435 |
| 2023 | $4,021 | $32,291 | $4,587 | $27,704 |
| 2022 | $3,934 | $30,350 | $5,964 | $24,386 |
| 2021 | $3,936 | $30,350 | $5,964 | $24,386 |
| 2020 | $3,889 | $29,480 | $6,160 | $23,320 |
| 2019 | $3,892 | $29,480 | $6,160 | $23,320 |
| 2018 | $3,839 | $29,480 | $6,160 | $23,320 |
| 2017 | $4,030 | $30,800 | $6,160 | $24,640 |
| 2016 | $4,026 | $30,800 | $6,160 | $24,640 |
| 2015 | $3,991 | $30,800 | $6,160 | $24,640 |
| 2014 | $4,035 | $30,800 | $6,160 | $24,640 |
Agents Affiliated with this Home
-
Chrissy Chitwood

Seller's Agent in 2023
Chrissy Chitwood
Coldwell Banker Select
(918) 774-4111
3 in this area
56 Total Sales
-
Tracie Moore
T
Buyer's Agent in 2023
Tracie Moore
Keller Williams Preferred
1 in this area
46 Total Sales
-
Cheryl Thompson

Seller's Agent in 2020
Cheryl Thompson
McGraw, REALTORS
(918) 812-3828
1 in this area
66 Total Sales
-
Michelle Young

Seller's Agent in 2017
Michelle Young
C21/First Choice Realty
(918) 260-0101
119 Total Sales
-
M
Seller's Agent in 2013
Malinda Cloud
Inactive Office
-
Allison Jacobs

Buyer's Agent in 2013
Allison Jacobs
McGraw, REALTORS
(918) 850-2207
1 in this area
82 Total Sales
Map
Source: MLS Technology
MLS Number: 2318724
APN: 80445-94-27-47510
- 1640 W Plymouth St
- 3305 N Oak Ave
- 1503 W Plymouth Cir
- 2021 W Sandusky St
- 1816 W Sandusky St
- 1409 W Trenton St
- 3401 N Narcissus Ave
- 1801 W Trenton St
- 2008 W Sandusky St
- 4111 N Lions Ct
- 2000 W Vail St
- 1200 W Ulysses St
- 4308 N Ironwood Ave
- 1907 W Woodbury
- 4712 N Narcissus Ave
- 4609 N Redbud Ave
- 1204 W Fargo Ln
- 3305 N Gum Place
- 3005 N Ironwood Ave
- 1201 W Fargo Ln
