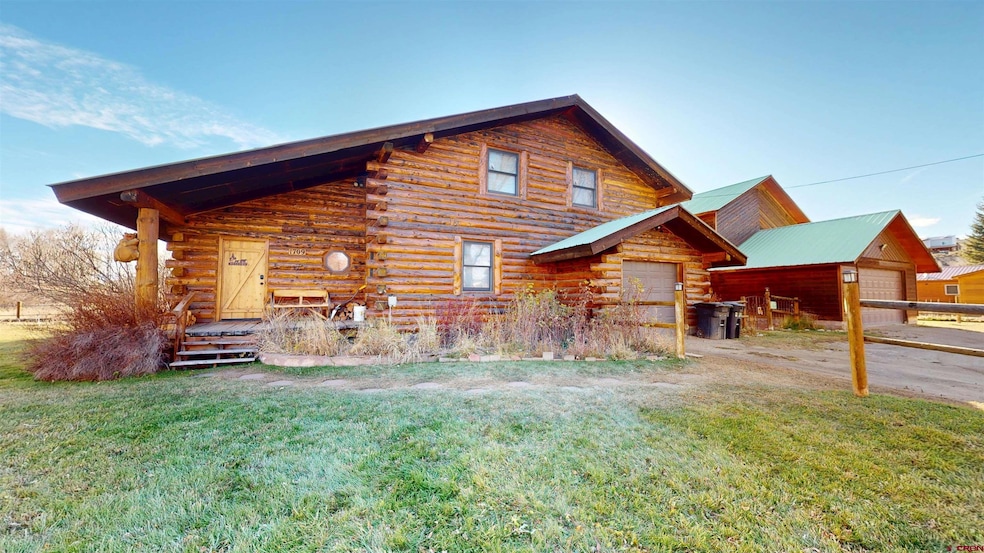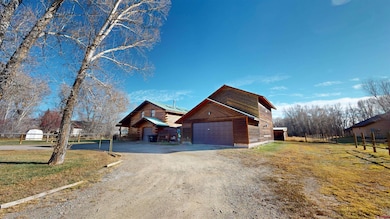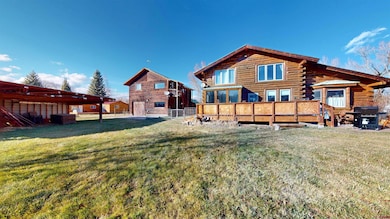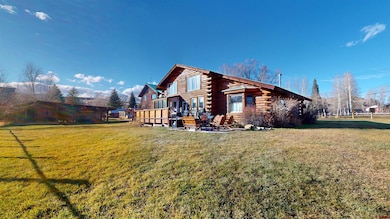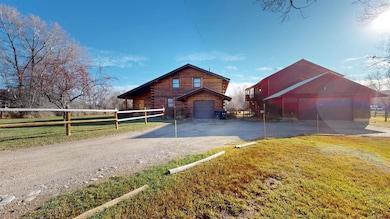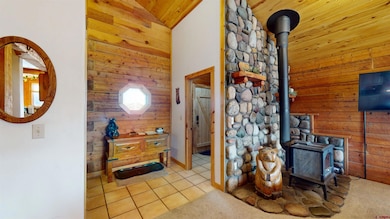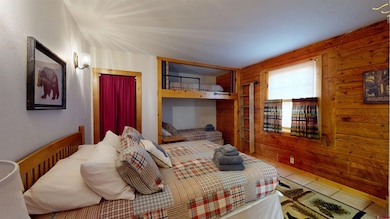1709 W Tomichi Ave Gunnison, CO 81230
Estimated payment $9,567/month
Highlights
- Barn
- Horses Allowed On Property
- RV or Boat Parking
- Crested Butte Community School Rated A-
- Home fronts a pond
- Garage Apartment
About This Home
Truly a rare opportunity to own a spacious log home with acreage inside the city limits of Gunnison! This spacious one-of-a-kind property sits on 1.55 acres and features a custom-built log home along with a separate large 1,125 sq ft garage/workshop topped by a 750 sq ft, 2-bedroom apartment (ADU), perfect for guests, multi-generational living, or rental income. The main home offers 2,899 sq ft filled with natural light, vaulted ceilings, custom log detail, and the inviting glow of a wood-burning fireplace. Enjoy in-floor radiant heat throughout, supported by a new boiler installed in 2021, and newer stainless steel appliances plus a brand-new washer and dryer. The upstairs master suite showcases picturesque views, generous closet space, and an en suite bathroom, while the additional upstairs bathroom includes dual sinks and plenty of room for guests. The main floor bedroom would also make an excellent office and the main floor bathroom features an updated steam shower. Outside and on the property includes a private pond, a small historic 1800s cabin, and expansive grass meadow, creating the feeling of country living right in town. There’s ample room for vehicles, toys, or even horse grazing, with an automatic sprinkler system, abundant wildlife, and rare views within the city limits. Conveniently located just a short walk to the Gunnison River, an easy bike ride to Main Street, and a quick drive to Blue Mesa Reservoir or Crested Butte, this property blends privacy, recreation, and accessibility. With no HOA and a proven short-term rental (Airbnb/VRBO) plus long-term tenant option, it appeals to both lifestyle buyers and investors alike. Option to purchase fully furnished.
Listing Agent
Berkshire Hathaway HomeServices Today Realty & Associates Listed on: 11/10/2025

Home Details
Home Type
- Single Family
Est. Annual Taxes
- $4,120
Year Built
- Built in 1993
Lot Details
- 1.55 Acre Lot
- Home fronts a pond
- Open Space
- Partially Fenced Property
Property Views
- Lake
- Creek or Stream
- Mountain
Home Design
- Log Cabin
- Metal Roof
- Log Siding
- Stick Built Home
Interior Spaces
- 2,899 Sq Ft Home
- 2-Story Property
- Furnished
- Vaulted Ceiling
- Wood Burning Stove
- Living Room with Fireplace
- Combination Kitchen and Dining Room
- Crawl Space
Kitchen
- Breakfast Bar
- Double Oven
- Range
- Dishwasher
- Disposal
Flooring
- Carpet
- Radiant Floor
- Tile
- Vinyl
Bedrooms and Bathrooms
- 4 Bedrooms
- Primary Bedroom Upstairs
- 3 Full Bathrooms
- Steam Shower
Laundry
- Dryer
- Washer
Parking
- 3 Car Garage
- Garage Apartment
- RV or Boat Parking
Eco-Friendly Details
- Solar Power System
- Solar Heating System
Schools
- Gunnison 1-5 Elementary School
- Gunnison 6-8 Middle School
- Gunnison 9-12 High School
Farming
- Barn
- Fenced For Cattle
Horse Facilities and Amenities
- Horses Allowed On Property
- Corral
Utilities
- Boiler Heating System
- Heating System Uses Natural Gas
- Heating System Uses Wood
- Internet Available
- Phone Available
Additional Features
- Separate Outdoor Workshop
- Accessory Dwelling Unit (ADU)
Community Details
- West Gunnison Subdivision
- Property is near a preserve or public land
Listing and Financial Details
- Assessor Parcel Number 378702207024
Map
Home Values in the Area
Average Home Value in this Area
Tax History
| Year | Tax Paid | Tax Assessment Tax Assessment Total Assessment is a certain percentage of the fair market value that is determined by local assessors to be the total taxable value of land and additions on the property. | Land | Improvement |
|---|---|---|---|---|
| 2024 | $4,151 | $83,570 | $44,890 | $38,680 |
| 2023 | $4,151 | $59,930 | $23,490 | $36,440 |
| 2022 | $3,279 | $54,880 | $19,160 | $35,720 |
| 2021 | $2,955 | $56,460 | $19,710 | $36,750 |
| 2020 | $2,289 | $41,170 | $10,980 | $30,190 |
| 2019 | $2,237 | $41,170 | $10,980 | $30,190 |
| 2018 | $1,874 | $33,490 | $5,040 | $28,450 |
Property History
| Date | Event | Price | List to Sale | Price per Sq Ft | Prior Sale |
|---|---|---|---|---|---|
| 11/10/2025 11/10/25 | For Sale | $1,750,000 | +128.0% | $604 / Sq Ft | |
| 11/17/2020 11/17/20 | Sold | $767,500 | -2.2% | $265 / Sq Ft | View Prior Sale |
| 09/22/2020 09/22/20 | Pending | -- | -- | -- | |
| 08/18/2020 08/18/20 | Price Changed | $785,000 | -1.8% | $271 / Sq Ft | |
| 06/11/2020 06/11/20 | For Sale | $799,000 | -- | $276 / Sq Ft |
Purchase History
| Date | Type | Sale Price | Title Company |
|---|---|---|---|
| Interfamily Deed Transfer | -- | None Available | |
| Interfamily Deed Transfer | -- | None Available | |
| Deed | $20,000 | -- |
Source: Colorado Real Estate Network (CREN)
MLS Number: 829842
APN: R002396
- 1511 W Tomichi Ave
- 1412 W Gunnison Ave
- 351 N 3rd St
- 301 S 2nd St Unit 68
- 107 Wildrose Ln
- 288 S 5th St
- 1314 W Tomichi Ave Unit 19
- 1310 W Tomichi Ave Unit 23
- 302 S 5th St
- 314 S 5th St
- 1208 W Tomichi Ave Unit 4
- TBD S 6th St
- 109 N 7th St
- 215 S 7th St
- 545 County Road 16
- 0 Rainbow Acres Ln Unit 826591
- 401 N 7th St
- 114 N 8th St
- 300 Bevington Rd
- 706 Andrew Ln
