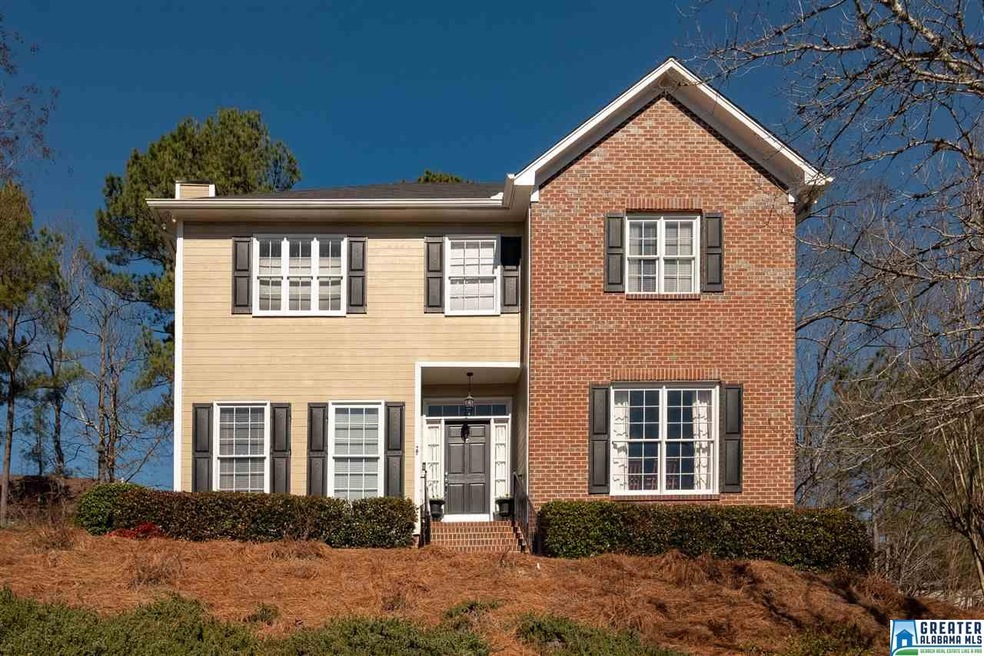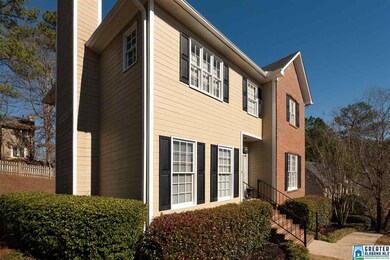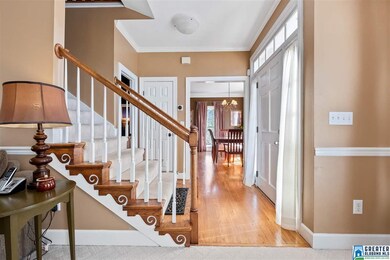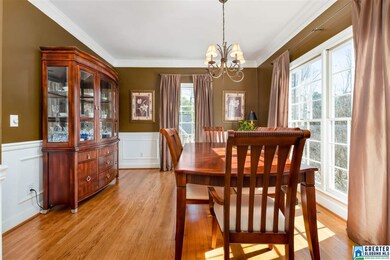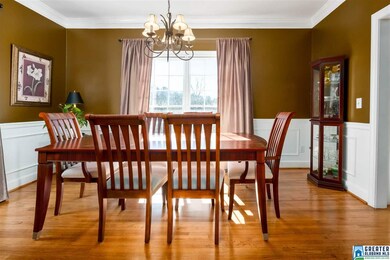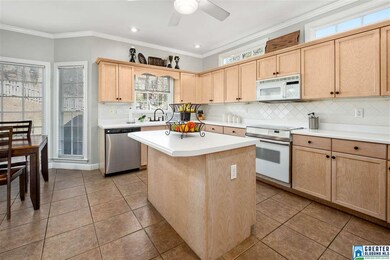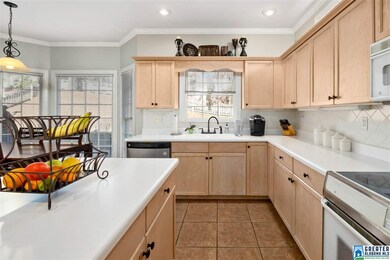
1709 Wakefield Dr Birmingham, AL 35216
Highlights
- Wood Flooring
- <<bathWSpaHydroMassageTubToken>>
- Great Room with Fireplace
- Rocky Ridge Elementary School Rated A
- Attic
- Home Office
About This Home
As of June 2025Welcome Home. Located in Hoover's sought after Brookview Highlands Community. Your new home is convenient to everything and only a stroller/leash and a walk away from Little Shades Creek and the Hoover Dog Park and Playground. The best floor-plan in the neighborhood. The main level features 9ft ceilings, hardwood flooring, full length windows, half bath and coat closet. The gigantic kitchen has tons of cabinets, counter space, an Island and two pantry closets. Lets move the entertainment from the Kitchen/Great-room to the spacious patio and flat fenced yard that is ideal for throwing or kicking a ball. Upstairs we will find the large master suite that features 3 large windows, huge vanity with two sinks, soaker tub, separate shower and private water closet. Just off the master is the laundry room that separates it from the other large bedrooms that are connected by a Jack and Jill bathroom. The lower level features a den/office/music room and a two car garage with tons of storage.
Home Details
Home Type
- Single Family
Est. Annual Taxes
- $1,525
Year Built
- Built in 1994
Lot Details
- 9,583 Sq Ft Lot
Parking
- 2 Car Garage
- Basement Garage
- Side Facing Garage
Home Design
- Brick Exterior Construction
Interior Spaces
- 2-Story Property
- Gas Fireplace
- Window Treatments
- Bay Window
- Great Room with Fireplace
- Breakfast Room
- Dining Room
- Home Office
- Pull Down Stairs to Attic
Kitchen
- Electric Oven
- Electric Cooktop
- <<builtInMicrowave>>
- Dishwasher
- Kitchen Island
- Laminate Countertops
- Disposal
Flooring
- Wood
- Carpet
- Tile
Bedrooms and Bathrooms
- 3 Bedrooms
- Primary Bedroom Upstairs
- Walk-In Closet
- <<bathWSpaHydroMassageTubToken>>
- Garden Bath
- Separate Shower
Laundry
- Laundry Room
- Laundry on upper level
- Washer and Electric Dryer Hookup
Basement
- Basement Fills Entire Space Under The House
- Recreation or Family Area in Basement
- Natural lighting in basement
Outdoor Features
- Patio
- Porch
Utilities
- Two cooling system units
- Forced Air Heating and Cooling System
- Two Heating Systems
- Heating System Uses Gas
- Underground Utilities
- Gas Water Heater
Community Details
- Park
- Bike Trail
Listing and Financial Details
- Assessor Parcel Number 40-00-08-2-000-001.003
Ownership History
Purchase Details
Home Financials for this Owner
Home Financials are based on the most recent Mortgage that was taken out on this home.Purchase Details
Home Financials for this Owner
Home Financials are based on the most recent Mortgage that was taken out on this home.Purchase Details
Home Financials for this Owner
Home Financials are based on the most recent Mortgage that was taken out on this home.Purchase Details
Purchase Details
Similar Homes in the area
Home Values in the Area
Average Home Value in this Area
Purchase History
| Date | Type | Sale Price | Title Company |
|---|---|---|---|
| Warranty Deed | $387,000 | None Listed On Document | |
| Warranty Deed | $243,000 | -- | |
| Warranty Deed | $205,000 | -- | |
| Warranty Deed | $186,500 | -- | |
| Warranty Deed | $187,500 | -- |
Mortgage History
| Date | Status | Loan Amount | Loan Type |
|---|---|---|---|
| Open | $367,650 | New Conventional | |
| Previous Owner | $238,800 | New Conventional | |
| Previous Owner | $235,710 | New Conventional | |
| Previous Owner | $157,000 | Commercial | |
| Previous Owner | $164,000 | Purchase Money Mortgage | |
| Previous Owner | $41,000 | Credit Line Revolving | |
| Previous Owner | $29,550 | Credit Line Revolving | |
| Previous Owner | $157,600 | Unknown |
Property History
| Date | Event | Price | Change | Sq Ft Price |
|---|---|---|---|---|
| 06/27/2025 06/27/25 | Sold | $387,000 | +0.5% | $168 / Sq Ft |
| 05/23/2025 05/23/25 | For Sale | $385,000 | +58.4% | $167 / Sq Ft |
| 03/11/2019 03/11/19 | Sold | $243,000 | -2.8% | $106 / Sq Ft |
| 02/02/2019 02/02/19 | For Sale | $249,999 | -- | $109 / Sq Ft |
Tax History Compared to Growth
Tax History
| Year | Tax Paid | Tax Assessment Tax Assessment Total Assessment is a certain percentage of the fair market value that is determined by local assessors to be the total taxable value of land and additions on the property. | Land | Improvement |
|---|---|---|---|---|
| 2024 | $2,228 | $31,420 | -- | -- |
| 2022 | $2,121 | $29,930 | $5,900 | $24,030 |
| 2021 | $1,958 | $27,700 | $5,900 | $21,800 |
| 2020 | $1,734 | $24,610 | $5,900 | $18,710 |
| 2019 | $1,623 | $23,080 | $0 | $0 |
| 2018 | $1,525 | $21,740 | $0 | $0 |
| 2017 | $1,389 | $19,860 | $0 | $0 |
| 2016 | $1,389 | $19,860 | $0 | $0 |
| 2015 | $1,389 | $19,860 | $0 | $0 |
| 2014 | $1,371 | $19,540 | $0 | $0 |
| 2013 | $1,371 | $19,540 | $0 | $0 |
Agents Affiliated with this Home
-
Cody Perry

Seller's Agent in 2025
Cody Perry
Keller Williams Realty Vestavia
(205) 249-1059
17 in this area
150 Total Sales
-
Lisa Perry

Seller Co-Listing Agent in 2025
Lisa Perry
Keller Williams Realty Vestavia
(205) 249-7630
16 in this area
267 Total Sales
-
Rachel Nichols

Buyer's Agent in 2025
Rachel Nichols
Keller Williams Realty Vestavia
(205) 478-4811
1 in this area
46 Total Sales
-
Sarah Hackbarth
S
Buyer Co-Listing Agent in 2025
Sarah Hackbarth
Keller Williams Realty Vestavia
(888) 923-5547
2 in this area
35 Total Sales
-
Joshua Ehmke

Seller's Agent in 2019
Joshua Ehmke
Keller Williams Realty Vestavia
(205) 999-4281
58 in this area
220 Total Sales
Map
Source: Greater Alabama MLS
MLS Number: 839170
APN: 40-00-08-2-000-001.003
- 1753 Brookview Trail Unit 4
- 3308 Brookview Trace
- 3655 Haven View Cir
- 3665 Haven View Cir
- 1732 Savannah Park
- 3466 Heather Ln
- 3501 Laurel View Ln
- 3724 Chestnut Ridge Ln Unit 2-B
- 3420 Laurel View Ln
- 1047 Ivy Hills Cir
- 3521 Clayton Place
- 3429 Cedar Crest Cir
- 2308 Teton Rd
- 2327 Rock Ridge Rd Unit Lot 11-A
- 2327 Rocky Ridge Rd
- 3320 Southbend Cir
- 3332 Wisteria Dr
- 3308 Southbend Cir
- 3321 Shallowford Rd
- 3313 Shallowford Rd
