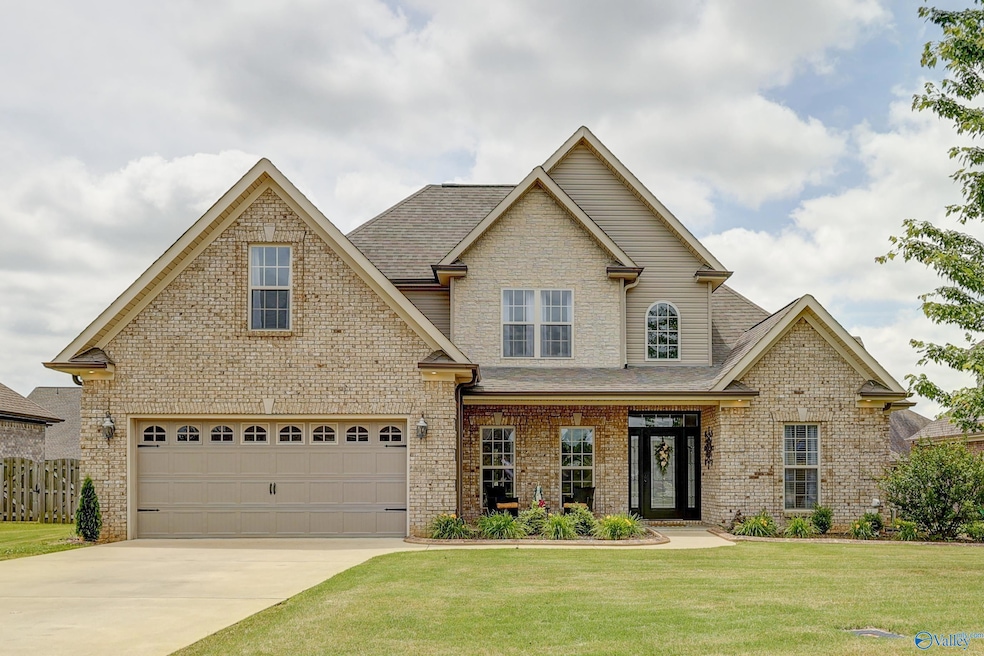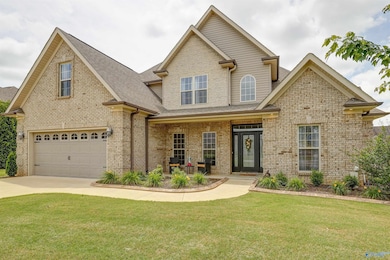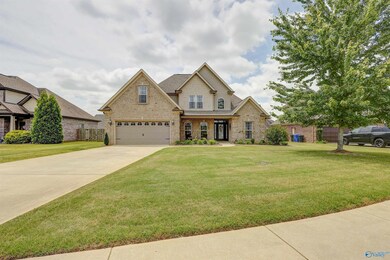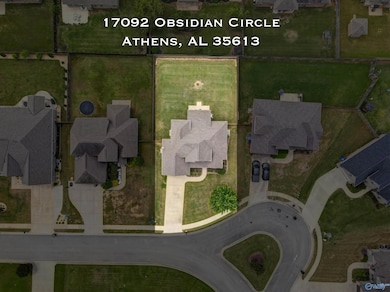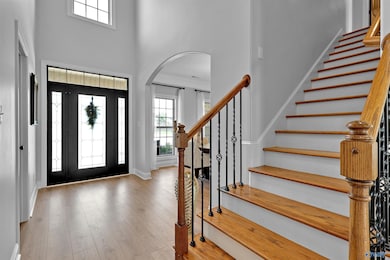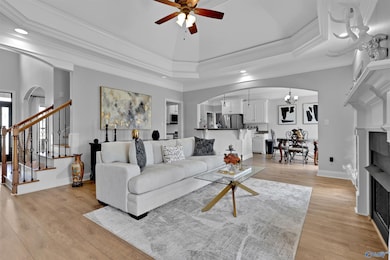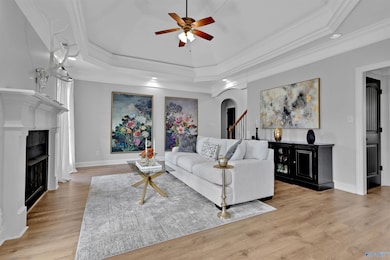17092 Obsidian Cir Athens, AL 35613
Oakdale NeighborhoodEstimated payment $2,242/month
Total Views
14,879
3
Beds
2.5
Baths
2,212
Sq Ft
$181
Price per Sq Ft
Highlights
- Main Floor Primary Bedroom
- Two cooling system units
- Multiple Heating Units
- Athens High School Rated A-
- Tankless Water Heater
- Gas Log Fireplace
About This Home
Welcome home to this beautiful 2 story full brick home located at The Ledges of Oakdale. It features 3 bedrooms with the master being on the main floor and a spacious bonus room located upstairs. The living room includes a fireplace and a gorgeous trey ceiling. This home offers several amenities, a tankless water heater, sprinkler system, covered back porch, and a whole house water filtration system! View this beauty before it's gone!
Home Details
Home Type
- Single Family
Est. Annual Taxes
- $1,476
Year Built
- Built in 2011
Lot Details
- 0.25 Acre Lot
- Sprinkler System
HOA Fees
- $13 Monthly HOA Fees
Parking
- 2 Car Garage
Home Design
- Brick Exterior Construction
- Slab Foundation
Interior Spaces
- 2,212 Sq Ft Home
- Property has 2 Levels
- Gas Log Fireplace
Kitchen
- Oven or Range
- Microwave
- Dishwasher
Bedrooms and Bathrooms
- 3 Bedrooms
- Primary Bedroom on Main
Laundry
- Dryer
- Washer
Schools
- Athens Elementary School
- Athens High School
Utilities
- Two cooling system units
- Multiple Heating Units
- Tankless Water Heater
Community Details
- The Ledges Of Oakdale Association
- The Ledges Of Oakdale Subdivision
Listing and Financial Details
- Tax Lot 12
- Assessor Parcel Number 1001020003012000
Map
Create a Home Valuation Report for This Property
The Home Valuation Report is an in-depth analysis detailing your home's value as well as a comparison with similar homes in the area
Home Values in the Area
Average Home Value in this Area
Tax History
| Year | Tax Paid | Tax Assessment Tax Assessment Total Assessment is a certain percentage of the fair market value that is determined by local assessors to be the total taxable value of land and additions on the property. | Land | Improvement |
|---|---|---|---|---|
| 2024 | $1,476 | $37,440 | $0 | $0 |
| 2023 | $1,445 | $36,040 | $0 | $0 |
| 2022 | $1,145 | $29,940 | $0 | $0 |
| 2021 | $1,021 | $26,840 | $0 | $0 |
| 2020 | $960 | $25,320 | $0 | $0 |
| 2019 | $929 | $24,540 | $0 | $0 |
| 2018 | $813 | $21,640 | $0 | $0 |
| 2017 | $813 | $21,640 | $0 | $0 |
| 2016 | $839 | $222,900 | $0 | $0 |
| 2015 | $839 | $22,300 | $0 | $0 |
| 2014 | $773 | $0 | $0 | $0 |
Source: Public Records
Property History
| Date | Event | Price | List to Sale | Price per Sq Ft | Prior Sale |
|---|---|---|---|---|---|
| 08/01/2025 08/01/25 | Price Changed | $400,000 | -2.4% | $181 / Sq Ft | |
| 05/19/2025 05/19/25 | For Sale | $410,000 | +9.3% | $185 / Sq Ft | |
| 07/13/2023 07/13/23 | Sold | $375,000 | -1.1% | $170 / Sq Ft | View Prior Sale |
| 05/29/2023 05/29/23 | Pending | -- | -- | -- | |
| 04/25/2023 04/25/23 | For Sale | $379,000 | +5.0% | $171 / Sq Ft | |
| 02/28/2022 02/28/22 | Sold | $361,000 | +1.7% | $163 / Sq Ft | View Prior Sale |
| 01/20/2022 01/20/22 | Pending | -- | -- | -- | |
| 01/07/2022 01/07/22 | For Sale | $354,900 | 0.0% | $160 / Sq Ft | |
| 11/22/2021 11/22/21 | Pending | -- | -- | -- | |
| 11/08/2021 11/08/21 | Price Changed | $354,900 | -1.4% | $160 / Sq Ft | |
| 10/28/2021 10/28/21 | For Sale | $359,900 | -- | $163 / Sq Ft |
Source: ValleyMLS.com
Purchase History
| Date | Type | Sale Price | Title Company |
|---|---|---|---|
| Deed | $361,000 | Attorney Only | |
| Deed | $361,000 | Attorney Only | |
| Warranty Deed | $239,000 | -- | |
| Warranty Deed | $231,500 | -- | |
| Deed | $217,500 | -- |
Source: Public Records
Mortgage History
| Date | Status | Loan Amount | Loan Type |
|---|---|---|---|
| Previous Owner | $288,800 | Construction | |
| Previous Owner | $236,224 | Purchase Money Mortgage | |
| Previous Owner | $219,675 | Purchase Money Mortgage |
Source: Public Records
Source: ValleyMLS.com
MLS Number: 21889340
APN: 10-01-02-0-003-012.000
Nearby Homes
- 22796 Big Oak Dr
- 17277 Calcite Dr
- 0 Nick Davis Rd Unit 25575476
- 22605 Oakdale Ridge Ln
- 22845 Ansley Dr
- 22882 Ansley Dr
- 17583 Maree Dr
- 22778 Ansley Dr
- 16728 Colton Ln
- 16712 Colton Ln
- MARLEY Plan at Henderson Estates
- PRINCETON II Plan at Henderson Estates
- 22879 Ansley Dr
- CAIDEN Plan at Henderson Estates
- 22864 Ansley Dr
- MEDALLION II Plan at Henderson Estates
- BARTON II Plan at Henderson Estates
- BROOKS Plan at Henderson Estates
- Newlin Plan at Whisper Woods
- 22685 Dashwood Ln
- 23442 Nick Davis Rd Unit 5
- 23462 Nick Davis Rd Unit 8
- 17835 Oakdale Rd
- 23410 Miss Leslie Way
- 1307 Lindsay Ln S
- 22193 Bragg St
- 15411 Rise St
- 21946 Williamsburg Dr
- 21416 Old Poseidon Ln
- 21408 Old Poseidon Ln
- 21356 Old Poseidon Ln
- 27537 Dieken Dr
- 101 Shady Ln
- 16462 Athens-Limestone Blvd
- 17246 Chelsea St
- 501 Swan Dr
- 22052 Stratford Way
- 22052 Stratford Way Unit 2-22301.1410017
- 22052 Stratford Way Unit 2-22281.1410016
- 22052 Stratford Way Unit 2-15093.1410014
