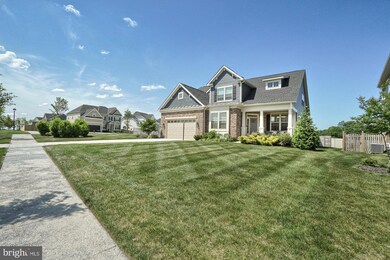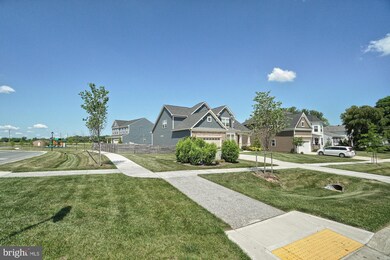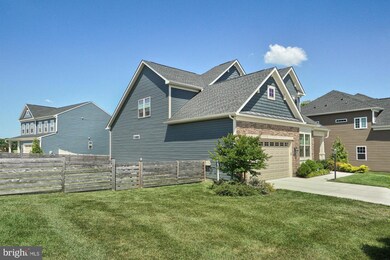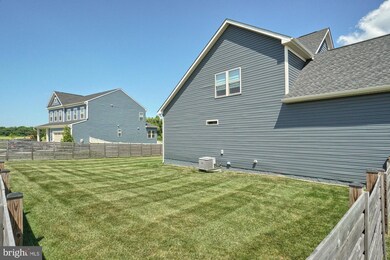
17096 Oxley Farm Rd Poolesville, MD 20837
Estimated Value: $324,000 - $1,030,000
Highlights
- Eat-In Gourmet Kitchen
- View of Trees or Woods
- Colonial Architecture
- Poolesville Elementary School Rated A
- Open Floorplan
- Recreation Room
About This Home
As of July 2023Yes, Maryland, there is an almost-new home available in Poolesville and this one is located in our newest community --- Westerly Grove! Built in 2020 and better-than-new, this open-floor plan, 4200+ sq/ft, 5 bedroom, 4 full bath Bonnington model has all of the bells and whistles --- including a main floor primary bedroom featuring a luxury full bath, tray ceiling, and huge walk-in closet! So many amazing rooms on the main level beyond the massive owner's suite, including the modern kitchen (with gas cooking and premium vent hood) and dining area, mega island, two-story great room, office space (FIOS is in the house!), greeting room, and laundry. The entire main floor features highest-level luxury vinyl plank flooring, so no more worries about scratches or wear and tear. Upstairs are three more generous bedrooms---including walk-in closets and an en-suite bath for what could be a second owner's suite. The lower level features more of the same with a huge rec room (including a double-door walk-up to the back yard), bedroom #5, and yet another full bath. More unfinished space is available for a media room or home gym! Room for a pool? You bet---and the entire backyard has already been privacy fenced! Walk to to top-rated Poolesville High School as well as our community pool and downtown restaurants/shopping. Work from home with ultra high-speed FIOs or enjoy the short drive to 3 different MARC trains as well as Rockville, Gaithersburg, DC, Leesburg, and Frederick! Come join the fun in the best small town and award-winning school cluster in Maryland----Poolesville! Listing agent will always be available to answer any questions and will be happy to show your pre-qualified clients the property for you. By far Poolesville's best value---be prepared to fall in love!
Home Details
Home Type
- Single Family
Est. Annual Taxes
- $9,922
Year Built
- Built in 2020
Lot Details
- 0.34 Acre Lot
- Privacy Fence
- Back Yard Fenced
- Property is in excellent condition
- Property is zoned CT, Residential 1/3 acre zoning
Parking
- 2 Car Attached Garage
- 4 Driveway Spaces
- Front Facing Garage
- Garage Door Opener
Home Design
- Colonial Architecture
- Frame Construction
- Architectural Shingle Roof
- Concrete Perimeter Foundation
Interior Spaces
- Property has 3 Levels
- Open Floorplan
- Built-In Features
- Crown Molding
- Two Story Ceilings
- Ceiling Fan
- Gas Fireplace
- Double Pane Windows
- Entrance Foyer
- Family Room Off Kitchen
- Living Room
- Den
- Recreation Room
- Sun or Florida Room
- Storage Room
- Utility Room
- Views of Woods
- Home Security System
Kitchen
- Eat-In Gourmet Kitchen
- Breakfast Area or Nook
- Built-In Oven
- Range Hood
- Built-In Microwave
- Dishwasher
- Kitchen Island
- Disposal
Flooring
- Carpet
- Ceramic Tile
- Luxury Vinyl Plank Tile
Bedrooms and Bathrooms
- En-Suite Primary Bedroom
Laundry
- Laundry Room
- Laundry on main level
- Front Loading Dryer
- Front Loading Washer
Finished Basement
- Walk-Up Access
- Basement with some natural light
Location
- Suburban Location
Schools
- Poolesville Elementary School
- John H. Poole Middle School
- Poolesville High School
Utilities
- Zoned Heating and Cooling System
- 200+ Amp Service
- Water Treatment System
- Natural Gas Water Heater
- Water Conditioner is Owned
- Municipal Trash
Listing and Financial Details
- Tax Lot 7
- Assessor Parcel Number 160303843292
- $1,200 Front Foot Fee per year
Community Details
Overview
- No Home Owners Association
- Built by Lennar
- Westerly Subdivision, Bonnington Floorplan
Recreation
- Community Pool
Similar Home in Poolesville, MD
Home Values in the Area
Average Home Value in this Area
Property History
| Date | Event | Price | Change | Sq Ft Price |
|---|---|---|---|---|
| 07/31/2023 07/31/23 | Sold | $970,000 | -2.5% | $214 / Sq Ft |
| 06/09/2023 06/09/23 | For Sale | $994,900 | -- | $220 / Sq Ft |
Tax History Compared to Growth
Tax History
| Year | Tax Paid | Tax Assessment Tax Assessment Total Assessment is a certain percentage of the fair market value that is determined by local assessors to be the total taxable value of land and additions on the property. | Land | Improvement |
|---|---|---|---|---|
| 2024 | -- | $187,900 | $187,900 | $0 |
| 2023 | -- | $187,900 | $187,900 | $0 |
| 2022 | $2,258 | $187,900 | $187,900 | $0 |
| 2021 | $0 | $187,900 | $187,900 | $0 |
| 2020 | $0 | $181,633 | $0 | $0 |
| 2019 | $2,121 | $175,367 | $0 | $0 |
Agents Affiliated with this Home
-
Jim Brown

Seller's Agent in 2023
Jim Brown
LPT Realty, LLC
(301) 221-1988
123 in this area
184 Total Sales
-
Rosie Tomlinson

Seller Co-Listing Agent in 2023
Rosie Tomlinson
LPT Realty, LLC
(301) 906-5886
9 in this area
77 Total Sales
-
Kamaljit Doraiswamy

Buyer's Agent in 2023
Kamaljit Doraiswamy
RE/MAX
(301) 529-6699
1 in this area
14 Total Sales
Map
Source: Bright MLS
MLS Number: MDMC2095888
APN: 03-03817418
- 19820 Bodmer Ave
- 19917 Spurrier Ave
- 19816 Spurrier Ave
- 17400 Hughes Rd
- 17427 Hughes Rd
- 19505 Fisher Ave Unit (LOT 1)
- 19507 Fisher Ave Unit (LOT 3)
- 19509 Fisher Ave Unit (LOT 2)
- 20014 Haller Ave
- 17811 Elgin Rd
- 19711 Beall St
- 19712 Selby Ave
- 17607 Kohlhoss Rd
- 19005 Dowden Cir
- 19110 Dowden Cir
- 21142 Westerly Rd
- 0 Beallsville Rd Unit MDMC2136882
- 17202 Spates Hill Rd
- 19407 Dry Seneca Ct
- 18409 Mckernon Way
- 17096 Oxley Farm Rd
- 17100 Oxley Farm Rd
- 19953 Bodmer Ave
- 17104 Oxley Farm Rd
- 17094 Oxley Farm Rd
- 19949 Bodmer Ave
- 19876 Bodmer Ave
- 19936 Bodmer Ave
- 17108 Oxley Farm Rd
- 17105 Oxley Farm Rd
- 19945 Bodmer Ave
- 17090 Oxley Farm Rd
- 17109 Oxley Farm Rd
- 19880 Bodmer Ave
- 19980 Bodmer Ave
- 19932 Bodmer Ave
- 17093 Oxley Farm Rd Unit Q020
- 17093 Oxley Farm Rd
- 17112 Oxley Farm Rd
- 19941 Bodmer Ave






