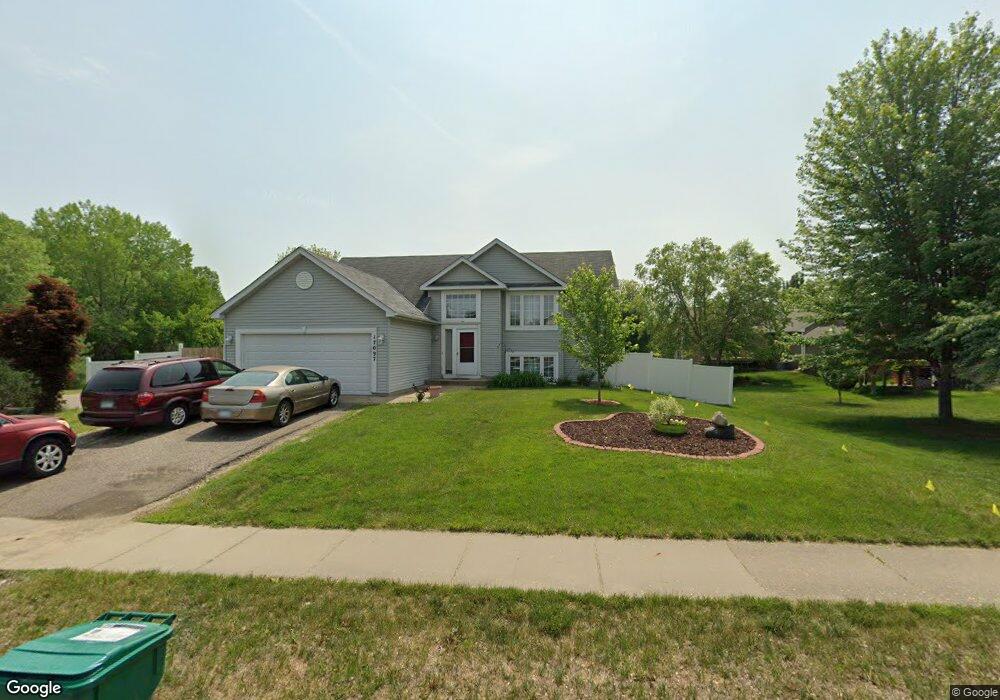17097 Georgetown Way Rosemount, MN 55068
Estimated Value: $399,000 - $430,000
4
Beds
2
Baths
1,153
Sq Ft
$359/Sq Ft
Est. Value
About This Home
This home is located at 17097 Georgetown Way, Rosemount, MN 55068 and is currently estimated at $414,229, approximately $359 per square foot. 17097 Georgetown Way is a home located in Dakota County with nearby schools including Parkview Elementary School, Scott Highlands Middle School, and Rosemount Senior High School.
Ownership History
Date
Name
Owned For
Owner Type
Purchase Details
Closed on
Jul 24, 2017
Sold by
Kes Bruce A and Kes Alyssa Nguyen
Bought by
Ayano Estifanos A and Dernisse Abaynesh W
Current Estimated Value
Home Financials for this Owner
Home Financials are based on the most recent Mortgage that was taken out on this home.
Original Mortgage
$206,400
Outstanding Balance
$171,531
Interest Rate
3.9%
Mortgage Type
New Conventional
Estimated Equity
$242,698
Purchase Details
Closed on
Feb 27, 2015
Sold by
Nguyen Alyssa Thuy and Kes Alyssa Nguyen
Bought by
Kes Alyssa Nguyen and Kes Bruce A
Purchase Details
Closed on
Aug 23, 2002
Sold by
Latchman Mohan and Latchman Maharanie
Bought by
Nguyen Thuy B
Purchase Details
Closed on
Jun 30, 1999
Sold by
Norris Dave and Norris Molly P
Bought by
Latchman Mohan and Latchman Maharanie
Purchase Details
Closed on
Nov 25, 1996
Sold by
Sunset Homes Corp
Bought by
Norris Dave and Norris Molly P
Purchase Details
Closed on
Jan 24, 1996
Sold by
Jad Ron Corp
Bought by
Sunset Homes Corp
Create a Home Valuation Report for This Property
The Home Valuation Report is an in-depth analysis detailing your home's value as well as a comparison with similar homes in the area
Home Values in the Area
Average Home Value in this Area
Purchase History
| Date | Buyer | Sale Price | Title Company |
|---|---|---|---|
| Ayano Estifanos A | $258,000 | Edgewater Title Group Llc | |
| Kes Alyssa Nguyen | -- | None Available | |
| Nguyen Thuy B | $206,000 | -- | |
| Latchman Mohan | $1,175,000 | -- | |
| Norris Dave | $122,635 | -- | |
| Sunset Homes Corp | $35,900 | -- |
Source: Public Records
Mortgage History
| Date | Status | Borrower | Loan Amount |
|---|---|---|---|
| Open | Ayano Estifanos A | $206,400 |
Source: Public Records
Tax History Compared to Growth
Tax History
| Year | Tax Paid | Tax Assessment Tax Assessment Total Assessment is a certain percentage of the fair market value that is determined by local assessors to be the total taxable value of land and additions on the property. | Land | Improvement |
|---|---|---|---|---|
| 2024 | $4,020 | $373,900 | $77,800 | $296,100 |
| 2023 | $4,020 | $383,100 | $77,600 | $305,500 |
| 2022 | $3,298 | $364,800 | $77,400 | $287,400 |
| 2021 | $3,112 | $308,000 | $67,300 | $240,700 |
| 2020 | $3,158 | $282,200 | $64,100 | $218,100 |
| 2019 | $2,977 | $278,500 | $61,000 | $217,500 |
| 2018 | $2,777 | $275,400 | $58,100 | $217,300 |
| 2017 | $2,750 | $251,900 | $55,300 | $196,600 |
| 2016 | $2,710 | $239,200 | $52,600 | $186,600 |
| 2015 | $2,607 | $215,640 | $47,497 | $168,143 |
| 2014 | -- | $209,536 | $45,998 | $163,538 |
| 2013 | -- | $190,679 | $41,492 | $149,187 |
Source: Public Records
Map
Nearby Homes
- 16941 Gannon Way W
- 7195 168th St W
- 17410 Gettysburg Way Unit 24181
- 17343 Gettysburg Way
- 16660 Garland Way W
- 16570 Galaxie Way
- 17896 Glasgow Way
- 6965 Upper 164th St W
- 17583 Foxboro Ln
- 17935 Giants Way
- 6678 166th St W
- 17624 Foxboro Ln
- 7730 Grinnell Way
- 17967 Giants Way
- 7125 Upper 163rd St W
- 16340 Gladiola Ave W
- 17935 Genoa Dr
- 17384 Harding Ln
- 17850 Hamburg Ave
- 17944 Genoa Dr
- 7270 170th St
- 17053 Georgetown Ct
- 17063 Georgetown Ct
- 7287 170th St
- 7287 170th St W
- 17098 Georgetown Way
- 7256 170th St
- 7303 170th St
- 17071 Georgetown Ct
- 17090 Georgetown Way
- 7319 170th St
- 17050 Georgetown Ct
- 17050 17050 Georgetown Ct
- 17004 17004 Georgetown Way
- 17004 Georgetown Way
- 17058 Georgetown Ct
- 17008 Georgetown Way
- 17074 Georgetown Ct
- 17086 Georgetown Way
- 16992 Georgetown Way
