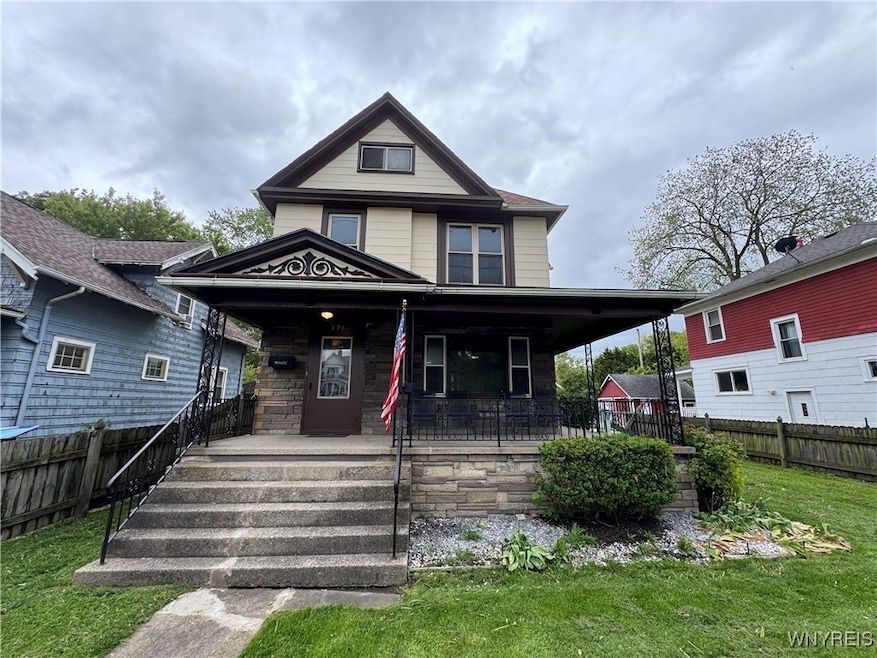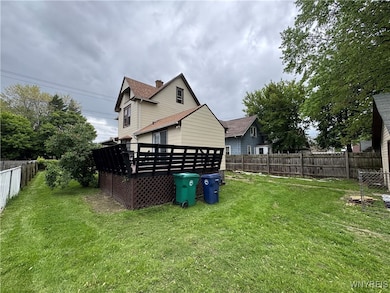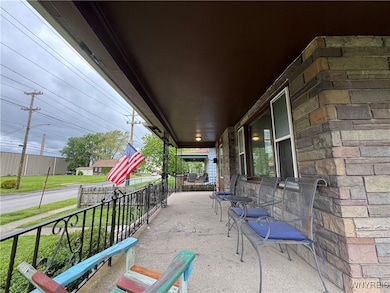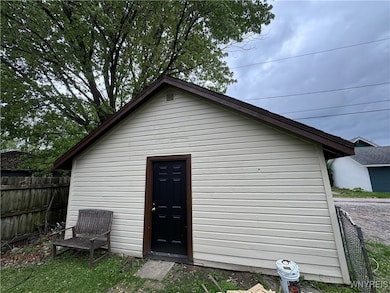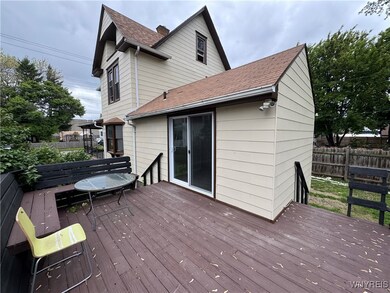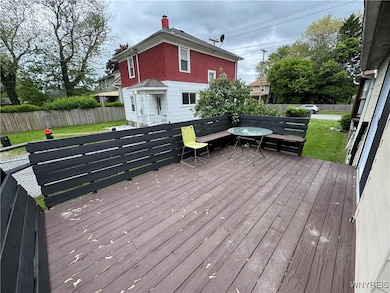
$150,000
- 4 Beds
- 2 Baths
- 1,544 Sq Ft
- 2236 Linwood Ave
- Niagara Falls, NY
Beautifully maintained 3-bedroom 2 bath homes currently used as a single family home. Upstairs is a one-bedroom apartment and downstairs is a two-bedroom apartment. Enjoy the beautiful weather on the front porch or on the back covered deck. Also listed as a two-family #b1627615 seller will review offers as they come in and reserves the right to set due date.
Bonnie FitzGerald Howard Hanna WNY Inc.
