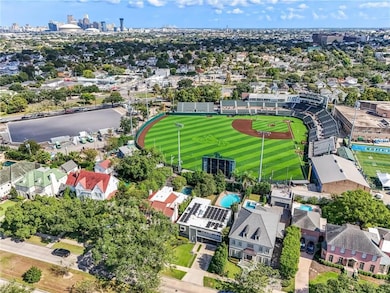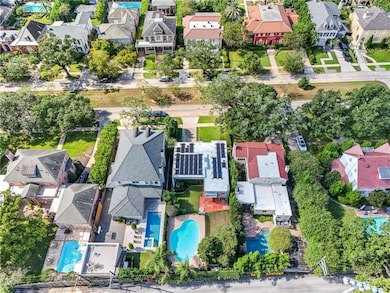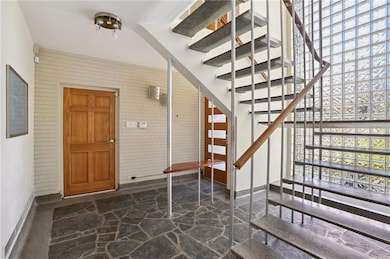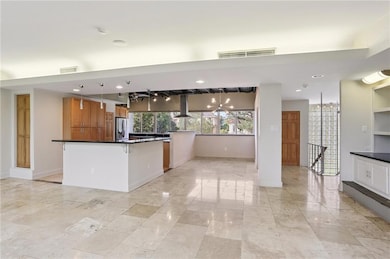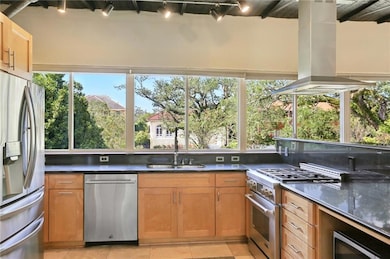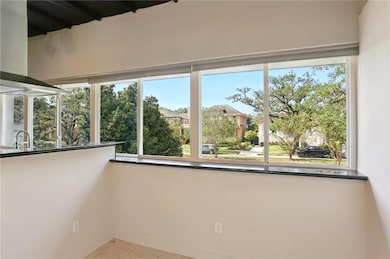171 Audubon Blvd New Orleans, LA 70118
Audubon NeighborhoodEstimated payment $7,751/month
Highlights
- In Ground Pool
- Granite Countertops
- Stainless Steel Appliances
- Midcentury Modern Architecture
- Wrap Around Porch
- Two cooling system units
About This Home
Seize a rare opportunity to purchase an architectural landmark on Audubon Boulevard. Designed in 1948 by the influential modernist firm Curtis & Davis, this reinforced concrete and steel residence is a defining piece of New Orleans' mid-century era. Known in architectural archives as the "Moses Residence," the home boasts over 3,700 sqft, 4 bedrooms, and multiple flexible living areas including entertainment space and a bonus room. Inside, modernist hallmarks abound: a dramatic glass-block stairwell, open-riser staircase, and expansive floor-to-ceiling windows overlooking the pool and landscaped yard. A working wood-burning fireplace anchors the main living space, which—along with the kitchen and dining area—is elevated to the second floor for peaceful, private treetop views. Perhaps the most unique feature? Enjoying Tulane baseball games right from your living room. Practical updates include a 2020 roof, resurfaced pool, and solar panels with dual Tesla PowerWalls for incredible efficiency ($30/mo electric bills??). This is more than a home; it's an invitation to honor its history while shaping its next chapter on one of Uptown’s most desirable streets.
Listing Agent
Keller Williams Realty New Orleans License #995700196 Listed on: 10/10/2025

Home Details
Home Type
- Single Family
Est. Annual Taxes
- $13,788
Year Built
- Built in 1947
Lot Details
- Rectangular Lot
- Sprinkler System
- Property is in excellent condition
Home Design
- Midcentury Modern Architecture
- Brick Exterior Construction
- Slab Foundation
- Flat Roof with Façade front
- Membrane Roofing
- Stucco
Interior Spaces
- 3,850 Sq Ft Home
- Property has 2 Levels
- Wood Burning Fireplace
- Fire Sprinkler System
Kitchen
- Oven
- Range
- Microwave
- Dishwasher
- Stainless Steel Appliances
- Granite Countertops
Bedrooms and Bathrooms
- 4 Bedrooms
Parking
- 2 Car Garage
- Garage Door Opener
- Off-Street Parking
Outdoor Features
- In Ground Pool
- Wrap Around Porch
- Wood Patio
Location
- City Lot
Utilities
- Two cooling system units
- Central Heating and Cooling System
- Multiple Heating Units
Listing and Financial Details
- Tax Lot 21&23
- Assessor Parcel Number 171-AUDUBONBL
Map
Home Values in the Area
Average Home Value in this Area
Tax History
| Year | Tax Paid | Tax Assessment Tax Assessment Total Assessment is a certain percentage of the fair market value that is determined by local assessors to be the total taxable value of land and additions on the property. | Land | Improvement |
|---|---|---|---|---|
| 2025 | $13,788 | $111,310 | $28,530 | $82,780 |
| 2024 | $13,996 | $111,310 | $28,530 | $82,780 |
| 2023 | $10,465 | $84,200 | $23,780 | $60,420 |
| 2022 | $10,465 | $81,180 | $23,780 | $57,400 |
| 2021 | $11,138 | $84,200 | $23,780 | $60,420 |
| 2020 | $11,476 | $85,770 | $23,780 | $61,990 |
| 2019 | $11,922 | $85,770 | $23,780 | $61,990 |
| 2018 | $12,157 | $85,770 | $23,780 | $61,990 |
| 2017 | $11,594 | $85,770 | $23,780 | $61,990 |
| 2016 | $11,295 | $81,400 | $19,020 | $62,380 |
| 2015 | $11,065 | $81,400 | $19,020 | $62,380 |
| 2014 | -- | $81,400 | $19,020 | $62,380 |
| 2013 | -- | $81,400 | $19,020 | $62,380 |
Property History
| Date | Event | Price | List to Sale | Price per Sq Ft |
|---|---|---|---|---|
| 10/10/2025 10/10/25 | For Sale | $1,250,000 | -- | $325 / Sq Ft |
Purchase History
| Date | Type | Sale Price | Title Company |
|---|---|---|---|
| Warranty Deed | $814,000 | -- | |
| Warranty Deed | $525,000 | -- |
Source: ROAM MLS
MLS Number: 2525774
APN: 6-15-2-124-05
- 1819 Audubon St
- 6333 S Johnson St
- 1727 Audubon St
- 6326 S Johnson St Unit 1B
- 2033 Audubon St Unit 2033
- 3016 Calhoun St
- 6321 S Prieur St
- 1700 Audubon St
- 1908 Broadway St
- 2933 Calhoun St
- 2010 Broadway St
- 2008 Broadway St
- 2907 Calhoun St Unit Up
- 6321 Barrett St
- 1821 Pine St
- 2028 Broadway St
- 2026 Broadway St
- 2926 Palmer Ave
- 2900 Palmer Ave Unit 2902
- 7317 Cohn St

