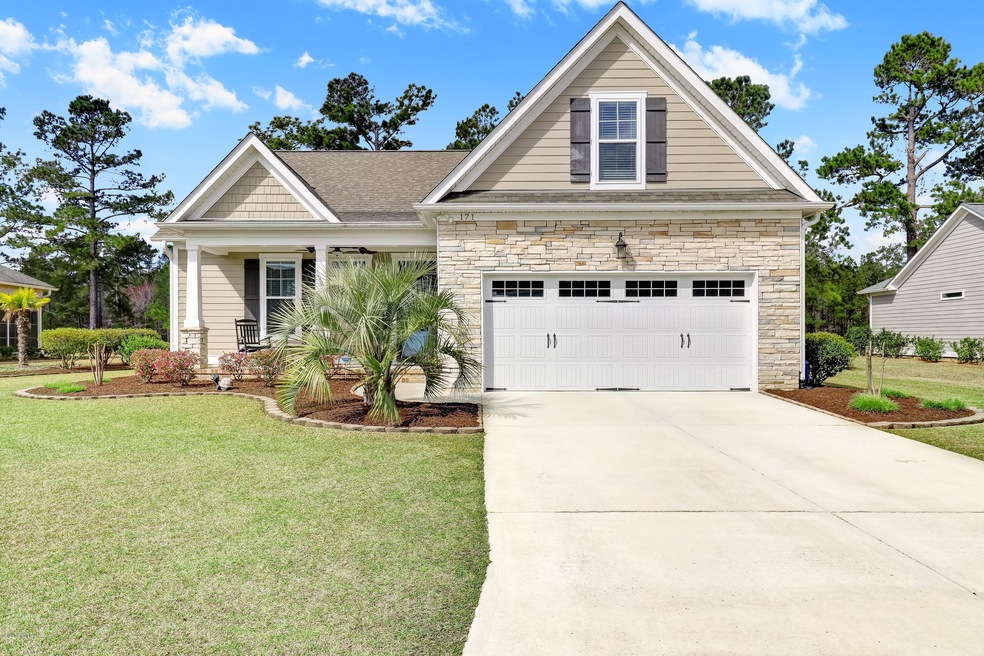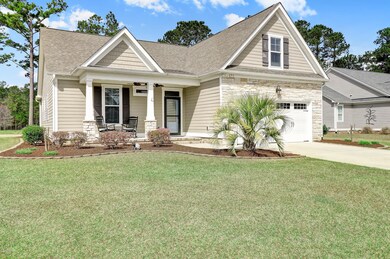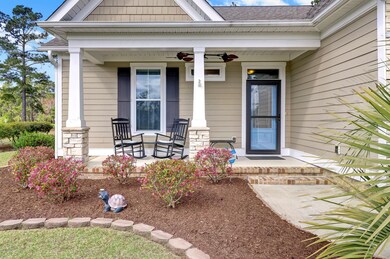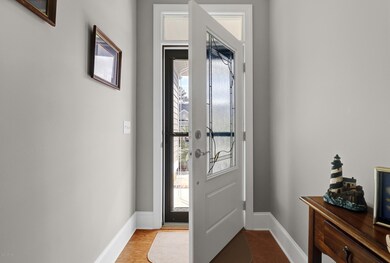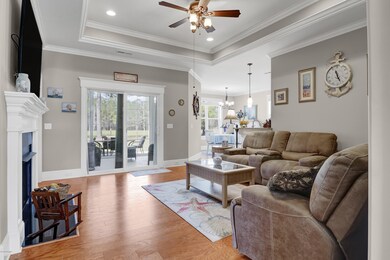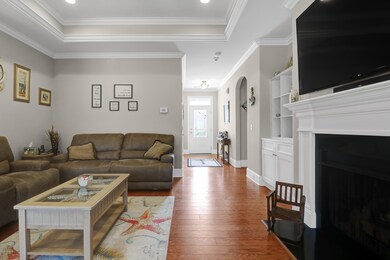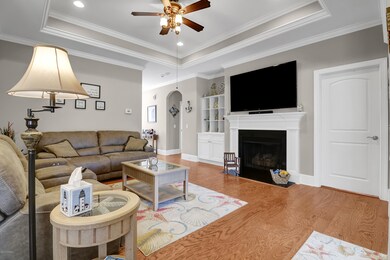
171 Autumn Breeze Ln NE Bolivia, NC 28422
Highlights
- Fitness Center
- Vaulted Ceiling
- Community Pool
- Clubhouse
- Main Floor Primary Bedroom
- Tennis Courts
About This Home
As of July 2020This beautiful home in the natural gas Summerwoods community is just what you have been looking for! It shows like-new, and features an open floor plan, 3 bedrooms downstairs and a 4th bedroom upstairs with a full bath, and kitchen complete with granite and stainless steel appliances. Don't miss all the extra touches that make this house shine. Trey ceiling in the living room and master bedroom, plenty of storage, tankless water heater, and beautiful landscaping. The new whole-house Gen-X generator is hooked up and ready when you need it! Relax on your 3-seasons porch with E-Z-Breeze windows, or move to your patio with the retractable Sunsetter awning to enjoy the peacefulness of the open pasture behind you. Take a look at this one today!
Last Agent to Sell the Property
Margaret Rudd Assoc/Sp License #296817 Listed on: 03/23/2020
Home Details
Home Type
- Single Family
Est. Annual Taxes
- $1,302
Year Built
- Built in 2015
Lot Details
- 0.3 Acre Lot
- Lot Dimensions are 85x153x85x155
- Property fronts a private road
- Property is zoned BO-R-10
HOA Fees
- $70 Monthly HOA Fees
Home Design
- Raised Foundation
- Slab Foundation
- Wood Frame Construction
- Architectural Shingle Roof
- Stone Siding
- Stick Built Home
Interior Spaces
- 1,789 Sq Ft Home
- 2-Story Property
- Tray Ceiling
- Vaulted Ceiling
- Ceiling Fan
- Gas Log Fireplace
- Blinds
- Entrance Foyer
- Living Room
- Partially Finished Attic
- Laundry Room
Kitchen
- Gas Cooktop
- Built-In Microwave
- Dishwasher
Flooring
- Carpet
- Laminate
- Tile
Bedrooms and Bathrooms
- 4 Bedrooms
- Primary Bedroom on Main
- Walk-In Closet
- 3 Full Bathrooms
- Walk-in Shower
Home Security
- Storm Doors
- Fire and Smoke Detector
Parking
- 2 Car Attached Garage
- Driveway
Outdoor Features
- Enclosed patio or porch
Utilities
- Zoned Heating and Cooling
- Heat Pump System
- Heating System Uses Natural Gas
- Natural Gas Connected
- Tankless Water Heater
Listing and Financial Details
- Tax Lot 96
- Assessor Parcel Number 139db014
Community Details
Overview
- Summerwoods Subdivision
- Maintained Community
Recreation
- Tennis Courts
- Fitness Center
- Community Pool
Additional Features
- Clubhouse
- Resident Manager or Management On Site
Ownership History
Purchase Details
Home Financials for this Owner
Home Financials are based on the most recent Mortgage that was taken out on this home.Purchase Details
Home Financials for this Owner
Home Financials are based on the most recent Mortgage that was taken out on this home.Purchase Details
Home Financials for this Owner
Home Financials are based on the most recent Mortgage that was taken out on this home.Purchase Details
Similar Homes in Bolivia, NC
Home Values in the Area
Average Home Value in this Area
Purchase History
| Date | Type | Sale Price | Title Company |
|---|---|---|---|
| Warranty Deed | $280,000 | None Available | |
| Warranty Deed | $249,000 | None Available | |
| Warranty Deed | $228,000 | None Available | |
| Warranty Deed | -- | -- |
Mortgage History
| Date | Status | Loan Amount | Loan Type |
|---|---|---|---|
| Open | $224,000 | New Conventional | |
| Previous Owner | $85,000 | New Conventional |
Property History
| Date | Event | Price | Change | Sq Ft Price |
|---|---|---|---|---|
| 07/22/2020 07/22/20 | Sold | $280,000 | -3.4% | $157 / Sq Ft |
| 07/02/2020 07/02/20 | Pending | -- | -- | -- |
| 03/23/2020 03/23/20 | For Sale | $289,900 | +16.4% | $162 / Sq Ft |
| 09/11/2018 09/11/18 | Sold | $249,000 | -1.6% | $137 / Sq Ft |
| 08/07/2018 08/07/18 | Pending | -- | -- | -- |
| 08/02/2018 08/02/18 | For Sale | $253,000 | +11.0% | $139 / Sq Ft |
| 10/01/2015 10/01/15 | Sold | $227,900 | -2.1% | $134 / Sq Ft |
| 08/26/2015 08/26/15 | Pending | -- | -- | -- |
| 07/07/2015 07/07/15 | For Sale | $232,900 | -- | $137 / Sq Ft |
Tax History Compared to Growth
Tax History
| Year | Tax Paid | Tax Assessment Tax Assessment Total Assessment is a certain percentage of the fair market value that is determined by local assessors to be the total taxable value of land and additions on the property. | Land | Improvement |
|---|---|---|---|---|
| 2024 | $1,302 | $322,200 | $45,000 | $277,200 |
| 2023 | $1,338 | $322,200 | $45,000 | $277,200 |
| 2022 | $1,338 | $234,740 | $40,000 | $194,740 |
| 2021 | $1,338 | $234,740 | $40,000 | $194,740 |
| 2020 | $1,287 | $233,010 | $40,000 | $193,010 |
| 2019 | $1,287 | $41,380 | $40,000 | $1,380 |
| 2018 | $1,242 | $41,570 | $40,000 | $1,570 |
| 2017 | $1,205 | $41,570 | $40,000 | $1,570 |
| 2016 | $1,180 | $41,570 | $40,000 | $1,570 |
| 2015 | $204 | $40,000 | $40,000 | $0 |
| 2014 | $253 | $55,000 | $55,000 | $0 |
Agents Affiliated with this Home
-
Amy Boltz

Seller's Agent in 2020
Amy Boltz
Margaret Rudd Assoc/Sp
(910) 880-2696
50 in this area
107 Total Sales
-
Aspyre Realty Group

Buyer's Agent in 2020
Aspyre Realty Group
eXp Realty
(910) 200-6113
15 in this area
533 Total Sales
-
Steve Wells

Seller's Agent in 2018
Steve Wells
Coldwell Banker Sea Coast Advantage
(910) 612-4848
24 Total Sales
-
Teresa Boyd

Buyer's Agent in 2018
Teresa Boyd
Coldwell Banker Sloane Realty OIB
(910) 367-9791
2 in this area
141 Total Sales
-
Ashley Sikka
A
Seller's Agent in 2015
Ashley Sikka
Heritage Development & Realty Company
(910) 200-3044
20 in this area
21 Total Sales
Map
Source: Hive MLS
MLS Number: 100210608
APN: 139DB014
- 3789 Summer Breeze Ct NE
- 3797 Summer Breeze Ct NE
- 3710 Sunny Meadow Ln
- 24.28 Acres
- 1500 Pine Log Trail
- 1496 Pine Log Trail
- 1132 Middle Crest Dr NE
- 1432 Pine Log Trail
- 1428 Pine Log Trail
- 1424 Pine Log Trail
- 1416 Pine Log Trail
- 0000 Old Ocean Hwy
- 26.81 Ac Pl-N 103
- 914 Rindlewood Trail
- 935 Rindlewood Trail
- 1234 Middle Crest Dr NE
- 1238 Middle Crest Dr NE
- 1246 Middle Crest Dr NE
- 1250 Middle Crest Dr NE
- 1206 Middle Crest Dr
