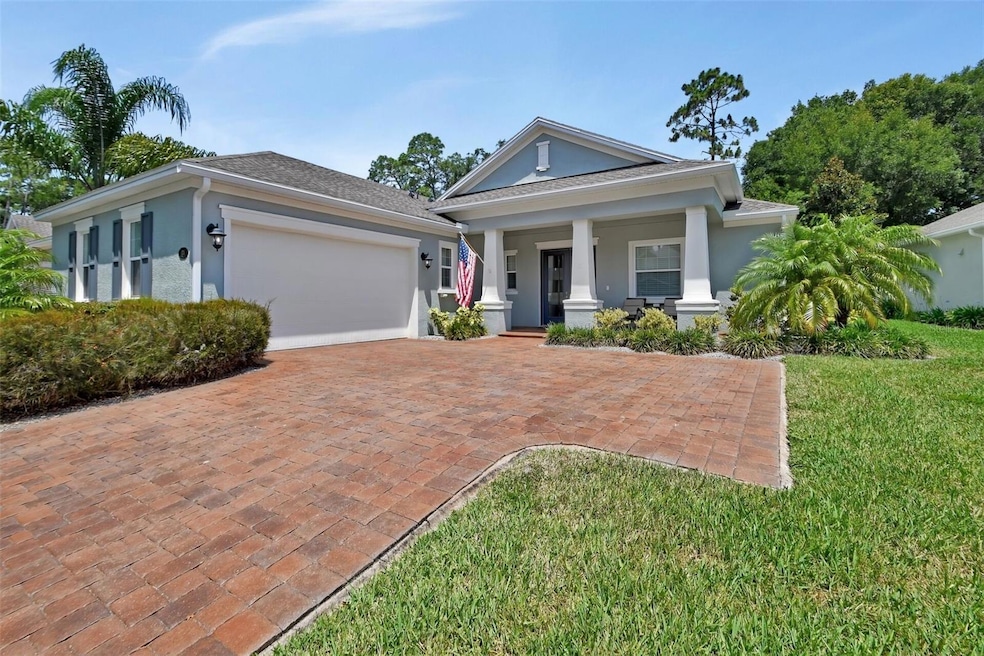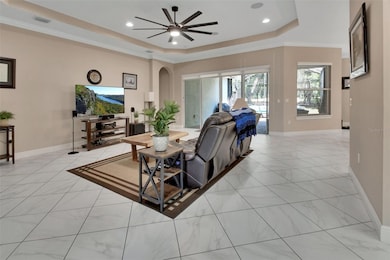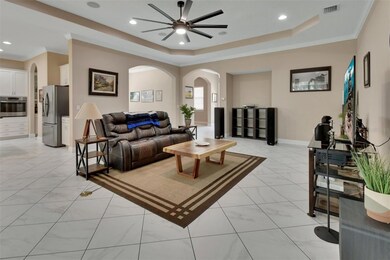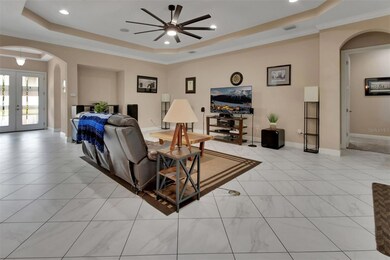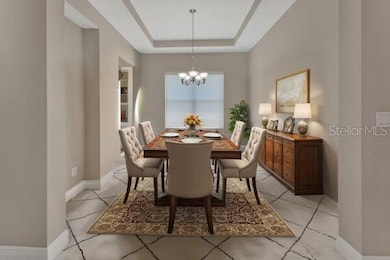171 Birchmont Dr Deland, FL 32724
Victoria Park NeighborhoodEstimated payment $3,660/month
Highlights
- Golf Course View
- Solid Surface Countertops
- Family Room Off Kitchen
- Open Floorplan
- Home Office
- Shades
About This Home
Under contract-accepting backup offers. One or more photo(s) has been virtually staged. Welcome to Your Dream Home in DeLand!
Nestled in the heart of the charming town of DeLand, this exceptional home offers the perfect combination of luxury, comfort, and convenience. From the moment you arrive, the inviting front porch and beautifully landscaped surroundings create a warm, welcoming ambiance that sets the tone for what’s inside.
Step through the front door and discover a spacious, open-concept floor plan designed for both entertaining and everyday living. The living area boasts an abundance of natural light and seamlessly flows into a chef’s kitchen, complete with top-of-the-line stainless steel appliances, granite countertops, and a generous island perfect for meal prep and casual dining.
One of the standout features of this home is the screened-in patio, offering serene views of the seventh hole of the nearby golf course. Imagine sipping your morning coffee or unwinding in the evening with a glass of wine while enjoying the lush, manicured fairway just beyond your backyard—your very own slice of paradise.
The master suite is a private retreat, featuring a spacious bedroom, walk-in closets, and a luxurious en-suite bathroom with a soaking tub and separate glass-enclosed shower. Additional bedrooms are generously sized, each offering ample closet space, natural light, and private bathrooms—perfect for family or guests.
Modern upgrades include a tankless hot water heater for endless hot water and energy efficiency, along with other thoughtful touches that elevate everyday living.
Outside, the meticulously maintained landscaping, mature trees, and tranquil setting provide a peaceful oasis, while still being just minutes from downtown DeLand’s historic charm, vibrant art scene, and lively dining and shopping options.
As part of a desirable HOA community, residents enjoy premium amenities including:
Tennis courts
Gym
A resort-style swimming pool
Scenic lake with walking paths
On-site restaurants and gathering spaces
This is more than just a home—it’s a lifestyle. Don’t miss your opportunity to own this one-of-a-kind property that combines elegance, comfort, and a prime location. Schedule your private tour today and make your dream a reality!
Listing Agent
CHARLES RUTENBERG REALTY ORLANDO Brokerage Phone: 407-622-2122 License #3255974 Listed on: 05/23/2025

Co-Listing Agent
CHARLES RUTENBERG REALTY ORLANDO Brokerage Phone: 407-622-2122 License #3202648
Home Details
Home Type
- Single Family
Year Built
- Built in 2017
Lot Details
- 7,200 Sq Ft Lot
- South Facing Home
- Landscaped with Trees
HOA Fees
- $184 Monthly HOA Fees
Parking
- 2 Car Attached Garage
Home Design
- Slab Foundation
- Shingle Roof
- Block Exterior
Interior Spaces
- 2,691 Sq Ft Home
- Open Floorplan
- Crown Molding
- Ceiling Fan
- Shades
- Blinds
- Sliding Doors
- Family Room Off Kitchen
- Living Room
- Dining Room
- Home Office
- Golf Course Views
Kitchen
- Eat-In Kitchen
- Built-In Oven
- Cooktop with Range Hood
- Microwave
- Dishwasher
- Solid Surface Countertops
- Solid Wood Cabinet
- Disposal
Flooring
- Carpet
- Ceramic Tile
Bedrooms and Bathrooms
- 3 Bedrooms
- En-Suite Bathroom
- Walk-In Closet
- Soaking Tub
Laundry
- Laundry Room
- Gas Dryer Hookup
Eco-Friendly Details
- Reclaimed Water Irrigation System
Outdoor Features
- Screened Patio
- Front Porch
Schools
- Freedom Elementary School
- Deland Middle School
- Deland High School
Utilities
- Central Heating and Cooling System
- Heating System Uses Natural Gas
- Natural Gas Connected
- Fiber Optics Available
Community Details
- Southwest Property Management/Lisa Moore Association, Phone Number (407) 656-1081
- Victoria Park Increment 03 Subdivision
Listing and Financial Details
- Visit Down Payment Resource Website
- Tax Lot 356
- Assessor Parcel Number 7035-03-00-3560
Map
Home Values in the Area
Average Home Value in this Area
Tax History
| Year | Tax Paid | Tax Assessment Tax Assessment Total Assessment is a certain percentage of the fair market value that is determined by local assessors to be the total taxable value of land and additions on the property. | Land | Improvement |
|---|---|---|---|---|
| 2025 | -- | $437,791 | -- | -- |
| 2024 | -- | $425,453 | -- | -- |
| 2023 | -- | $413,062 | $0 | $0 |
| 2022 | $0 | $401,031 | $70,000 | $331,031 |
| 2021 | $0 | $309,612 | $0 | $0 |
| 2020 | $0 | $305,337 | $0 | $0 |
| 2019 | $0 | $298,472 | $0 | $0 |
| 2018 | $0 | $291,044 | $57,750 | $233,294 |
| 2017 | $1,162 | $57,750 | $57,750 | $0 |
| 2016 | $1,081 | $57,750 | $0 | $0 |
| 2015 | $1,054 | $57,750 | $0 | $0 |
| 2014 | $937 | $46,500 | $0 | $0 |
Property History
| Date | Event | Price | Change | Sq Ft Price |
|---|---|---|---|---|
| 08/29/2025 08/29/25 | Pending | -- | -- | -- |
| 07/23/2025 07/23/25 | Price Changed | $549,400 | -0.1% | $204 / Sq Ft |
| 05/23/2025 05/23/25 | For Sale | $549,900 | +41.0% | $204 / Sq Ft |
| 04/20/2021 04/20/21 | Sold | $390,000 | -4.9% | $145 / Sq Ft |
| 03/12/2021 03/12/21 | Pending | -- | -- | -- |
| 02/11/2021 02/11/21 | Price Changed | $410,000 | -2.4% | $152 / Sq Ft |
| 10/29/2020 10/29/20 | For Sale | $420,000 | -- | $156 / Sq Ft |
Purchase History
| Date | Type | Sale Price | Title Company |
|---|---|---|---|
| Warranty Deed | $390,000 | Sunbelt Title Agency | |
| Special Warranty Deed | $333,910 | K Title Co Llc | |
| Special Warranty Deed | $6,452,252 | Attorney | |
| Special Warranty Deed | $4,010,000 | Attorney |
Mortgage History
| Date | Status | Loan Amount | Loan Type |
|---|---|---|---|
| Open | $68,620 | Credit Line Revolving | |
| Open | $390,000 | VA | |
| Previous Owner | $341,089 | VA |
Source: Stellar MLS
MLS Number: V4942886
APN: 7035-03-00-3560
- 118 Birchmont Dr
- 201 Asterbrooke Dr
- 3538 Treetop St
- 220 Asterbrooke Dr
- 509 Victoria Hills Dr
- 2024 Canopy Terrace Blvd
- 801 Victoria Hills Dr S
- 804 Victoria Hills Dr S
- 102 Bedford Ct
- 119 Pennyroyal Ln
- 417 Victoria Hills Dr
- 2096 Canopy Terrace Blvd
- 978 Victoria Hills Dr S
- 0 San Juan St
- 462 Briarbrook Way
- 518 Briarbrook Way
- 220 Brookgreen Way
- 615 Ravenshill Way
- 553 Adenmore Terrace
- 203 Brookgreen Way
