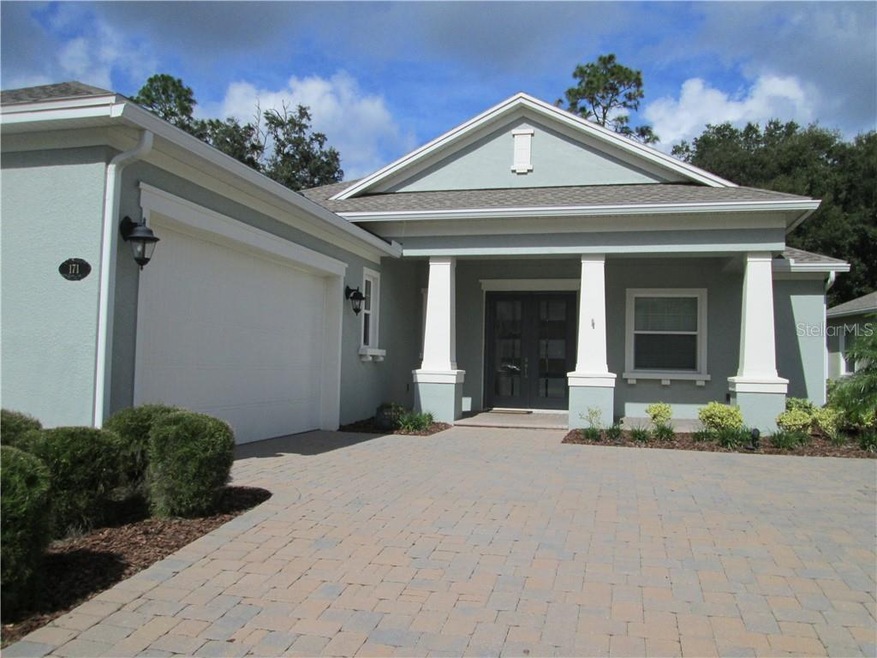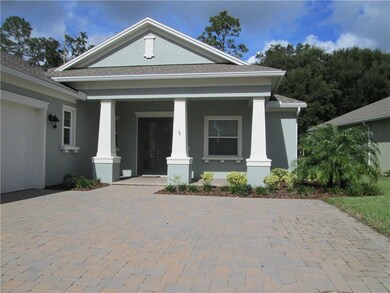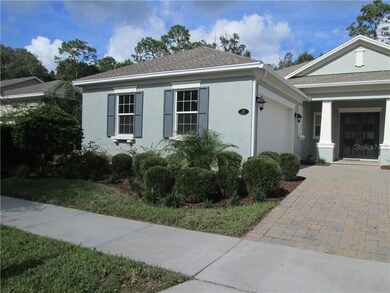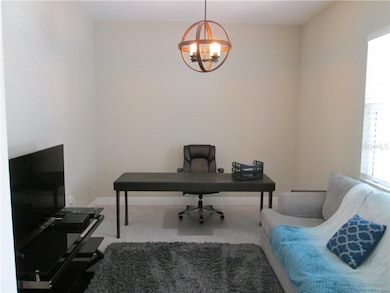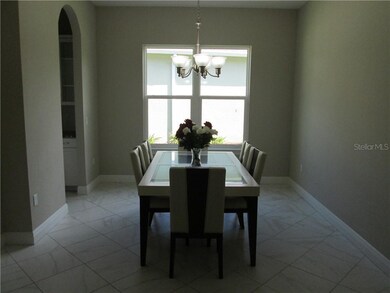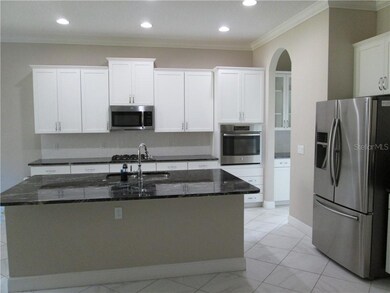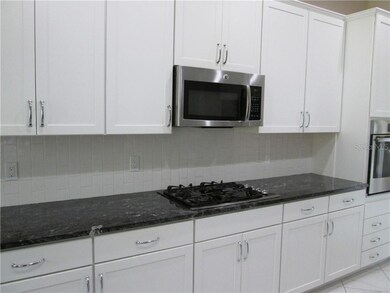
171 Birchmont Dr Deland, FL 32724
Victoria Park NeighborhoodHighlights
- 2 Car Attached Garage
- Tile Flooring
- Ceiling Fan
- Tray Ceiling
- Central Air
- Northeast Facing Home
About This Home
As of April 2021Victoria Park Home with golf frontage in Victoria Hills. Built by Kolter in 2017; 3 bedrooms 3.5 bathrooms plus Den/Office. Home features granite counters, gas cooktop, stainless steel appliances, and enclosed patio that overlooks the golf course. Master suite has 2 walk in closets one has finished closet cabinets and storage for shoes. Master bedroom and great room have tray ceilings each bedroom has its own private bathroom. Master bath: double sinks, tub, tiled shower with built in seat. Energy efficient items include double pane windows and doors, AC, and water heater. Kolter provides 10 year structural warranty started 2017. Community has 2 pools and gyms, country club, tennis courts, and nature trails. Located conveniently close to beaches, shopping stores, highways, theme parks and Deland's historic downtown. Property maybe under video and audio surveillance.
Last Agent to Sell the Property
COLDWELL BANKER REALTY License #3423375 Listed on: 10/29/2020

Home Details
Home Type
- Single Family
Year Built
- Built in 2017
Lot Details
- 7,200 Sq Ft Lot
- Lot Dimensions are 60x120
- Northeast Facing Home
HOA Fees
- $155 Monthly HOA Fees
Parking
- 2 Car Attached Garage
Home Design
- Slab Foundation
- Shingle Roof
- Block Exterior
Interior Spaces
- 2,691 Sq Ft Home
- Tray Ceiling
- Ceiling Fan
Kitchen
- Built-In Oven
- Cooktop
- Microwave
- Dishwasher
- Disposal
Flooring
- Carpet
- Laminate
- Tile
Bedrooms and Bathrooms
- 3 Bedrooms
Schools
- Freedom Elementary School
Utilities
- Central Air
- Heating System Uses Natural Gas
- Gas Water Heater
- Fiber Optics Available
- Cable TV Available
Additional Features
- Reclaimed Water Irrigation System
- Rain Gutters
Community Details
- Justine Tucker Lifestyle Manager Association, Phone Number (386) 738-2112
- Built by Kolter
- Victoria Park Increment 03 Subdivision
- Association Approval Required
Listing and Financial Details
- Legal Lot and Block 356 / 06
- Assessor Parcel Number 35-17-30-03-00-3560
Ownership History
Purchase Details
Home Financials for this Owner
Home Financials are based on the most recent Mortgage that was taken out on this home.Purchase Details
Home Financials for this Owner
Home Financials are based on the most recent Mortgage that was taken out on this home.Purchase Details
Purchase Details
Similar Homes in the area
Home Values in the Area
Average Home Value in this Area
Purchase History
| Date | Type | Sale Price | Title Company |
|---|---|---|---|
| Warranty Deed | $390,000 | Sunbelt Title Agency | |
| Special Warranty Deed | $333,910 | K Title Co Llc | |
| Special Warranty Deed | $6,452,252 | Attorney | |
| Special Warranty Deed | $4,010,000 | Attorney |
Mortgage History
| Date | Status | Loan Amount | Loan Type |
|---|---|---|---|
| Open | $68,620 | Credit Line Revolving | |
| Open | $390,000 | VA | |
| Previous Owner | $341,089 | VA |
Property History
| Date | Event | Price | Change | Sq Ft Price |
|---|---|---|---|---|
| 05/23/2025 05/23/25 | For Sale | $549,900 | +41.0% | $204 / Sq Ft |
| 04/20/2021 04/20/21 | Sold | $390,000 | -4.9% | $145 / Sq Ft |
| 03/12/2021 03/12/21 | Pending | -- | -- | -- |
| 02/11/2021 02/11/21 | Price Changed | $410,000 | -2.4% | $152 / Sq Ft |
| 10/29/2020 10/29/20 | For Sale | $420,000 | -- | $156 / Sq Ft |
Tax History Compared to Growth
Tax History
| Year | Tax Paid | Tax Assessment Tax Assessment Total Assessment is a certain percentage of the fair market value that is determined by local assessors to be the total taxable value of land and additions on the property. | Land | Improvement |
|---|---|---|---|---|
| 2025 | -- | $437,791 | -- | -- |
| 2024 | -- | $425,453 | -- | -- |
| 2023 | -- | $413,062 | $0 | $0 |
| 2022 | $0 | $401,031 | $70,000 | $331,031 |
| 2021 | $0 | $309,612 | $0 | $0 |
| 2020 | $0 | $305,337 | $0 | $0 |
| 2019 | $0 | $298,472 | $0 | $0 |
| 2018 | $0 | $291,044 | $57,750 | $233,294 |
| 2017 | $1,162 | $57,750 | $57,750 | $0 |
| 2016 | $1,081 | $57,750 | $0 | $0 |
| 2015 | $1,054 | $57,750 | $0 | $0 |
| 2014 | $937 | $46,500 | $0 | $0 |
Agents Affiliated with this Home
-
Barbara Cochrane

Seller's Agent in 2025
Barbara Cochrane
CHARLES RUTENBERG REALTY ORLANDO
(386) 500-1192
5 in this area
53 Total Sales
-
Tammi Pollock
T
Seller Co-Listing Agent in 2025
Tammi Pollock
CHARLES RUTENBERG REALTY ORLANDO
(386) 956-1597
8 in this area
47 Total Sales
-
Jessica Suarez

Seller's Agent in 2021
Jessica Suarez
COLDWELL BANKER REALTY
(407) 333-8088
1 in this area
3 Total Sales
-
Sue Silberbusch

Buyer's Agent in 2021
Sue Silberbusch
COMPASS FLORIDA LLC
(407) 771-4969
3 in this area
99 Total Sales
Map
Source: Stellar MLS
MLS Number: V4916190
APN: 7035-03-00-3560
- 174 Birchmont Dr
- 179 Birchmont Dr
- 201 Asterbrooke Dr
- 3538 Treetop St
- 220 Asterbrooke Dr
- 509 Victoria Hills Dr
- 2024 Canopy Terrace Blvd
- 2217 Canopy Terrace Blvd
- 801 Victoria Hills Dr S
- 804 Victoria Hills Dr S
- 417 Victoria Hills Dr
- 291 Northcote Ct
- 231 Cherokee Hill Ct
- 223 Cherokee Hill Ct
- 2096 Canopy Terrace Blvd
- 425 Wedgeworth Ln
- 255 Northcote Ct
- 207 Spalding Way
- 978 Victoria Hills Dr S
- 0 San Juan St
