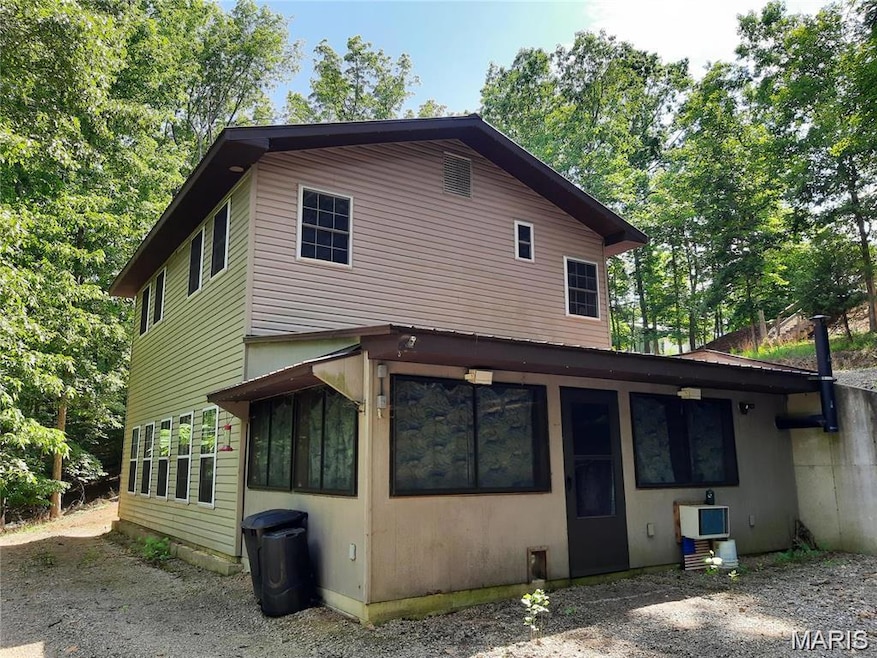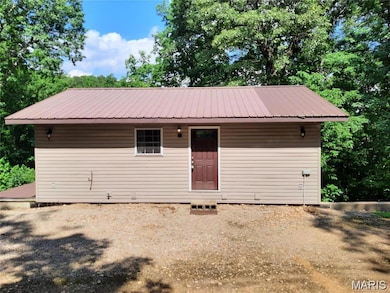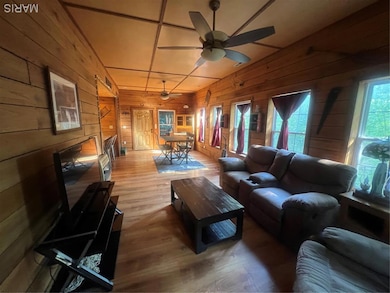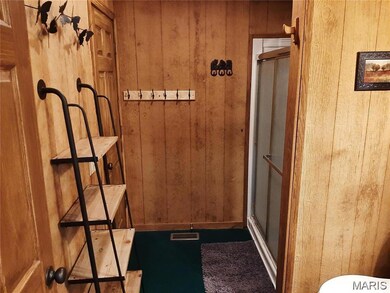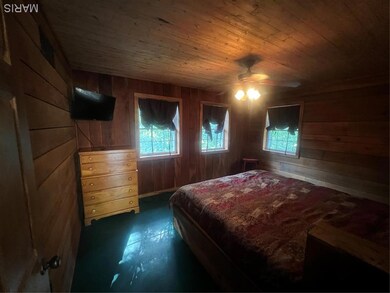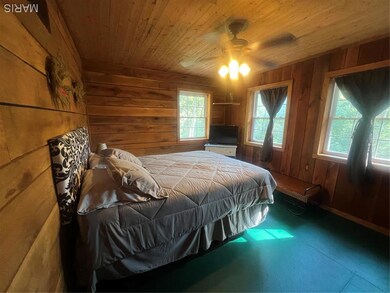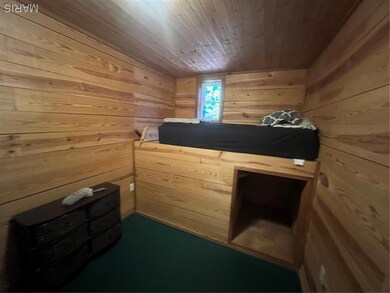171 Bluffview Cir Piedmont, MO 63957
Estimated payment $1,070/month
Total Views
9,205
--
Bed
--
Bath
1,728
Sq Ft
$114
Price per Sq Ft
Highlights
- Traditional Architecture
- No HOA
- Living Room
- Wood Flooring
- Game Room
- Laundry Room
About This Home
Looking for a weekend getaway or a nice investment opportunity? Less than a mile from Clearwater Lake access at Bluffview Marina sits this 1728 SF, 3 bedroom, 1 1/2 bath lake house that is ready for some summer fun! This place is fully furnished and ready for a weekend rental or place for you unwind and relax by the lake.
Home Details
Home Type
- Single Family
Est. Annual Taxes
- $359
Year Built
- Built in 2007
Lot Details
- 0.5 Acre Lot
- Adjoins Government Land
Home Design
- Traditional Architecture
- Frame Construction
- Vinyl Siding
Interior Spaces
- 1,728 Sq Ft Home
- Free Standing Fireplace
- Living Room
- Game Room
- Laundry Room
- Basement
Flooring
- Wood
- Concrete
- Luxury Vinyl Plank Tile
Schools
- Clearwater Elem. Elementary School
- Clearwater Middle School
- Clearwater High School
Utilities
- Forced Air Heating and Cooling System
- Heating System Uses Propane
- Shared Well
- Septic Tank
Community Details
- No Home Owners Association
Listing and Financial Details
- Assessor Parcel Number 21-0.6-024-001-001-001.00000
Map
Create a Home Valuation Report for This Property
The Home Valuation Report is an in-depth analysis detailing your home's value as well as a comparison with similar homes in the area
Home Values in the Area
Average Home Value in this Area
Tax History
| Year | Tax Paid | Tax Assessment Tax Assessment Total Assessment is a certain percentage of the fair market value that is determined by local assessors to be the total taxable value of land and additions on the property. | Land | Improvement |
|---|---|---|---|---|
| 2025 | $359 | $160 | $160 | $0 |
| 2024 | $359 | $0 | $0 | $0 |
| 2023 | $353 | $6,665 | $0 | $0 |
| 2022 | $351 | $6,665 | $1,140 | $5,525 |
| 2021 | $356 | $6,665 | $1,140 | $5,525 |
| 2020 | $358 | $6,665 | $0 | $0 |
| 2019 | $357 | $6,665 | $0 | $0 |
| 2018 | $355 | $6,670 | $0 | $0 |
| 2017 | $359 | $6,670 | $0 | $0 |
| 2016 | $93 | $1,810 | $0 | $0 |
| 2015 | -- | $1,810 | $0 | $0 |
| 2013 | -- | $1,810 | $0 | $0 |
| 2012 | -- | $1,810 | $0 | $0 |
Source: Public Records
Property History
| Date | Event | Price | List to Sale | Price per Sq Ft |
|---|---|---|---|---|
| 06/19/2025 06/19/25 | For Sale | $197,500 | -- | $114 / Sq Ft |
Source: MARIS MLS
Purchase History
| Date | Type | Sale Price | Title Company |
|---|---|---|---|
| Trustee Deed | $105,100 | None Listed On Document | |
| Special Warranty Deed | -- | -- | |
| Warranty Deed | -- | None Available | |
| Interfamily Deed Transfer | -- | None Available |
Source: Public Records
Source: MARIS MLS
MLS Number: MIS25042738
APN: 21-0.6-024-001-001-001.00000
Nearby Homes
- 677 State Highway Aa
- CR 426 Clearwater Lake Subdivision
- 0 County Road 419
- 1636 Wayne 359
- Co rd 417 Clearwater Mountain
- 49 South St
- 0 State Road Ra Unit MAR24059996
- 109 Business Hh
- 120 County Road 520
- 0 Cr 352 Unit MAR25029522
- 4247 Wayne Route Hh
- 156 River Rd
- 2168 State Highway 49
- 477 Wayne 335
- 1950 County Road 352
- 122 Whitney Ln
- 103 N 5th St
- 0 County Road 349
- 882 Wayne 459
- 777 Wayne 349d
