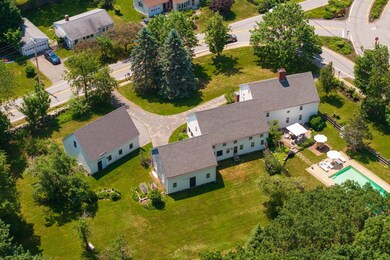Highlights
- Hot Property
- 1.47 Acre Lot
- Wooded Lot
- Rye Elementary School Rated A
- Colonial Architecture
- Softwood Flooring
About This Home
The Jonathan Philbrick Homestead, circa 1753, lovingly restored throughout with a wonderful rear yard with inground pool, open lawn area for activities and just a short walk to Jenness Beach and now available for a rental starting September 15, 2025! Stunning epicurean-inspired custom island kitchen with double wall ovens, 5-burner gas cook-top, island seating and a generous breakfast nook that makes the kitchen the heart of this home! Tastefully furnished to including a period formal dinging room with original detailing, fireplace and built-in corner hutch. Full width formal living room is generous and cozy. A proper laundry room, a 3/4 bath and a cozy family room complete the first floor. Two guest bedrooms and a primary bedroom with period detailing and an updated 3/4 bath with granite counters, double sinks and a 3'10"x2'11" tiled shower. A charming 29'7" x 13'5" screened porch has endless charm and a sure room favorite in this antique home. Fenced in-inground pool makes for memorable summers when you're not at the beach. Just minutes from area beaches, shopping, area schools and under an hour from Logan International Airport, this makes a great home to rent and explore all the seacoast of New Hampshire has to offer. By appointment only. Lease from September 15, 2025 to August 15, 2026.
Listing Agent
Carey Giampa, LLC/Seabrook Beach Brokerage Phone: 603-583-1000 License #039293 Listed on: 07/02/2025

Home Details
Home Type
- Single Family
Est. Annual Taxes
- $9,024
Year Built
- Built in 1753
Lot Details
- 1.47 Acre Lot
- Level Lot
- Wooded Lot
- Garden
Parking
- 1 Car Garage
- Circular Driveway
- Off-Street Parking
- 1 to 5 Parking Spaces
Home Design
- Colonial Architecture
- Antique Architecture
- Fixer Upper
- Brick Foundation
- Concrete Foundation
- Stone Foundation
- Shingle Roof
Interior Spaces
- 3,174 Sq Ft Home
- Property has 2.5 Levels
- Wet Bar
- Furnished
- Blinds
- Family Room
- Living Room
- Dining Room
- Basement
- Interior Basement Entry
- Fire and Smoke Detector
Kitchen
- Breakfast Area or Nook
- Range Hood
- Microwave
- Dishwasher
- Wine Cooler
- Kitchen Island
Flooring
- Softwood
- Tile
Bedrooms and Bathrooms
- 3 Bedrooms
- 2 Bathrooms
Laundry
- Laundry Room
- Dryer
- Washer
Outdoor Features
- Patio
- Porch
Schools
- Rye Elementary School
- Rye Junior High School
- Portsmouth High School
Utilities
- Window Unit Cooling System
- Hot Water Heating System
- Heating System Uses Steam
- Cable TV Available
Listing and Financial Details
- Tenant pays for all utilities, electricity, heat, hot water, internet service, landscaping, sewer, snow removal, trash collection, water
Map
Source: PrimeMLS
MLS Number: 5049682
APN: RYEE-000081-000000-000012
- 469 Central Rd
- 433 Central Rd
- 57 Cable Rd
- 590 Central Rd
- 47 Baker Ave
- 42 Surf Ln
- 633 Central Rd
- 55 Old Beach Rd
- 6 Wildwood Ln
- 50 Autumn Ln
- 28 Hunters Run
- 850R Washington Rd
- 1 Fairway Dr
- 44A Mountainview Terrace
- 17 Pond Path
- 1681 Ocean Blvd
- 520 Washington Rd
- 30 Squier Dr
- 665 Wallis Rd Unit 2
- 655 Wallis Rd Unit 3
- 11 Richard Rd
- 39 Cable Rd Unit "Ann"
- 39 Cable Rd Unit "Jackson"
- 18 Myrica Ave
- 10 Myrica Ave
- 2190 Ocean Blvd
- 2188 Ocean Blvd
- 8 Cable Rd Unit 8
- 16 E Atlantic Ave
- 53 Foss Cir
- 70 Woodland Rd
- 8 Young Ln
- 10 Monarch Way Unit 202
- 50 Monarch Way Unit 101
- 43 Beechstone
- 3360 Lafayette Rd
- 116 Springbrook Cir
- 1304 Ocean Blvd
- 1282 Ocean Blvd
- 1242 Ocean Blvd






