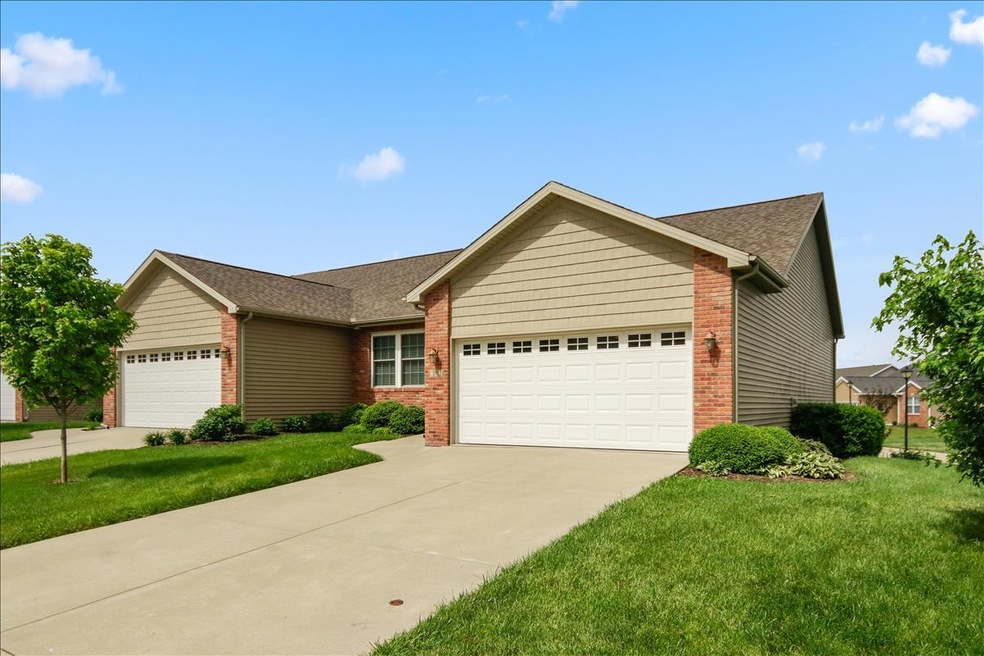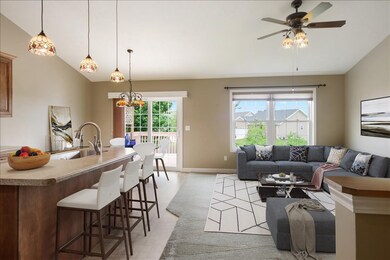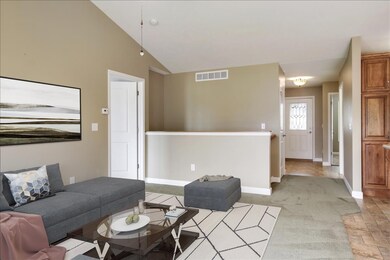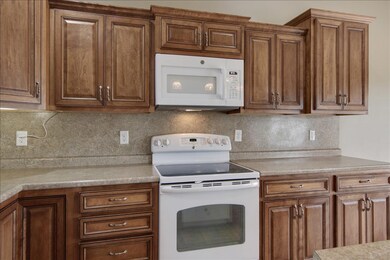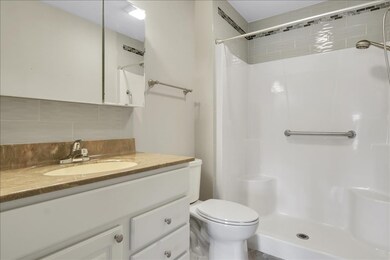
171 Cassidy Rd Normal, IL 61761
Highlights
- Landscaped Professionally
- Whirlpool Bathtub
- Corner Lot
- Deck
- End Unit
- 2 Car Attached Garage
About This Home
As of July 2021Roll into Prairie Gardens subdivision through the thoughtful landscape amongst the glorious communal gardens. Emerge from the blissful display of natures canvas over the wooden bridge and past the gazebo to your maintenance free life. A professional landscaping crew (on-site) will manicure your lawn through the season and shovel your drive and walks in the winter. Open concept living on the main level with gorgeous maple cabinetry in the kitchen overlooking the cozy formal living room and stretching into the eat-in kitchen area. All matching ivory glazed GE appliances grace the kitchen's functionality. First floor "primary" features an exaggerated tray ceiling with mood lighting to set the stage of your carefree life. What happens on Cassidy, stays on Cassidy.... 2nd bedroom is on the main level and would also flex as a fantastic office space or a room for your collection of tchotchkes. Down the stairs awaits a huge family room perfect for entertaining complete with a kitchenette or bar area for serving your favorite soda pop or phosphate. Yes, the third bedroom is also in the lower level and right next to the HUGE full bath downstairs complete with a whirlpool tub. While Calgon takes you away you can store your belongings, your families belongings, and possibly your neighbors in the ENORMOUS storage space remaining in the lower level. Dry off and hit the deck with pergola and entertain the neighbors with your swan song of joy illuminating your new glorious life in Prairie Gardens subdivision.
Townhouse Details
Home Type
- Townhome
Est. Annual Taxes
- $1,981
Year Built
- Built in 2012
Lot Details
- Lot Dimensions are 104x120
- End Unit
- Landscaped Professionally
- Garden
- Water Garden
- Zero Lot Line
HOA Fees
- $85 Monthly HOA Fees
Parking
- 2 Car Attached Garage
- Driveway
Home Design
- Concrete Perimeter Foundation
Interior Spaces
- 2,464 Sq Ft Home
- 1-Story Property
- Property Views
Kitchen
- Range
- Microwave
- Dishwasher
- Disposal
Bedrooms and Bathrooms
- 2 Bedrooms
- 3 Potential Bedrooms
- 3 Full Bathrooms
- Whirlpool Bathtub
Partially Finished Basement
- Basement Fills Entire Space Under The House
- Recreation or Family Area in Basement
- Finished Basement Bathroom
- Basement Storage
- Basement Window Egress
Schools
- Parkside Elementary School
- Parkside Jr High Middle School
- Normal Community West High Schoo
Additional Features
- Deck
- Forced Air Heating and Cooling System
Listing and Financial Details
- Homeowner Tax Exemptions
Community Details
Overview
- Association fees include lawn care, snow removal
- 3 Units
- Prairie Gardens Subdivision
Pet Policy
- Pets up to 100 lbs
- Dogs and Cats Allowed
Ownership History
Purchase Details
Home Financials for this Owner
Home Financials are based on the most recent Mortgage that was taken out on this home.Purchase Details
Home Financials for this Owner
Home Financials are based on the most recent Mortgage that was taken out on this home.Purchase Details
Home Financials for this Owner
Home Financials are based on the most recent Mortgage that was taken out on this home.Similar Homes in the area
Home Values in the Area
Average Home Value in this Area
Purchase History
| Date | Type | Sale Price | Title Company |
|---|---|---|---|
| Warranty Deed | $216,000 | Mclean County Title | |
| Warranty Deed | $172,000 | Ftc | |
| Warranty Deed | $175,500 | Frontier Title Co |
Mortgage History
| Date | Status | Loan Amount | Loan Type |
|---|---|---|---|
| Open | $205,200 | New Conventional | |
| Previous Owner | $17,500 | Credit Line Revolving | |
| Previous Owner | $140,000 | New Conventional | |
| Previous Owner | $162,000 | Adjustable Rate Mortgage/ARM |
Property History
| Date | Event | Price | Change | Sq Ft Price |
|---|---|---|---|---|
| 07/30/2021 07/30/21 | Sold | $216,000 | +10.8% | $88 / Sq Ft |
| 06/12/2021 06/12/21 | Pending | -- | -- | -- |
| 06/10/2021 06/10/21 | For Sale | $195,000 | +13.4% | $79 / Sq Ft |
| 06/30/2020 06/30/20 | Sold | $172,000 | -1.7% | $70 / Sq Ft |
| 05/28/2020 05/28/20 | Pending | -- | -- | -- |
| 05/27/2020 05/27/20 | Price Changed | $174,900 | -1.6% | $71 / Sq Ft |
| 05/22/2020 05/22/20 | Price Changed | $177,700 | -1.2% | $72 / Sq Ft |
| 04/26/2020 04/26/20 | For Sale | $179,900 | -- | $73 / Sq Ft |
Tax History Compared to Growth
Tax History
| Year | Tax Paid | Tax Assessment Tax Assessment Total Assessment is a certain percentage of the fair market value that is determined by local assessors to be the total taxable value of land and additions on the property. | Land | Improvement |
|---|---|---|---|---|
| 2024 | $4,740 | $72,647 | $5,660 | $66,987 |
| 2022 | $4,740 | $58,767 | $4,579 | $54,188 |
| 2021 | $1,538 | $55,446 | $4,320 | $51,126 |
| 2020 | $1,981 | $54,870 | $4,275 | $50,595 |
| 2019 | $4,360 | $54,575 | $4,252 | $50,323 |
| 2018 | $4,307 | $53,997 | $4,207 | $49,790 |
| 2017 | $4,153 | $53,997 | $4,207 | $49,790 |
| 2016 | $4,108 | $53,997 | $4,207 | $49,790 |
| 2015 | $3,984 | $52,731 | $4,108 | $48,623 |
| 2014 | $3,935 | $52,731 | $4,108 | $48,623 |
| 2013 | -- | $52,731 | $4,108 | $48,623 |
Agents Affiliated with this Home
-
Chad Lange

Seller's Agent in 2021
Chad Lange
RE/MAX
(217) 714-1171
118 Total Sales
-
Sean Caldwell

Seller Co-Listing Agent in 2021
Sean Caldwell
RE/MAX
(309) 846-0528
337 Total Sales
-
Prana Valivarthi

Buyer's Agent in 2021
Prana Valivarthi
Vesta Real Estate LLC
(309) 433-0813
19 Total Sales
-
Will Grimsley

Seller's Agent in 2020
Will Grimsley
RE/MAX
(309) 242-7653
151 Total Sales
-
Bryan Dillow

Buyer's Agent in 2020
Bryan Dillow
eXp Realty
(309) 531-8309
206 Total Sales
Map
Source: Midwest Real Estate Data (MRED)
MLS Number: 11118696
APN: 14-30-379-002
- 221 Cassidy Rd
- 1717 Liston Ct
- 315 S Bone Dr
- 106 Sandra Ln
- 216 Garden Rd
- 204 Collins Dr
- 2 Reading Rd
- 208 Foster Dr
- 67 Oak Park Rd
- 5 Shire Ct
- 6 Shire Ct Unit 6
- 6 Shire Ct
- 400 N Cottage Ave
- 1508 Hancock Dr Unit 1
- 110 College Park Ct
- 1406 Searle Dr
- 1900 Saltonstall Dr
- 1044 Wylie Dr
- 23 Parkshores Dr
- 1705 Flagstone Dr
