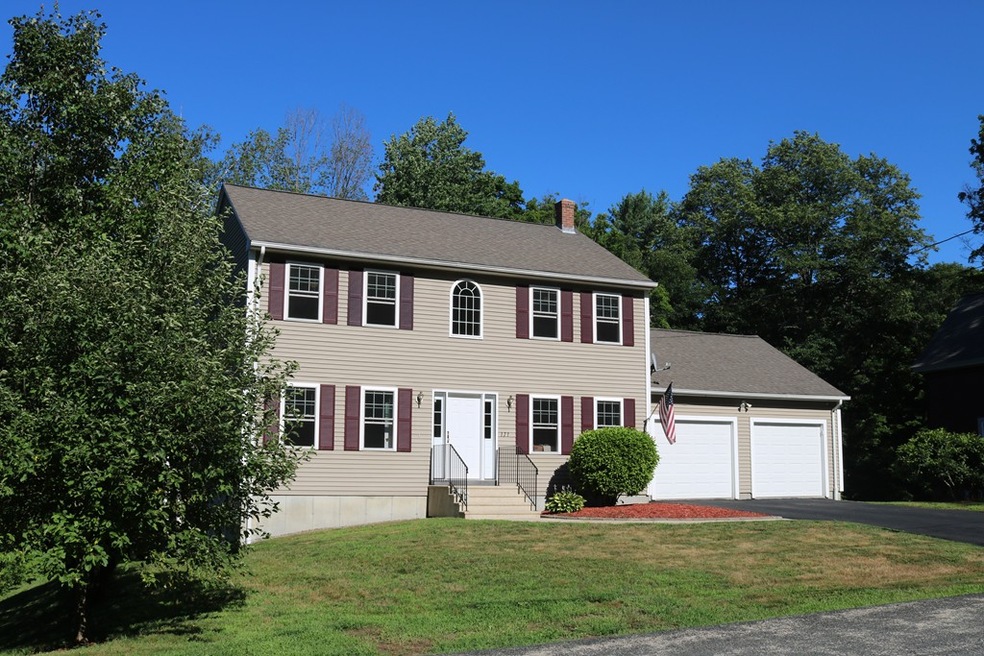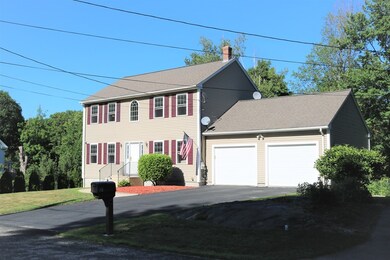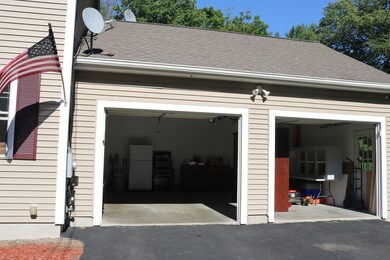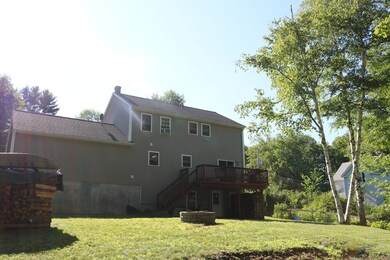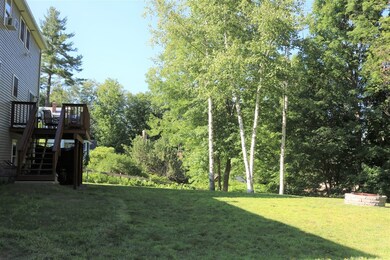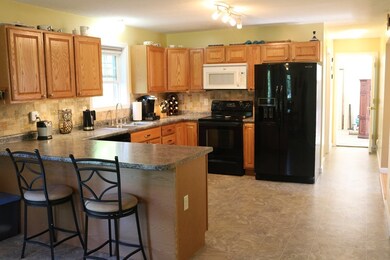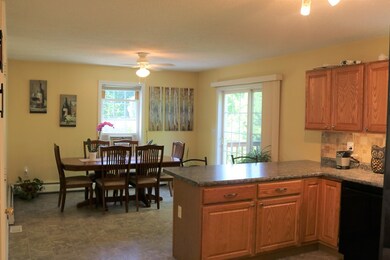
171 Chase St Orange, MA 01364
Highlights
- Waterfront
- Deck
- Jogging Path
- Colonial Architecture
- Upgraded Countertops
- 2 Car Attached Garage
About This Home
As of November 2021Move in Ready Colonial with 4 bedrooms 2.5 bath and a large 2 car garage and an open eat in kitchen makes this a perfect option for country living. Master bedroom has a master bath complete with a walk in closet. Deep oversized 2 car garage with storage and a large unfinished insulated walkout basement. Wood burning stove added to cut down oil cost. 2 miles from Lake Mattawa.
Home Details
Home Type
- Single Family
Est. Annual Taxes
- $3,989
Year Built
- Built in 2006 | Remodeled
Lot Details
- 10,454 Sq Ft Lot
- Waterfront
- Property is zoned RA-1
Parking
- 2 Car Attached Garage
- Driveway
- Open Parking
Home Design
- Colonial Architecture
- Frame Construction
- Shingle Roof
- Concrete Perimeter Foundation
Interior Spaces
- 1,768 Sq Ft Home
- Living Room with Fireplace
- Dining Area
- Home Security System
- Upgraded Countertops
- Washer and Electric Dryer Hookup
Flooring
- Wall to Wall Carpet
- Laminate
Bedrooms and Bathrooms
- 4 Bedrooms
- Primary bedroom located on second floor
- Walk-In Closet
Unfinished Basement
- Walk-Out Basement
- Basement Fills Entire Space Under The House
Utilities
- Window Unit Cooling System
- 2 Heating Zones
- Baseboard Heating
- 200+ Amp Service
- Oil Water Heater
Additional Features
- Deck
- Property is near schools
Community Details
- Park
- Jogging Path
Listing and Financial Details
- Assessor Parcel Number 4629279
Ownership History
Purchase Details
Home Financials for this Owner
Home Financials are based on the most recent Mortgage that was taken out on this home.Purchase Details
Home Financials for this Owner
Home Financials are based on the most recent Mortgage that was taken out on this home.Purchase Details
Home Financials for this Owner
Home Financials are based on the most recent Mortgage that was taken out on this home.Purchase Details
Home Financials for this Owner
Home Financials are based on the most recent Mortgage that was taken out on this home.Purchase Details
Home Financials for this Owner
Home Financials are based on the most recent Mortgage that was taken out on this home.Purchase Details
Home Financials for this Owner
Home Financials are based on the most recent Mortgage that was taken out on this home.Similar Homes in Orange, MA
Home Values in the Area
Average Home Value in this Area
Purchase History
| Date | Type | Sale Price | Title Company |
|---|---|---|---|
| Not Resolvable | $320,000 | None Available | |
| Not Resolvable | $229,999 | -- | |
| Warranty Deed | $154,900 | -- | |
| Foreclosure Deed | $223,660 | -- | |
| Deed | $217,000 | -- | |
| Deed | $40,000 | -- |
Mortgage History
| Date | Status | Loan Amount | Loan Type |
|---|---|---|---|
| Open | $304,000 | Purchase Money Mortgage | |
| Previous Owner | $232,322 | New Conventional | |
| Previous Owner | $150,253 | New Conventional | |
| Previous Owner | $172,000 | Purchase Money Mortgage | |
| Previous Owner | $168,750 | Purchase Money Mortgage |
Property History
| Date | Event | Price | Change | Sq Ft Price |
|---|---|---|---|---|
| 11/22/2021 11/22/21 | Sold | $320,000 | +3.3% | $188 / Sq Ft |
| 10/10/2021 10/10/21 | Pending | -- | -- | -- |
| 10/05/2021 10/05/21 | For Sale | $309,900 | +34.7% | $182 / Sq Ft |
| 11/01/2018 11/01/18 | Sold | $229,999 | 0.0% | $130 / Sq Ft |
| 09/07/2018 09/07/18 | Pending | -- | -- | -- |
| 08/13/2018 08/13/18 | Price Changed | $229,999 | -4.2% | $130 / Sq Ft |
| 07/22/2018 07/22/18 | For Sale | $239,999 | +54.9% | $136 / Sq Ft |
| 04/13/2012 04/13/12 | Sold | $154,900 | +3.3% | $88 / Sq Ft |
| 02/29/2012 02/29/12 | Pending | -- | -- | -- |
| 02/06/2012 02/06/12 | Price Changed | $149,900 | -5.1% | $85 / Sq Ft |
| 01/23/2012 01/23/12 | Price Changed | $157,900 | -7.1% | $89 / Sq Ft |
| 12/22/2011 12/22/11 | For Sale | $169,900 | -- | $96 / Sq Ft |
Tax History Compared to Growth
Tax History
| Year | Tax Paid | Tax Assessment Tax Assessment Total Assessment is a certain percentage of the fair market value that is determined by local assessors to be the total taxable value of land and additions on the property. | Land | Improvement |
|---|---|---|---|---|
| 2025 | $55 | $337,100 | $23,900 | $313,200 |
| 2024 | $5,147 | $295,100 | $23,900 | $271,200 |
| 2023 | $5,108 | $284,400 | $23,900 | $260,500 |
| 2022 | $4,786 | $250,300 | $21,500 | $228,800 |
| 2021 | $4,357 | $217,300 | $42,100 | $175,200 |
| 2020 | $4,275 | $210,300 | $38,400 | $171,900 |
| 2019 | $4,180 | $185,600 | $33,300 | $152,300 |
| 2018 | $3,989 | $181,800 | $31,000 | $150,800 |
| 2017 | $3,860 | $181,800 | $31,000 | $150,800 |
| 2016 | $3,696 | $170,300 | $27,700 | $142,600 |
| 2015 | $3,633 | $174,900 | $29,600 | $145,300 |
| 2014 | $3,547 | $179,700 | $29,600 | $150,100 |
Agents Affiliated with this Home
-
Olivia Paras

Seller's Agent in 2021
Olivia Paras
LAER Realty Partners
(978) 895-9752
20 in this area
113 Total Sales
-
Michael Foxx

Buyer's Agent in 2021
Michael Foxx
Amo Realty - Boston City Properties
(617) 462-4283
1 in this area
43 Total Sales
-
Hollie Hamelin

Seller's Agent in 2018
Hollie Hamelin
Real Broker MA, LLC
(413) 335-5397
14 Total Sales
-
Jacqueline Krzykowski

Buyer's Agent in 2018
Jacqueline Krzykowski
Cohn & Company
(413) 522-4976
2 in this area
53 Total Sales
-
Donald Mailloux

Seller's Agent in 2012
Donald Mailloux
Coldwell Banker Community REALTORS®
(413) 665-3771
8 in this area
350 Total Sales
-
Jason Smith

Buyer's Agent in 2012
Jason Smith
Lion's Head Real Estate Group
(413) 221-5918
49 Total Sales
Map
Source: MLS Property Information Network (MLS PIN)
MLS Number: 72366464
APN: ORAN-000120-000000-000012
- 276 Pleasant St
- 73-75 Pleasant St
- 148 Walnut Hill Rd
- 78 Cheney St
- 114 S Main St
- 111 Hayden St
- 65 E Myrtle St
- 43 W Main St
- 35 Winter St
- 19 High St
- 0 Lake Mattawa Rd
- 30 Cottage St
- 100 Lake Mattawa Rd
- 78-80 High St
- 82 Mechanic St Unit 2
- 82 Mechanic St Unit 1
- 107 Mechanic St
- 00 S Main St
- 000 S Main St
- lot 40.1 Holtshire Rd
