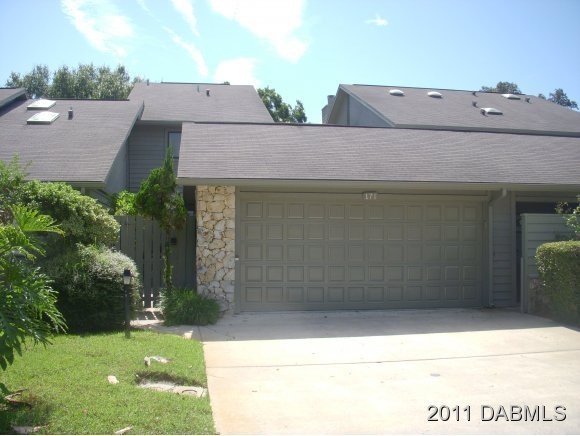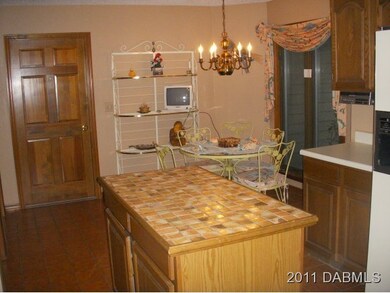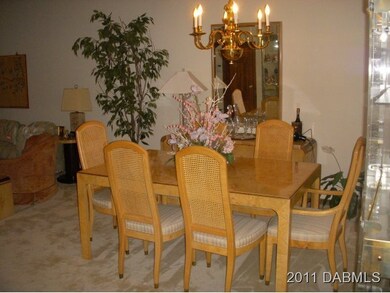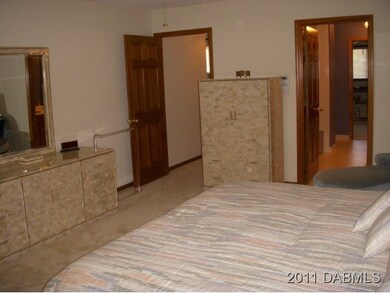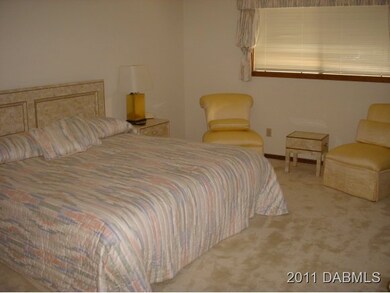
171 Deer Lake Cir Ormond Beach, FL 32174
Highlights
- Lake Front
- In Ground Pool
- Clubhouse
- Tennis Courts
- Home fronts a pond
- Deck
About This Home
As of March 2024-This home offers so much space for so little! Currently set up as atwo-bedroom, BUT, it is easily converted to a 3 or 4 bedroom.Situated on a lake with a fountain and lakefront deck you enter thehome into the foyer with welcoming parquet floors--there is a formalliving room which measures 17x11 and could easily be converted into abedroom with the addition of French Doors. It has a half bath andcloset adjoining it. The kitchen is a spacious 21x12 with an eat inarea, island and a pass through window. Soaring ceilings add to theWOW factor of this combination living room and dining room. To therear of the living room are two Florida rooms, both withairconditioning, French Doors and could be converted into bedroomspace for guests, home office, exercise room, etc. They measure 15x11and 13x11 . The downstairs master bedroom suite is 17x11 with fullbath and walk in closet. Ascend the dramatic staircase to a beautifuland practical loft measuring 19x10 and enter the upstairs mastermeasuring 19x13. Adjoining the master bath is another room, currentlyused as a huge 13x12 closet but easily converted into a nursery, homeoffice, etc. This is a must-see home as words just don't do itjustice.All information recorded in the MLS is intended to be accurate but can not be guaranteed.
Last Buyer's Agent
Jan Collins
Adams, Cameron & Co., Realtors License #3123626
Home Details
Home Type
- Single Family
Year Built
- Built in 1985
Lot Details
- Home fronts a pond
- Lake Front
- North Facing Home
HOA Fees
- $147 Monthly HOA Fees
Parking
- Attached Garage
Property Views
- Lake
- Pond
Home Design
- Shingle Roof
Interior Spaces
- 2,610 Sq Ft Home
- 2-Story Property
- Ceiling Fan
- Family Room
- Living Room
- Dining Room
- Carpet
Kitchen
- Electric Range
- Microwave
- Dishwasher
- Disposal
Bedrooms and Bathrooms
- 3 Bedrooms
- Split Bedroom Floorplan
Laundry
- Dryer
- Washer
Outdoor Features
- In Ground Pool
- Tennis Courts
- Deck
- Porch
Additional Features
- Accessible Common Area
- Heat Pump System
Listing and Financial Details
- Assessor Parcel Number 422024000680
Community Details
Overview
- Association fees include ground maintenance, maintenance structure
- Trails North Forty Subdivision
- On-Site Maintenance
Amenities
- Clubhouse
Recreation
- Tennis Courts
- Community Pool
Ownership History
Purchase Details
Home Financials for this Owner
Home Financials are based on the most recent Mortgage that was taken out on this home.Purchase Details
Home Financials for this Owner
Home Financials are based on the most recent Mortgage that was taken out on this home.Purchase Details
Purchase Details
Purchase Details
Purchase Details
Purchase Details
Similar Home in Ormond Beach, FL
Home Values in the Area
Average Home Value in this Area
Purchase History
| Date | Type | Sale Price | Title Company |
|---|---|---|---|
| Warranty Deed | $380,000 | Southern Title | |
| Warranty Deed | $235,500 | Attorney | |
| Interfamily Deed Transfer | -- | Attorney | |
| Warranty Deed | -- | -- | |
| Deed | $115,000 | -- | |
| Deed | $90,000 | -- | |
| Deed | $100 | -- | |
| Deed | $71,600 | -- |
Mortgage History
| Date | Status | Loan Amount | Loan Type |
|---|---|---|---|
| Open | $280,000 | New Conventional | |
| Previous Owner | $135,000 | New Conventional | |
| Previous Owner | $180,000 | Future Advance Clause Open End Mortgage |
Property History
| Date | Event | Price | Change | Sq Ft Price |
|---|---|---|---|---|
| 03/28/2024 03/28/24 | Sold | $380,000 | 0.0% | $146 / Sq Ft |
| 03/02/2024 03/02/24 | Pending | -- | -- | -- |
| 08/24/2023 08/24/23 | For Sale | $380,000 | +61.4% | $146 / Sq Ft |
| 01/31/2018 01/31/18 | Sold | $235,500 | 0.0% | $90 / Sq Ft |
| 10/11/2017 10/11/17 | Pending | -- | -- | -- |
| 09/01/2017 09/01/17 | For Sale | $235,500 | +71.9% | $90 / Sq Ft |
| 11/26/2012 11/26/12 | Sold | $137,000 | 0.0% | $52 / Sq Ft |
| 11/08/2012 11/08/12 | Pending | -- | -- | -- |
| 10/10/2011 10/10/11 | For Sale | $137,000 | -- | $52 / Sq Ft |
Tax History Compared to Growth
Tax History
| Year | Tax Paid | Tax Assessment Tax Assessment Total Assessment is a certain percentage of the fair market value that is determined by local assessors to be the total taxable value of land and additions on the property. | Land | Improvement |
|---|---|---|---|---|
| 2025 | $5,482 | $329,083 | $64,000 | $265,083 |
| 2024 | $5,482 | $327,016 | $64,000 | $263,016 |
| 2023 | $5,482 | $335,743 | $64,000 | $271,743 |
| 2022 | $2,517 | $195,224 | $0 | $0 |
| 2021 | $2,601 | $189,538 | $0 | $0 |
| 2020 | $2,558 | $186,921 | $0 | $0 |
| 2019 | $2,508 | $182,718 | $0 | $0 |
| 2018 | $3,553 | $194,789 | $17,500 | $177,289 |
| 2017 | $2,450 | $169,932 | $0 | $0 |
| 2016 | $2,476 | $166,437 | $0 | $0 |
| 2015 | $2,554 | $165,280 | $0 | $0 |
| 2014 | $2,536 | $163,968 | $0 | $0 |
Agents Affiliated with this Home
-
S
Seller's Agent in 2024
Shannon Brooks
Coastal Ventures Real Estate LLC
-
Kathy Summers

Buyer's Agent in 2024
Kathy Summers
Florida Realty Investments
(407) 832-6986
72 Total Sales
-
P
Seller's Agent in 2018
Pamela McCowen
RE/MAX Property Centre
-
Cindy Marriott
C
Seller's Agent in 2012
Cindy Marriott
Adams, Cameron & Co., Realtors
9 Total Sales
-
J
Buyer's Agent in 2012
Jan Collins
Adams, Cameron & Co., Realtors
Map
Source: Daytona Beach Area Association of REALTORS®
MLS Number: 524048
APN: 4220-24-00-0680
- 179 Deer Lake Cir
- 195 Deer Lake Cir
- 146 Deer Lake Cir
- 140 Deer Lake Cir
- 42 Soco Trail
- 136 Deer Lake Cir
- 12 Big Buck Trail
- 0 W Granada Blvd Unit 1206960
- 16 Big Buck Trail
- 15 Morning Dew Trail
- 75 Knollwood Estates Dr
- 124 Lynwood Ln
- 25 Knollwood Estates Dr
- 628 Main Trail
- 35 Whippoorwill Ln
- 55 Hummingbird Ln
- 70 Hidden Hills Dr
- 97 Oxbow Trail
- 8 Rising Moon Trail
- 128 Shady Branch Trail
