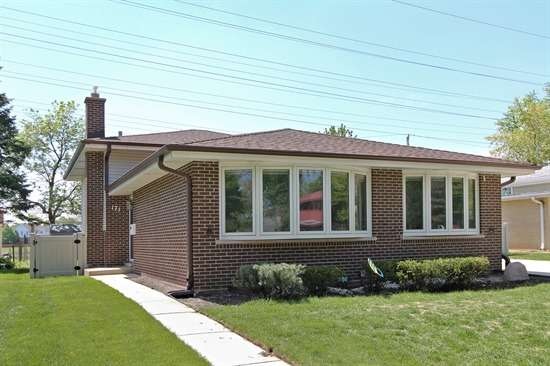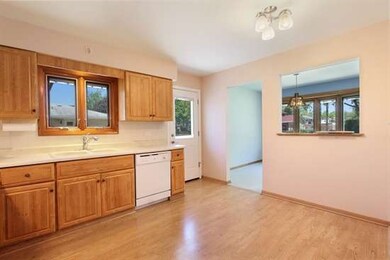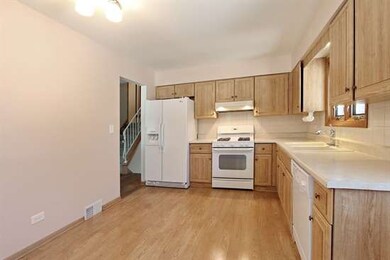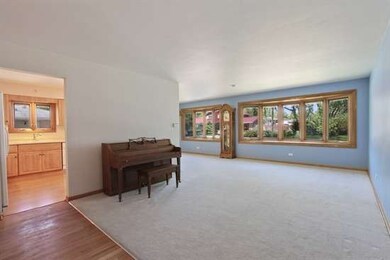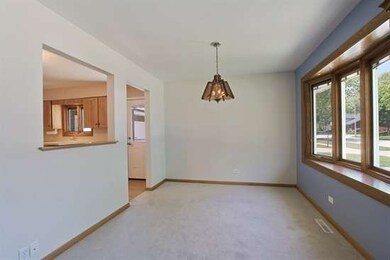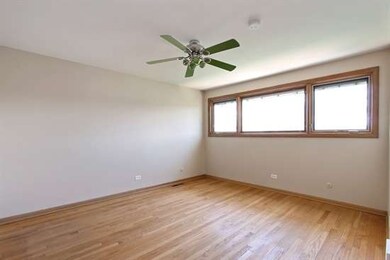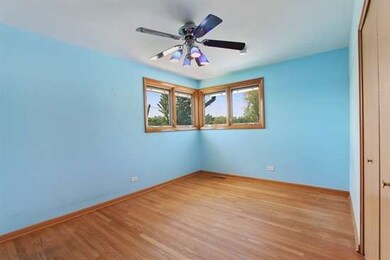
171 E Millers Rd Des Plaines, IL 60016
Highlights
- Wood Flooring
- Attached Garage
- Storage Room
- Terrace Elementary School Rated A-
- Breakfast Bar
- 4-minute walk to Des Plaines Manor Park
About This Home
As of May 2021This three bdrm home is beautiful & in move in condition! Spacious family rm & dining area w/ huge bay windows. Tons of light & an easy flow. This home has a sprinkler system & 10kw whole house generator. Baths have been redone. Newer Pella windows. Hardwood flrs in all bedrooms. Sub bsmt is large w/a ton of potential. Backyard is a perfect spot to relax. Great location, well maintained! This is a must see!
Last Agent to Sell the Property
John Malandrino
Redfin Corporation License #471010548 Listed on: 05/23/2014

Last Buyer's Agent
Barbara Singer
Coldwell Banker Residential
Home Details
Home Type
- Single Family
Est. Annual Taxes
- $7,799
Year Built
- 1966
Parking
- Attached Garage
- Heated Garage
- Garage Transmitter
- Driveway
- Garage Is Owned
Home Design
- Bi-Level Home
- Brick Exterior Construction
- Slab Foundation
- Asphalt Shingled Roof
Interior Spaces
- Storage Room
- Wood Flooring
Kitchen
- Breakfast Bar
- Oven or Range
- Dishwasher
Laundry
- Dryer
- Washer
Basement
- Sub-Basement
- Finished Basement Bathroom
Utilities
- Forced Air Heating and Cooling System
- Lake Michigan Water
Listing and Financial Details
- Homeowner Tax Exemptions
Ownership History
Purchase Details
Home Financials for this Owner
Home Financials are based on the most recent Mortgage that was taken out on this home.Purchase Details
Home Financials for this Owner
Home Financials are based on the most recent Mortgage that was taken out on this home.Purchase Details
Purchase Details
Purchase Details
Similar Homes in Des Plaines, IL
Home Values in the Area
Average Home Value in this Area
Purchase History
| Date | Type | Sale Price | Title Company |
|---|---|---|---|
| Warranty Deed | $370,000 | Chicago Title | |
| Warranty Deed | $287,000 | Ct | |
| Deed | -- | None Available | |
| Interfamily Deed Transfer | -- | None Available | |
| Deed | $365,000 | Attorneys Title Guaranty Fun | |
| Interfamily Deed Transfer | -- | -- |
Mortgage History
| Date | Status | Loan Amount | Loan Type |
|---|---|---|---|
| Open | $288,000 | New Conventional | |
| Previous Owner | $249,000 | New Conventional | |
| Previous Owner | $256,500 | New Conventional |
Property History
| Date | Event | Price | Change | Sq Ft Price |
|---|---|---|---|---|
| 05/19/2021 05/19/21 | Sold | $370,000 | +4.3% | $161 / Sq Ft |
| 03/31/2021 03/31/21 | Pending | -- | -- | -- |
| 03/26/2021 03/26/21 | For Sale | $354,900 | +23.7% | $155 / Sq Ft |
| 07/24/2014 07/24/14 | Sold | $287,000 | +0.7% | $160 / Sq Ft |
| 06/01/2014 06/01/14 | Pending | -- | -- | -- |
| 05/23/2014 05/23/14 | For Sale | $284,900 | -- | $159 / Sq Ft |
Tax History Compared to Growth
Tax History
| Year | Tax Paid | Tax Assessment Tax Assessment Total Assessment is a certain percentage of the fair market value that is determined by local assessors to be the total taxable value of land and additions on the property. | Land | Improvement |
|---|---|---|---|---|
| 2024 | $7,799 | $32,897 | $6,750 | $26,147 |
| 2023 | $8,383 | $32,897 | $6,750 | $26,147 |
| 2022 | $8,383 | $36,000 | $6,750 | $29,250 |
| 2021 | $6,582 | $24,743 | $4,875 | $19,868 |
| 2020 | $6,540 | $24,743 | $4,875 | $19,868 |
| 2019 | $6,559 | $27,802 | $4,875 | $22,927 |
| 2018 | $7,367 | $28,070 | $4,312 | $23,758 |
| 2017 | $7,255 | $28,070 | $4,312 | $23,758 |
| 2016 | $7,106 | $28,070 | $4,312 | $23,758 |
| 2015 | $6,500 | $24,123 | $3,750 | $20,373 |
| 2014 | $6,379 | $24,123 | $3,750 | $20,373 |
| 2013 | $6,202 | $24,123 | $3,750 | $20,373 |
Agents Affiliated with this Home
-
Connie Dornan

Seller's Agent in 2021
Connie Dornan
@ Properties
(847) 208-1397
16 in this area
658 Total Sales
-
Helen Sobel

Buyer's Agent in 2021
Helen Sobel
Baird Warner
(312) 735-0413
1 in this area
95 Total Sales
-
John Malandrino
J
Seller's Agent in 2014
John Malandrino
Redfin Corporation
-
Cynthia Tobisch
C
Seller Co-Listing Agent in 2014
Cynthia Tobisch
Jameson Sotheby's Intl Realty
(312) 751-0300
4 Total Sales
-
B
Buyer's Agent in 2014
Barbara Singer
Coldwell Banker Residential
Map
Source: Midwest Real Estate Data (MRED)
MLS Number: MRD08623585
APN: 09-18-309-016-0000
- 511 Bedford Ln
- 220 E Washington St
- 21 W Bradley St
- 901 S Westgate Rd
- 332 S Cumberland Pkwy
- 922 S Wolf Rd
- 224 W Bradley St
- 222 Dulles Rd
- 189 Ambleside Rd
- 1052 Alfini Dr
- 300 Lance Dr
- 301 Lance Dr
- 1080 S 6th Ave
- 890 North Ave
- 472 Lance Dr
- 1205 S Wolf Rd
- 674 E Algonquin Rd
- 812 Webster Ln
- 63 Nicholas Dr W
- 980 Marshall Dr
