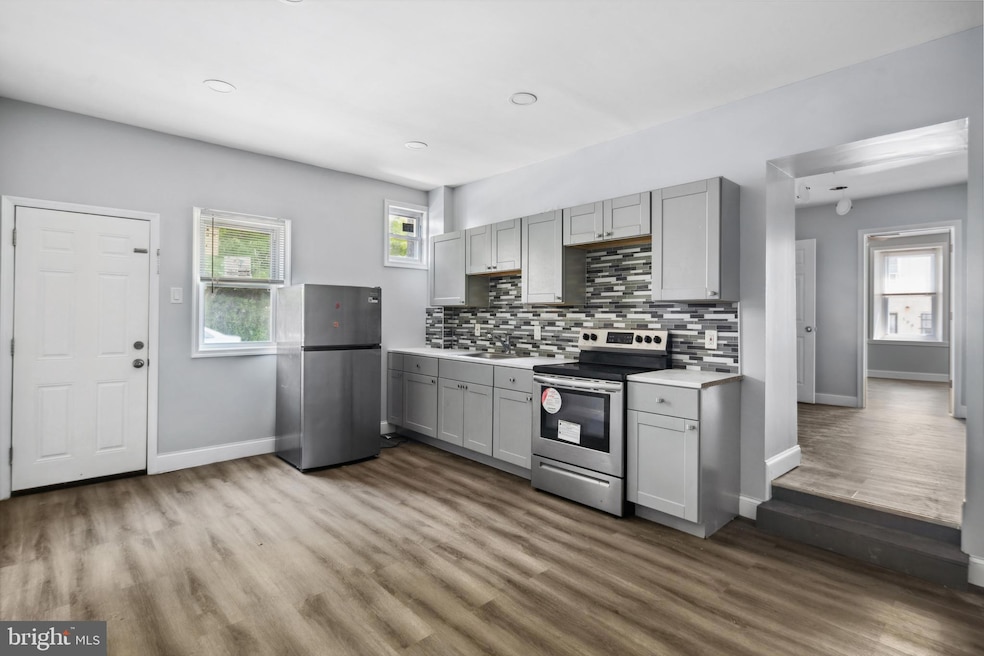171 E Sharpnack St Philadelphia, PA 19119
East Mount Airy NeighborhoodHighlights
- Rooftop Deck
- 90% Forced Air Heating and Cooling System
- 3-minute walk to Cliveden Park
- No HOA
- Property is in very good condition
About This Home
Welcome to 171 E Sharpnack St. This newly update and inviting bi level unit offers the perfect blend of comfort and convenience. Boasting 3 spacious bedroom and a well-appointed bathroom, this charming residence is ideal for anyone looking for a cozy, low maintenance living space. Located in a friendly community, this unit is close to local amenities, public transportation, and parks. Whether you're a first-time renter or looking to downsize, this charming home offers comfort and convenience in a great location. Don't miss out on this fantastic opportunity—schedule a tour today and see why this could be your perfect new home!
Condo Details
Home Type
- Condominium
Est. Annual Taxes
- $3,610
Year Built
- Built in 1925
Parking
- Off-Street Parking
Home Design
- Masonry
Interior Spaces
- Property has 1 Level
- Electric Oven or Range
- Washer and Dryer Hookup
Bedrooms and Bathrooms
- 3 Main Level Bedrooms
- 1 Full Bathroom
Utilities
- 90% Forced Air Heating and Cooling System
- Electric Water Heater
Additional Features
- Doors are 32 inches wide or more
- Rooftop Deck
- Property is in very good condition
- Urban Location
Listing and Financial Details
- Residential Lease
- Security Deposit $1,900
- Requires 3 Months of Rent Paid Up Front
- Tenant pays for all utilities, water, exterior maintenance, pest control, snow removal, light bulbs/filters/fuses/alarm care
- No Smoking Allowed
- 12-Month Min and 24-Month Max Lease Term
- Available 7/28/25
- $45 Application Fee
- Assessor Parcel Number 221123300
Community Details
Overview
- No Home Owners Association
- Low-Rise Condominium
- Germantown Subdivision
Pet Policy
- No Pets Allowed
Map
Source: Bright MLS
MLS Number: PAPH2521600
APN: 221123300
- 6627 Musgrave St
- 251 E Sharpnack St
- 257 E Sharpnack St
- 6605 Ross St
- 323 E Upsal St
- 111 E Hortter St
- 6638 Ross St
- 100 E Montana St
- 135 E Springer St
- 128 E Sharpnack St
- 6641 Crowson St
- 99 E Montana St Unit A
- 6679 Musgrave St
- 122 E Sharpnack St
- 85 E Sharpnack St
- 213 E E Phil Ellena St
- 70 E Springer St
- 209 E Upsal St
- 101 E Phil Ellena St
- 6522 Magnolia St
- 6619 Musgrave St Unit 2ND FLOOR
- 264 E Cliveden St Unit 114
- 264 E Cliveden St Unit 111
- 264 E Cliveden St Unit 221
- 386 E Upsal St Unit 386 upsal street
- 6632 Germantown Ave Unit 201
- 6656 Germantown Ave Unit 207
- 6513 Germantown Ave Unit 2nd FL
- 6516 Germantown Ave Unit 3
- 6516 Germantown Ave Unit 2
- 6516 Germantown Ave Unit 4
- 164 E Meehan Ave Unit A
- 6328 Magnolia St Unit B
- 6300 Magnolia St Unit 1
- 509 E Washington Ln Unit 2ND FL REAR
- 509 E Washington Ln Unit 1
- 500 E Upsal St
- 6331 Gardenia St
- 53 W Sharpnack St
- 6325 Gardenia St Unit B







