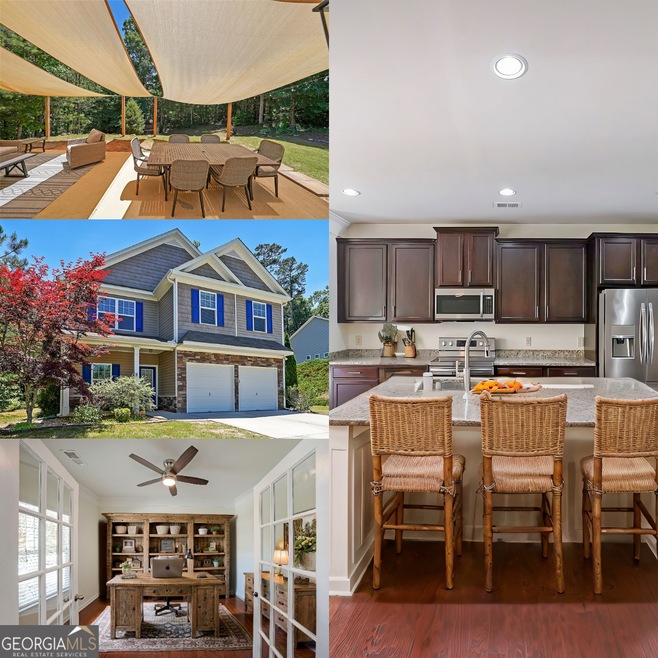|| MOVE-IN READY || || SMOKE-FREE & PET-FREE HOME || || RECENT UPDATES: NEW PATIO WITH CUSTOM AWNING, NEW WATER HEATER, FRESH PAINT, NEW CARPET, ADDED ATTIC STORAGE || || SPACIOUS KITCHEN WITH STAINLESS STEEL APPLIANCES, GRANITE COUNTERTOPS, AND ISLAND || || DUAL PANTRIES WITH CUSTOM SHELVING || || OVERSIZED MASTER BEDROOM || || PRIVATE WOODED BACKYARD || || NO HOA || **What You'll See** Step inside this GORGEOUS HOME, freshly painted and immaculately maintained, with ALL-NEW CARPET that complements the bright and airy atmosphere. The SPACIOUS KITCHEN is a visual treat, featuring sleek STAINLESS STEEL APPLIANCES, GRANITE COUNTERTOPS, and a CENTER ISLAND perfect for casual dining or meal prep. You'll be captivated by the TWO PANTRIES with custom shelving, offering ample storage for all your culinary needs. The OVERSIZED MASTER BEDROOM is a sanctuary, providing plenty of space for relaxation. Step outside to the newly upgraded BACK PATIO, complete with a CUSTOM AWNING that provides shade for those hot summer days, making it the ideal spot for outdoor gatherings. The lush, WOODEN VIEW OF THE BACKYARD ensures your privacy and adds a touch of nature to your everyday life. ** What You'll Hear** As you walk through this QUIET COMMUNITY, listen to the peaceful sounds of nature surrounding your new home. Inside, you'll hear the soft hum of the STAINLESS STEEL APPLIANCES in the kitchen, creating a modern and efficient environment. The SERENE QUIET home is perfect for unwinding after a long day. Outside on the NEWLY UPGRADED PATIO, enjoy the CALMING RUSTLE OF LEAVES from the wooded backyard, providing a private oasis where you can hear the gentle breeze and the distant chirping of birds. **What You'll Feel** Feel the SOFT NEW CARPET under your feet as you step into this move-in-ready home, where every detail has been thoughtfully updated for your comfort. The SPACIOUS KITCHEN invites you to prepare meals with ease on the GRANITE COUNTERTOPS and gather around the ISLAND that's perfect for family breakfasts or casual entertaining. Open the custom shelving in the DUAL PANTRIES and appreciate the convenience and organization they offer. As you move to the OVERSIZED MASTER BEDROOM, feel the ample space around you, offering a sense of relaxation and tranquility. Outside, the CUSTOM AWNING provides a COOL SHADE as you relax on the NEW BACK PATIO, feeling the smooth surface beneath you and enjoying the natural privacy of the WOODEN VIEW. **What You'll Experience** Experience the PEACE OF MIND that comes with moving into a meticulously maintained, MOVE-IN READY HOME. With RECENT UPDATES including a NEW WATER HEATER, FRESH PAINT, and NEW CARPET, you'll avoid the hassle of renovations and enjoy a seamless transition to your new space. The SPACIOUS KITCHEN with STAINLESS STEEL APPLIANCES, GRANITE COUNTERTOPS, and a CENTER ISLAND offers a functional yet stylish area for cooking and socializing. The TWO PANTRIES with deep custom shelving provide exceptional storage solutions, making organization a breeze. Enjoy the benefits of a PRIVATE WOODED BACKYARD without the restrictions of an HOA, and take comfort in the OVERSIZED MASTER BEDROOM designed for your ultimate relaxation. This home combines luxury, convenience, and a touch of nature, perfectly suited for your modern lifestyle. This GORGEOUS HOME offers a blend of COMFORT, PRIVACY, AND MODERN LIVING that appeals to all your senses. Whether you're drawn to the VISUAL APPEAL of a meticulously updated space, the SERENITY of a quiet neighborhood, the FEEL OF QUALITY CRAFTSMANSHIP, or the PRACTICAL BENEFITS of ample storage and move-in readiness, this home has it all. Don't miss your chance to make this incredible property yours!

