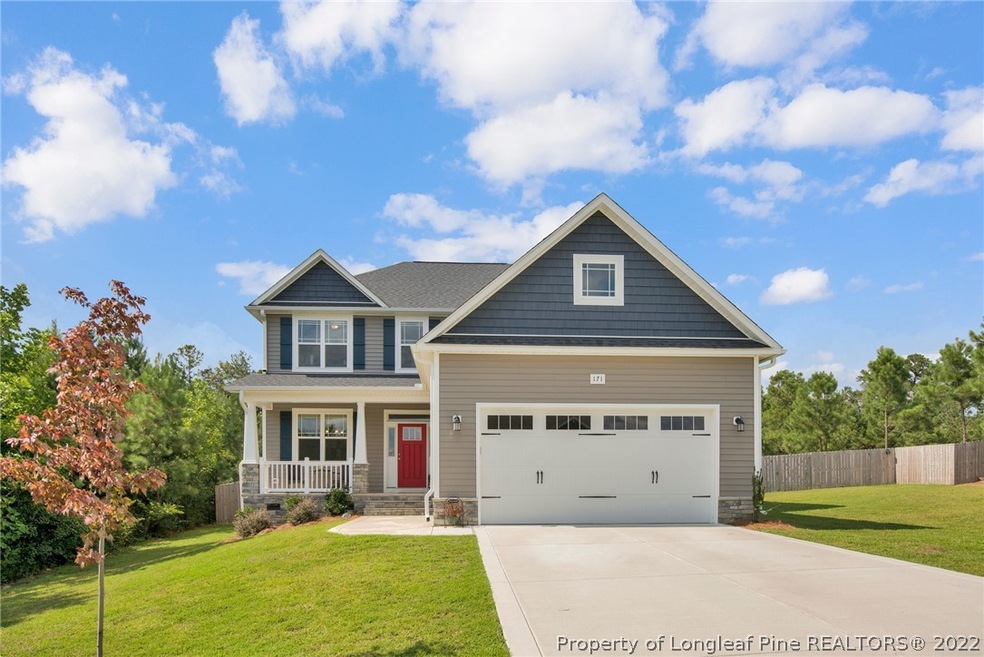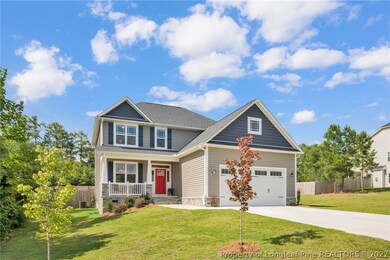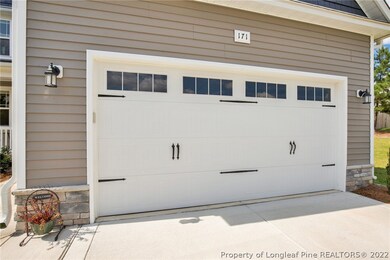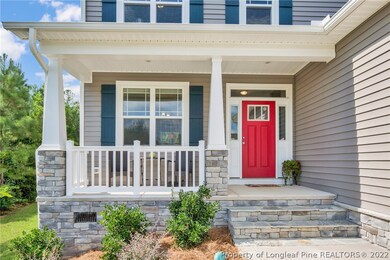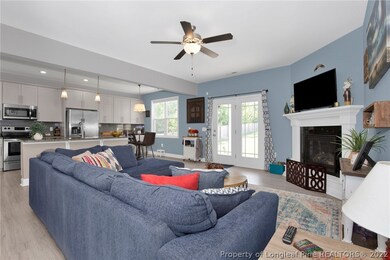
171 Enfield Dr Carthage, NC 28327
Highlights
- Cathedral Ceiling
- Main Floor Primary Bedroom
- Granite Countertops
- Sandhills Farm Life Elementary School Rated 9+
- Attic
- Covered patio or porch
About This Home
As of October 2022Well maintained home located in the desirable Brookwood subdivision. Welcoming entry with a large front covered porch, this home features a large open floor plan which is perfect for entertaining. Large kitchen with SS appliances, granite counters, pantry, tons of cabinetry, and huge island which opens up to the nice sized family room. Master bedroom downstairs has ensuite bath with stand alone shower, dual vanities, and large walk in closet. Upstairs you will find 3 large bedrooms, an office/flex space, another full bath and a loft space. Don't miss the outdoor space in this home. Covered back porch overlooks the large fully fenced yard. No neighbors to the left and rear of you in this home as both are tree lined. Must see, as new construction homes in this area are going for 400,000 plus. This is an amazing deal. Book your showing now!
** SELLER TO OFFER UP TO $5,000 TO BUYER TO USE AS THEY LIKE WITH ACCEPTABLE OFFER**
Last Agent to Sell the Property
KELLER WILLIAMS REALTY (FAYETTEVILLE) License #. Listed on: 08/27/2022

Home Details
Home Type
- Single Family
Est. Annual Taxes
- $1,786
Year Built
- Built in 2020
Lot Details
- Fenced Yard
- Fenced
- Interior Lot
- Cleared Lot
- Property is in good condition
HOA Fees
- $43 Monthly HOA Fees
Parking
- 2 Car Attached Garage
Home Design
- Brick Veneer
Interior Spaces
- 2,552 Sq Ft Home
- 2-Story Property
- Cathedral Ceiling
- Ceiling Fan
- Factory Built Fireplace
- Entrance Foyer
- Formal Dining Room
- Crawl Space
- Attic
Kitchen
- Eat-In Kitchen
- Range
- Microwave
- Dishwasher
- Kitchen Island
- Granite Countertops
Flooring
- Carpet
- Tile
- Luxury Vinyl Plank Tile
Bedrooms and Bathrooms
- 4 Bedrooms
- Primary Bedroom on Main
- Walk-In Closet
- Double Vanity
- Bathtub with Shower
- Separate Shower
Laundry
- Laundry on upper level
- Washer and Dryer Hookup
Outdoor Features
- Covered patio or porch
Schools
- New Century Middle School
- Union Pines High School
Utilities
- Central Air
- Heat Pump System
- Septic Tank
Community Details
- Brookwood HOA
- Brookwood Subdivision
Listing and Financial Details
- Exclusions: Washer and dryer
- Assessor Parcel Number 8576-00-60-6528
Ownership History
Purchase Details
Home Financials for this Owner
Home Financials are based on the most recent Mortgage that was taken out on this home.Similar Homes in the area
Home Values in the Area
Average Home Value in this Area
Purchase History
| Date | Type | Sale Price | Title Company |
|---|---|---|---|
| Warranty Deed | $301,500 | None Available |
Mortgage History
| Date | Status | Loan Amount | Loan Type |
|---|---|---|---|
| Open | $398,860 | VA | |
| Closed | $301,500 | VA | |
| Previous Owner | $225,000 | Future Advance Clause Open End Mortgage |
Property History
| Date | Event | Price | Change | Sq Ft Price |
|---|---|---|---|---|
| 10/06/2022 10/06/22 | Sold | $385,000 | 0.0% | $153 / Sq Ft |
| 10/06/2022 10/06/22 | Sold | $385,000 | 0.0% | $151 / Sq Ft |
| 09/06/2022 09/06/22 | Pending | -- | -- | -- |
| 09/06/2022 09/06/22 | Pending | -- | -- | -- |
| 08/27/2022 08/27/22 | For Sale | $385,000 | 0.0% | $151 / Sq Ft |
| 08/26/2022 08/26/22 | For Sale | $385,000 | +27.7% | $153 / Sq Ft |
| 11/25/2020 11/25/20 | Sold | $301,500 | 0.0% | $118 / Sq Ft |
| 11/25/2020 11/25/20 | Sold | $301,500 | +0.7% | $118 / Sq Ft |
| 11/02/2020 11/02/20 | Pending | -- | -- | -- |
| 08/04/2020 08/04/20 | For Sale | $299,500 | -- | $117 / Sq Ft |
Tax History Compared to Growth
Tax History
| Year | Tax Paid | Tax Assessment Tax Assessment Total Assessment is a certain percentage of the fair market value that is determined by local assessors to be the total taxable value of land and additions on the property. | Land | Improvement |
|---|---|---|---|---|
| 2024 | $1,786 | $410,510 | $50,000 | $360,510 |
| 2023 | $1,868 | $410,510 | $50,000 | $360,510 |
| 2022 | $2,009 | $318,840 | $45,000 | $273,840 |
| 2021 | $2,088 | $318,840 | $45,000 | $273,840 |
| 2020 | $290 | $45,000 | $45,000 | $0 |
| 2019 | $0 | $45,000 | $45,000 | $0 |
Agents Affiliated with this Home
-

Seller's Agent in 2022
Brandon Loudermilk
KELLER WILLIAMS REALTY (FAYETTEVILLE)
(910) 568-1102
133 Total Sales
-
M
Buyer's Agent in 2022
MELANIE JONES
Fathom Realty NC
(907) 227-9656
70 Total Sales
-

Seller's Agent in 2020
Amy Stonesifer
MCL Property Management
(910) 684-8674
321 Total Sales
-
O
Buyer's Agent in 2020
Outside MLS Sold Long Leaf Pine MLS (Fayettev)
Non Member Transaction
-
T
Buyer's Agent in 2020
THE FISCHER GROUP
EXP REALTY LLC
Map
Source: Longleaf Pine REALTORS®
MLS Number: 691443
APN: 20190082
