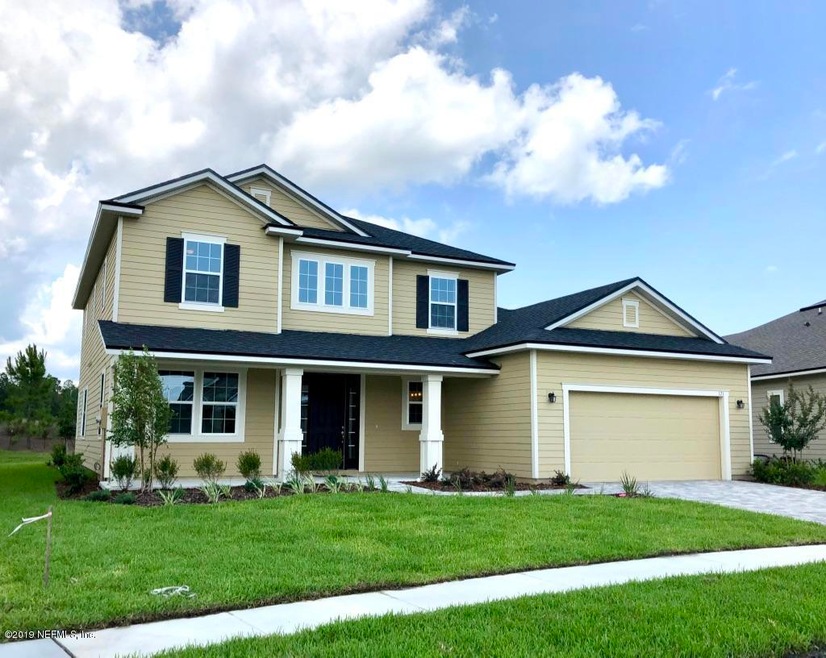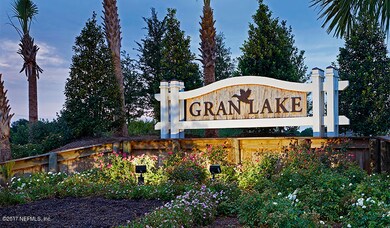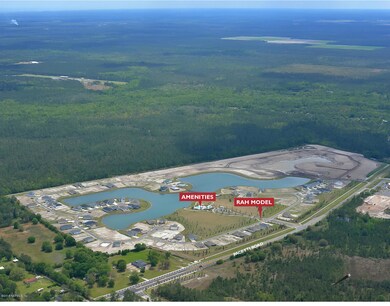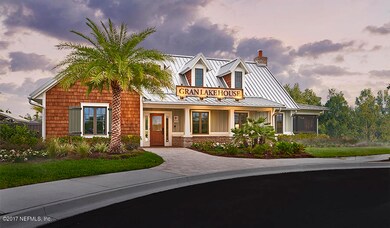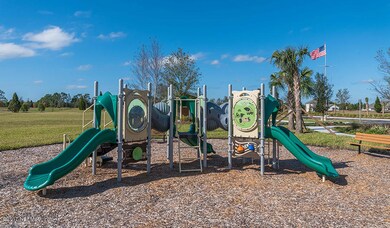
171 Evenshade Way St. Augustine, FL 32092
Estimated Value: $614,401 - $651,000
Highlights
- Boat Dock
- Under Construction
- Front Porch
- Picolata Crossing Elementary School Rated A
- Clubhouse
- 2 Car Attached Garage
About This Home
As of August 2019NEAR COMPLETION! This Desiree plan features a 2-story home with abundant natural light. Beautiful large windows light the spacious great room, dining room, and gourmet kitchen. The master bedroom is on the first floor and 3 bedrooms with a loft are upstairs. At the back of the home, you'll find a great room, gourmet kitchen with beautiful large island, pantry & breakfast nook. The first floor also showcases a formal living room, dining room & half bath. This chef's delight kitchen features quartz countertops and a beautiful tile backsplash. Enjoy a covered patio that is ideal space for entertaining outdoors. This home is HERS tested & energy efficient. Gran Lake masterplan boasts an impressive amenity center & a 32 acre lake with a public dock for canoeing & kayaking. This is a natural gas community. Within walking distance to Florida's top A-rated St. Johns County schools. Ask about our warranty program!
Last Agent to Sell the Property
JACI WARD
PABLO CREEK REAL ESTATE LLC License #3135342 Listed on: 11/28/2018
Last Buyer's Agent
JANE WOLFE
COLDWELL BANKER PREMIER PROPERTIES License #3087069
Home Details
Home Type
- Single Family
Est. Annual Taxes
- $4,194
Year Built
- Built in 2019 | Under Construction
Lot Details
- Lot Dimensions are 63x125
- Front and Back Yard Sprinklers
HOA Fees
- $116 Monthly HOA Fees
Parking
- 2 Car Attached Garage
Home Design
- Wood Frame Construction
- Shingle Roof
- Siding
Interior Spaces
- 3,300 Sq Ft Home
- 2-Story Property
- Entrance Foyer
- Tile Flooring
- Fire and Smoke Detector
Kitchen
- Eat-In Kitchen
- Gas Range
- Microwave
- Dishwasher
- Kitchen Island
- Disposal
Bedrooms and Bathrooms
- 4 Bedrooms
- Walk-In Closet
- Bathtub With Separate Shower Stall
Outdoor Features
- Patio
- Front Porch
Schools
- Picolata Crossing Elementary School
- Pacetti Bay Middle School
- Allen D. Nease High School
Utilities
- Central Heating and Cooling System
- Tankless Water Heater
Listing and Financial Details
- Assessor Parcel Number 0289910480
Community Details
Overview
- Gran Lake Subdivision
Amenities
- Clubhouse
Recreation
- Boat Dock
- Community Playground
Ownership History
Purchase Details
Home Financials for this Owner
Home Financials are based on the most recent Mortgage that was taken out on this home.Similar Homes in the area
Home Values in the Area
Average Home Value in this Area
Purchase History
| Date | Buyer | Sale Price | Title Company |
|---|---|---|---|
| Fleming Kathy | $359,950 | American Home T&E Co |
Mortgage History
| Date | Status | Borrower | Loan Amount |
|---|---|---|---|
| Open | Fleming Kathy | $287,960 |
Property History
| Date | Event | Price | Change | Sq Ft Price |
|---|---|---|---|---|
| 12/17/2023 12/17/23 | Off Market | $359,950 | -- | -- |
| 08/13/2019 08/13/19 | Sold | $359,950 | -1.4% | $109 / Sq Ft |
| 07/08/2019 07/08/19 | Pending | -- | -- | -- |
| 11/28/2018 11/28/18 | For Sale | $364,950 | -- | $111 / Sq Ft |
Tax History Compared to Growth
Tax History
| Year | Tax Paid | Tax Assessment Tax Assessment Total Assessment is a certain percentage of the fair market value that is determined by local assessors to be the total taxable value of land and additions on the property. | Land | Improvement |
|---|---|---|---|---|
| 2025 | $4,194 | $375,972 | -- | -- |
| 2024 | $4,194 | $365,376 | -- | -- |
| 2023 | $4,194 | $354,734 | $0 | $0 |
| 2022 | $4,134 | $344,402 | $0 | $0 |
| 2021 | $4,117 | $334,371 | $0 | $0 |
| 2020 | $4,103 | $329,754 | $0 | $0 |
| 2019 | $1,055 | $65,000 | $0 | $0 |
| 2018 | $734 | $55,000 | $0 | $0 |
| 2017 | $648 | $45,000 | $45,000 | $0 |
Agents Affiliated with this Home
-
J
Seller's Agent in 2019
JACI WARD
PABLO CREEK REAL ESTATE LLC
-
J
Buyer's Agent in 2019
JANE WOLFE
COLDWELL BANKER PREMIER PROPERTIES
Map
Source: realMLS (Northeast Florida Multiple Listing Service)
MLS Number: 968730
APN: 028991-0480
- 150 Evenshade Way
- 979 Rustic Mill Dr
- 178 Firefly Trace
- 240 Firefly Trace
- 933 Rustic Mill Dr
- 38 Log Spring Way
- 51 Willow Lake Dr
- 269 Whistling Run
- 909 Rustic Mill Dr
- 606 Rustic Mill Dr
- 50 Skyline Ln
- 47 Sundance Dr
- 42 Sundance Dr
- 3098 Pacetti Rd Unit I
- 620 Rustic Mill Dr
- 244 Willow Lake Dr
- 3125 Pacetti Rd
- 719 Willow Lake Dr
- 255 Blackbird Ln
- 316 Blackbird Ln
- 171 Evenshade Way
- 181 Evenshade Way
- 159 Evenshade Way
- 193 Evenshade Way
- 149 Evenshade Way
- 178 Evenshade Way
- 139 Evenshade Way
- 196 Evenshade Way
- 127 Evenshade Way
- 212 Evenshade Way
- 73 Firefly Trace
- 63 Firefly Trace
- 25 Firefly Trace
- 113 Evenshade Way
- 19 Firefly Trace
- 54 Firefly Trace
- 101 Evenshade Way
- 42 Firefly Trace
- 90 Firefly Trace
- 30 Firefly Trace
