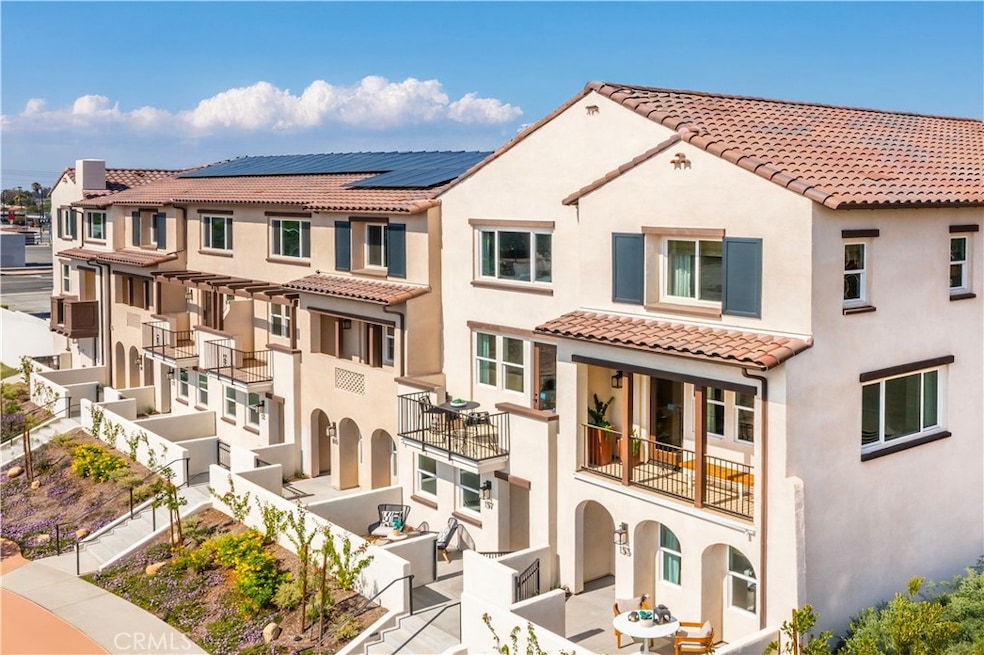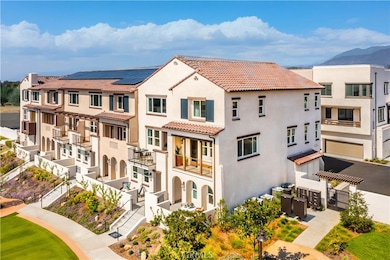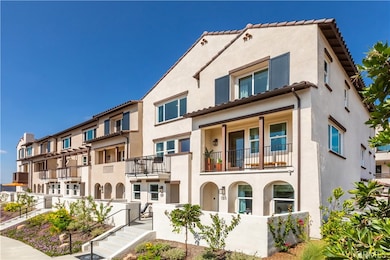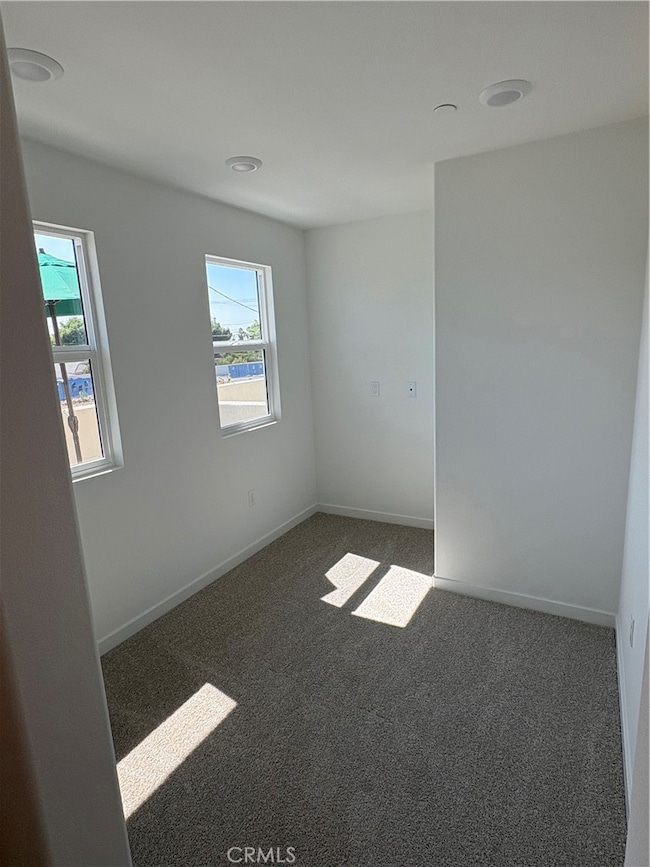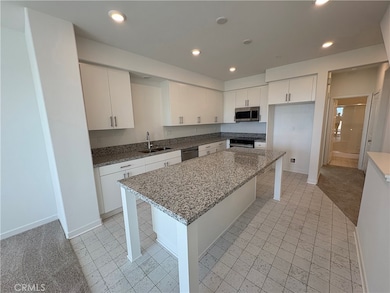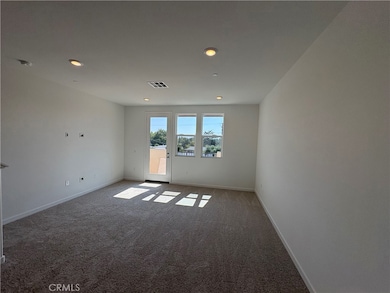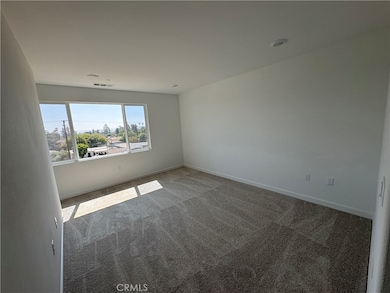171 Evergreen Ln Claremont, CA 91711
Pomona Valley NeighborhoodEstimated payment $4,745/month
Highlights
- New Construction
- No Units Above
- 2 Car Attached Garage
- El Roble Intermediate School Rated A-
- Outdoor Cooking Area
- Walk-In Closet
About This Home
AMAZING VALUE for a brand-new townhome in the City of Claremont!!! This home is move-in ready! This fantastic Claremont location offers minutes to the charming village with boutiques, historic architecture, dining, and outdoor recreation. Self-touring options available onsite through Nternow. This thoughtfully designed "Redwood" floorplan features a two-car garage, entryway and a great space for a work from home office on the first level. The second floor is your main living level and features a spacious kitchen with large eat-in island, an open living room, a full bedroom/bath and a large outdoor deck. On the upper level you'll find a conveniently located laundry room, your large primary suite with walk-in closet and a secondary bedroom with its own walk-in closet and private en-suite bath.
Listing Agent
In Town Living, Inc. Brokerage Email: btaylor@theolsonco.com License #01501956 Listed on: 09/25/2025
Open House Schedule
-
Saturday, November 15, 202510:00 am to 5:00 pm11/15/2025 10:00:00 AM +00:0011/15/2025 5:00:00 PM +00:00Add to Calendar
-
Sunday, November 23, 202510:00 am to 5:00 pm11/23/2025 10:00:00 AM +00:0011/23/2025 5:00:00 PM +00:00Add to Calendar
Townhouse Details
Home Type
- Townhome
Year Built
- Built in 2025 | New Construction
Lot Details
- No Units Above
- No Units Located Below
- Two or More Common Walls
HOA Fees
- $356 Monthly HOA Fees
Parking
- 2 Car Attached Garage
Home Design
- Entry on the 1st floor
Interior Spaces
- 1,603 Sq Ft Home
- 3-Story Property
Bedrooms and Bathrooms
- 3 Bedrooms
- Walk-In Closet
- 3 Full Bathrooms
Laundry
- Laundry Room
- Laundry on upper level
Additional Features
- Exterior Lighting
- Suburban Location
- Sewer Not Available
Listing and Financial Details
- Tax Lot 17
- Tax Tract Number 83751
- $850 per year additional tax assessments
Community Details
Overview
- 56 Units
- Descanso Walk HOA, Phone Number (562) 370-9550
- Descanso Walk HOA
- Built by Olson Homes
- The Redwood
- Maintained Community
Amenities
- Outdoor Cooking Area
- Community Barbecue Grill
- Picnic Area
Map
Home Values in the Area
Average Home Value in this Area
Property History
| Date | Event | Price | List to Sale | Price per Sq Ft |
|---|---|---|---|---|
| 11/13/2025 11/13/25 | For Sale | $699,990 | 0.0% | $437 / Sq Ft |
| 11/13/2025 11/13/25 | Off Market | $699,990 | -- | -- |
Source: California Regional Multiple Listing Service (CRMLS)
MLS Number: OC25224979
- 1080 W Foothill Blvd
- 1086 Foothill Blvd
- The Elm Plan at Descanso Walk
- The Maple Plan at Descanso Walk
- The Eucalyptus Plan at Descanso Walk
- The Cedar Plan at Descanso Walk
- The Ironwood Plan at Descanso Walk
- The Aspen Plan at Descanso Walk
- The Redwood Plan at Descanso Walk
- 1080 Foothill Blvd
- 1090 Foothill Blvd
- 4053 N Towne Ave
- 3611 Towne Park Cir
- 944 Richmond Dr
- 3069 Carrizo Dr
- 497 Fort Lewis Dr
- 327 Flaxton St
- 1521 Mural Dr
- 1458 N Mountain Ave
- 301 E Foothill Blvd Unit 34
- 1418 Niagara Ave
- 3082 Carrizo Dr
- 310 E Foothill Blvd
- 2886 Foxtail Way
- 3109 Abbott St Unit 3
- 3101-3119 Abbott St
- 2987 Eton Place
- 1420 Oxford Ave
- 767 Baylor Ave
- 2710 N Towne Ave
- 761 Baylor Ave
- 751 Baylor Ave
- 284 N Carnegie Ave
- 150 Drake St
- 150 W Foothill Blvd
- 2729 Sunrise Way
- 235 W Grove St
- 660 W Bonita Ave Unit 33J
- 143 Marywood Ave
- 1150 Newberry Ln
