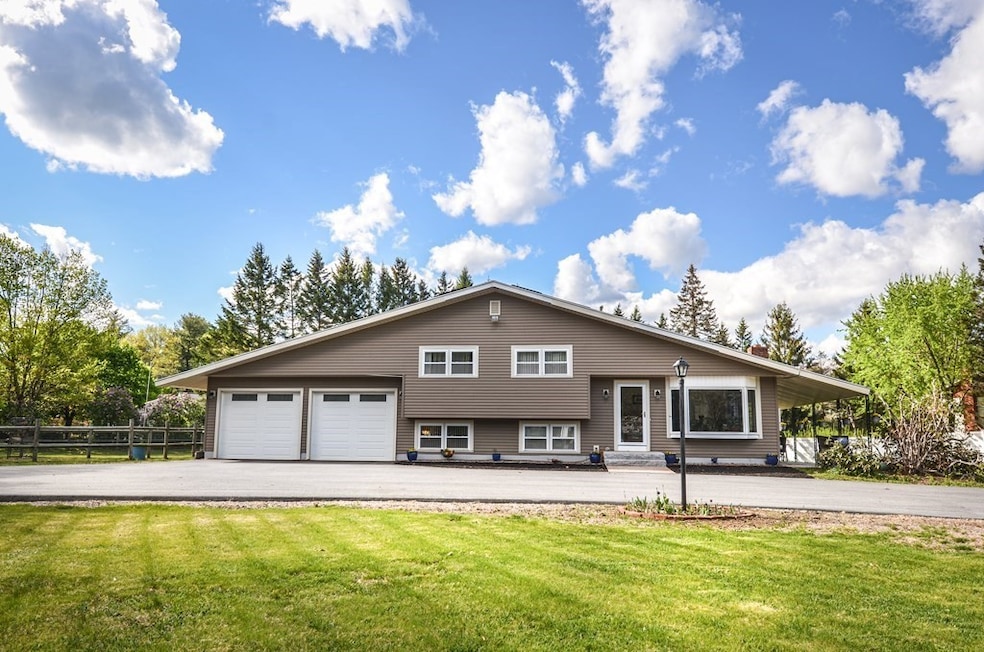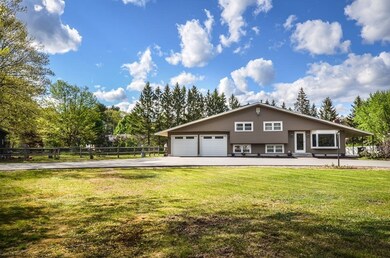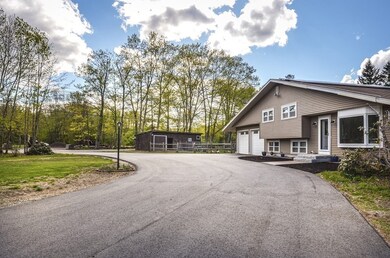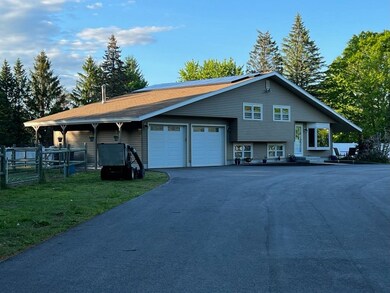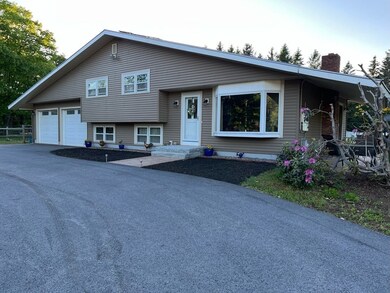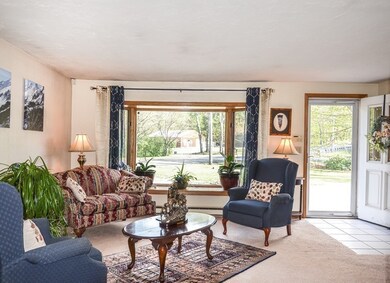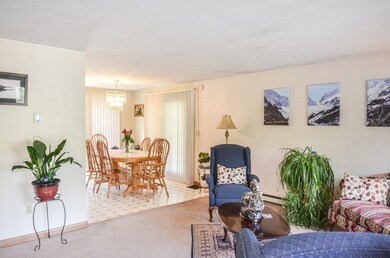
171 Gardner Rd Hubbardston, MA 01452
Highlights
- Barn or Stable
- Custom Closet System
- Corner Lot
- Medical Services
- Farm
- Covered patio or porch
About This Home
As of August 2022This spacious well groomed property offers 3 bed/ 2baths, 2 car garage equipped for full size pickup, a large level yard and a barn with paddocks for all your animal needs. Enter into the open concept living/dining/kitchen with oak cabinets and plenty of counter space. The large family room downstairs with wood burning fireplace is great for entertaining. Upstairs the master bedroom is located directly off the main bath with laundry, and great view of the back yard. Two other bedrooms complete the second level. Plenty of storage and work areas throughout! Multiple heating systems/options: electric, FHA by oil, and propane in the garage. Two sliders lead to the beautiful wrap-around stamped concrete patio, overlooking the back yard and paddock. Natural woodwork throughout and many recent improvements, including solar panels, a new furnace, 2 new 330 gallon oil tanks, fencing and much more. Expanded circular drive offers tons of parking. Great commuter location.
Last Buyer's Agent
James Casey
Berkshire Hathaway HomeServices Commonwealth Real Estate

Home Details
Home Type
- Single Family
Est. Annual Taxes
- $3,713
Year Built
- Built in 1977
Lot Details
- 0.9 Acre Lot
- Fenced
- Corner Lot
- Level Lot
- Cleared Lot
Parking
- 2 Car Attached Garage
- Heated Garage
- Garage Door Opener
- Driveway
- Open Parking
- Off-Street Parking
Home Design
- Split Level Home
- Shingle Roof
- Concrete Perimeter Foundation
Interior Spaces
- 1,640 Sq Ft Home
- Ceiling Fan
- Decorative Lighting
- Light Fixtures
- Bay Window
- Sliding Doors
- Family Room with Fireplace
- Partially Finished Basement
- Interior and Exterior Basement Entry
- Washer and Electric Dryer Hookup
Kitchen
- Country Kitchen
- Breakfast Bar
- Range
- Microwave
- Dishwasher
Flooring
- Wall to Wall Carpet
- Laminate
- Ceramic Tile
Bedrooms and Bathrooms
- 3 Bedrooms
- Primary bedroom located on second floor
- Custom Closet System
- 2 Full Bathrooms
- Dual Vanity Sinks in Primary Bathroom
- Bathtub with Shower
- Separate Shower
Schools
- Center Elementary School
- Quabbin High School
Horse Facilities and Amenities
- Horses Allowed On Property
- Paddocks
- Barn or Stable
Utilities
- Window Unit Cooling System
- Forced Air Heating System
- Heating System Uses Oil
- Electric Baseboard Heater
- Private Water Source
- Private Sewer
- Cable TV Available
Additional Features
- Covered patio or porch
- Property is near schools
- Farm
Community Details
- Medical Services
- Shops
- Coin Laundry
Listing and Financial Details
- Assessor Parcel Number M:0003 L:0120,1553395
Ownership History
Purchase Details
Similar Homes in Hubbardston, MA
Home Values in the Area
Average Home Value in this Area
Purchase History
| Date | Type | Sale Price | Title Company |
|---|---|---|---|
| Deed | -- | -- |
Mortgage History
| Date | Status | Loan Amount | Loan Type |
|---|---|---|---|
| Open | $168,000 | New Conventional | |
| Previous Owner | $65,000 | No Value Available | |
| Previous Owner | $65,000 | No Value Available |
Property History
| Date | Event | Price | Change | Sq Ft Price |
|---|---|---|---|---|
| 07/02/2025 07/02/25 | Price Changed | $500,000 | 0.0% | $305 / Sq Ft |
| 07/02/2025 07/02/25 | For Sale | $500,000 | +4.2% | $305 / Sq Ft |
| 05/27/2025 05/27/25 | Off Market | $479,900 | -- | -- |
| 05/18/2025 05/18/25 | Pending | -- | -- | -- |
| 04/28/2025 04/28/25 | For Sale | $479,900 | +11.6% | $293 / Sq Ft |
| 08/05/2022 08/05/22 | Sold | $430,000 | +7.5% | $262 / Sq Ft |
| 06/27/2022 06/27/22 | Pending | -- | -- | -- |
| 06/15/2022 06/15/22 | Price Changed | $399,999 | -4.8% | $244 / Sq Ft |
| 05/31/2022 05/31/22 | For Sale | $419,999 | +100.0% | $256 / Sq Ft |
| 04/24/2014 04/24/14 | Sold | $210,000 | 0.0% | $188 / Sq Ft |
| 04/16/2014 04/16/14 | Pending | -- | -- | -- |
| 03/10/2014 03/10/14 | Off Market | $210,000 | -- | -- |
| 12/06/2013 12/06/13 | For Sale | $227,900 | -- | $203 / Sq Ft |
Tax History Compared to Growth
Tax History
| Year | Tax Paid | Tax Assessment Tax Assessment Total Assessment is a certain percentage of the fair market value that is determined by local assessors to be the total taxable value of land and additions on the property. | Land | Improvement |
|---|---|---|---|---|
| 2025 | $3,839 | $328,700 | $31,000 | $297,700 |
| 2024 | $4,142 | $351,300 | $34,900 | $316,400 |
| 2023 | $3,456 | $265,200 | $30,500 | $234,700 |
| 2022 | $3,713 | $265,200 | $30,500 | $234,700 |
| 2021 | $3,620 | $244,400 | $30,500 | $213,900 |
| 2020 | $3,564 | $240,500 | $30,500 | $210,000 |
| 2019 | $3,490 | $229,300 | $45,500 | $183,800 |
| 2018 | $2,944 | $194,600 | $45,500 | $149,100 |
| 2017 | $2,965 | $194,700 | $45,500 | $149,200 |
| 2016 | $2,674 | $168,200 | $45,500 | $122,700 |
Agents Affiliated with this Home
-
Mollie Reynolds

Seller's Agent in 2025
Mollie Reynolds
A & E Realty Company, Inc.
(617) 943-7023
10 Total Sales
-
Felicia Wheeler Lowe
F
Seller's Agent in 2022
Felicia Wheeler Lowe
Bridge Realty
(978) 580-6509
1 in this area
31 Total Sales
-
J
Buyer's Agent in 2022
James Casey
Berkshire Hathaway HomeServices Commonwealth Real Estate
-
Susan Getz

Seller's Agent in 2014
Susan Getz
Laer Realty
(978) 257-4064
3 in this area
38 Total Sales
-
Paul O'Rourke

Buyer's Agent in 2014
Paul O'Rourke
The O'Rourke Group Real Estate Professionals
(508) 579-1221
108 Total Sales
Map
Source: MLS Property Information Network (MLS PIN)
MLS Number: 72986234
APN: HUBB M:0003 L:0120
- 4 Pitcherville Rd
- 20 S Cove Rd
- 205 Gardner Rd
- 4 Laurel St
- Lot A Ragged Hill Rd
- Lot B New Templeton Rd
- 31 Ragged Hill Rd
- 281 Lovewell St
- Lot 0 Old Westminster Rd
- 31 Ken Dr
- 70 Sawyer St
- 40 Newton Rd
- 37 Sawyer St
- 155 Mill St
- 63-65 Dyer St
- 60 Prospect St
- 85 Winter St
- 19 Nutting St
- 49 Victoria Ln
- 4 W Broadway
