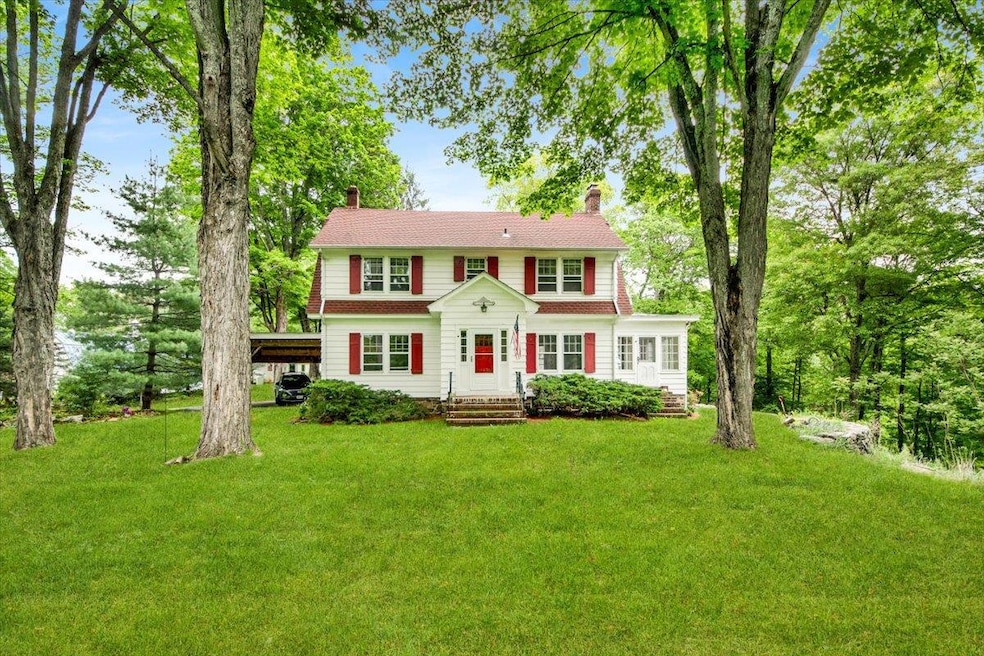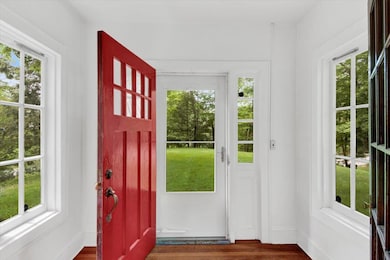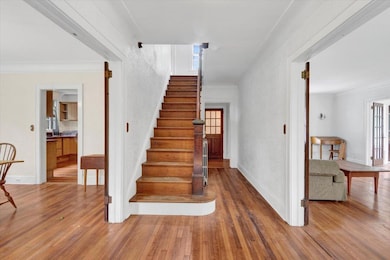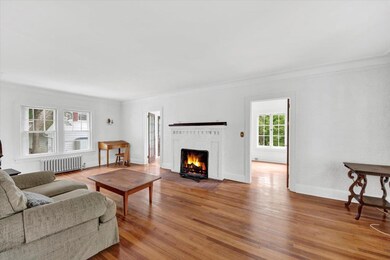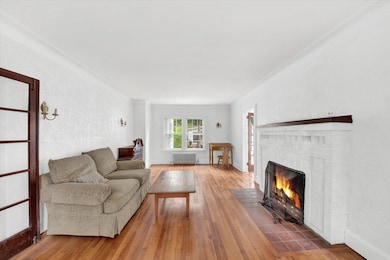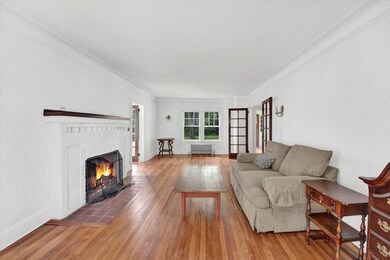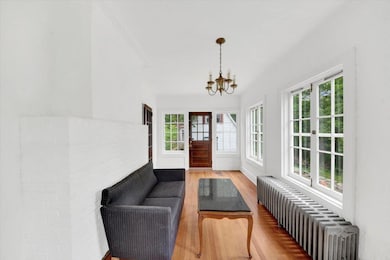171 Goldens Bridge Rd Unit 1 Katonah, NY 10536
Highlights
- View of Trees or Woods
- 2.25 Acre Lot
- Partially Wooded Lot
- Katonah Elementary School Rated A
- Colonial Architecture
- Wood Flooring
About This Home
Discover this charming Colonial available for rent in the highly desirable Katonah Ridge community, privately situated on over 2-acres of serene land! Just minutes from downtown Katonah and the Metro-North station, the location offers convenient access to shops, dining, and a quick one-hour commute to New York City. Set far back from the road, the property features a long driveway, a 2-car carport, and ample parking space for multiple vehicles. Part of a unique compound, the home overlooks a tranquil pond and offers a peaceful, picturesque setting rarely found in rental properties. Spanning over 2,200 square feet, the home includes 4 spacious bedrooms and 2.5 bathrooms. The spacious floor plan is designed to maximize natural light and highlight the surrounding nature. A large living room provides the perfect space for gatherings, while the gourmet kitchen is outfitted with high-end appliances. Additional features include a sun-filled enclosed sunroom ideal for relaxing, home office, or playroom, brand-new windows throughout, and a clean, spacious basement with separate laundry area. This home is a rare opportunity to enjoy the beauty and tranquility of Katonah while remaining close to all conveniences! Tenant responsible for all utilities (electric, heat (oil), and cable). Landlord covers water, landscaping, and snow removal.
Listing Agent
DeSimone Real Estate Brokerage Phone: 516-534-2200 License #10401286945 Listed on: 07/11/2025
Home Details
Home Type
- Single Family
Year Built
- Built in 1920 | Remodeled in 2016
Lot Details
- 2.25 Acre Lot
- Landscaped
- Partially Wooded Lot
Home Design
- Colonial Architecture
- Frame Construction
Interior Spaces
- 2,267 Sq Ft Home
- Entrance Foyer
- Living Room with Fireplace
- Formal Dining Room
- Wood Flooring
- Views of Woods
- Washer
Kitchen
- Galley Kitchen
- Oven
- Gas Cooktop
- Microwave
- Dishwasher
- Stainless Steel Appliances
- Granite Countertops
Bedrooms and Bathrooms
- 4 Bedrooms
Basement
- Basement Fills Entire Space Under The House
- Laundry in Basement
Parking
- 3 Parking Spaces
- 2 Carport Spaces
- Driveway
Schools
- Katonah Elementary School
- John Jay Middle School
- John Jay High School
Utilities
- Cooling System Mounted To A Wall/Window
- Heating System Uses Oil
- Propane
- Well
- Tankless Water Heater
- Septic Tank
- Cable TV Available
Community Details
- Dogs and Cats Allowed
Listing and Financial Details
- Rent includes snow removal, water
- 12-Month Minimum Lease Term
- Assessor Parcel Number 2000-038-020-00001-000-0002
Map
Source: OneKey® MLS
MLS Number: 888087
- 161 Goldens Bridge Rd
- 6 Todd Rd
- 6 Duffys Bridge Rd
- 119 Goldens Bridge Rd
- 131 Allison Rd
- 37 Old Deer Park Rd
- 31 Old Deer Park Rd
- 39 Mustato Rd
- 48 Mustato Rd
- 95 Edgemont Rd
- 17 W Main St
- 380 Cross River Rd
- 64 Meadow Ln
- 5 Rockledge Rd
- 15 Reyburn Rd
- 40 Lakeview Pass
- 162 Cherry St
- 19 Wildwood Rd Unit 19
- 169 Cherry St
- 127 Route 100
- 36 Anderson Rd Unit 2
- 29 High St
- 16 Bedford Rd Unit 1
- 30 Summit Rd Unit 2nd Floor
- 32 Parkway Unit 3a
- 32 Parkway Unit 2
- 18 Valley Rd
- 19 Rockledge Rd
- 156 Bedford Rd
- 208 Harris Rd Unit BA1
- 208 Harris Rd Unit EB3
- 199 Babbitt Rd Unit 8A
- 333 Hook Rd
- 474 Bedford Rd
- 1 The Meadows
- 29 Krystal Dr
- 12 Logging Rd
- 110 Titicus Rd
- 58 Park Dr
- 316 Heritage Hills Unit A
