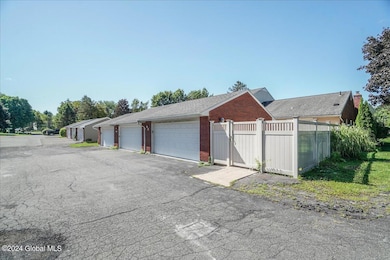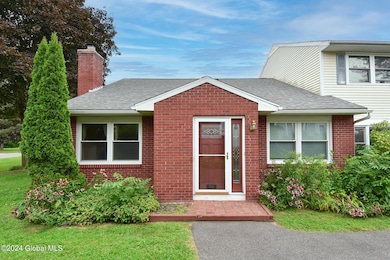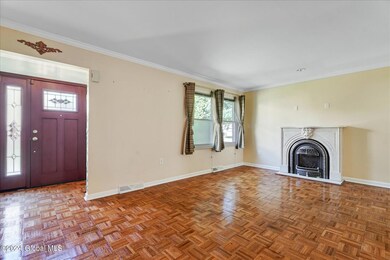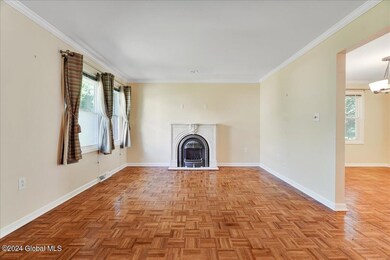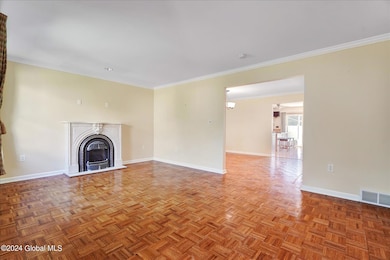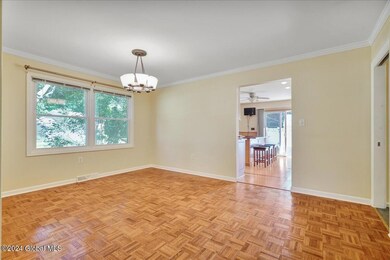
171 Hague Blvd Unit A Glenmont, NY 12077
Bethlehem Center NeighborhoodHighlights
- Ranch Style House
- Game Room
- Home Office
- Stone Countertops
- Recreation Facilities
- 2 Car Detached Garage
About This Home
As of October 2024Have you been looking for one floor maintenance-free living with a full basement and two-car garage, plus a community pool? Your search is over! You will love the convenience of this Bethlehem ranch-style townhome, just a few minutes drive to shopping and major highways. Flexible floorplan features two bedrooms with their own separate bathrooms on the first floor. Enjoy beautiful parquet wood floors in the living room and formal dining room, which open to the gorgeous new kitchen with stone countertops and a sliding door out to the private patio, screened porch and spacious two-car garage. HVAC new ~2018, water heater ~2020, ~12 year old roof. Cozy up by the gas fireplace in the cooler months while enjoying the peace of mind that someone else is taking care of the snow this winter!
Last Agent to Sell the Property
Gabler Realty, LLC License #10491207625 Listed on: 08/15/2024

Last Buyer's Agent
non-member non member
NON MLS OFFICE
Townhouse Details
Home Type
- Townhome
Est. Annual Taxes
- $5,336
Year Built
- Built in 1985
Lot Details
- 3,049 Sq Ft Lot
- Vinyl Fence
- Back Yard Fenced
- Landscaped
HOA Fees
- $145 Monthly HOA Fees
Parking
- 2 Car Detached Garage
- Garage Door Opener
- Off-Street Parking
Home Design
- Ranch Style House
- Brick Exterior Construction
- Vinyl Siding
- Concrete Perimeter Foundation
- Asphalt
Interior Spaces
- Built-In Features
- Gas Fireplace
- Sliding Doors
- Family Room
- Living Room with Fireplace
- Dining Room
- Home Office
- Game Room
Kitchen
- Range
- Microwave
- Dishwasher
- Kitchen Island
- Stone Countertops
Flooring
- Parquet
- Carpet
- Vinyl
Bedrooms and Bathrooms
- 2 Bedrooms
- Mirrored Closets Doors
- Bathroom on Main Level
- 3 Full Bathrooms
Laundry
- Laundry Room
- Laundry on upper level
- Laundry in Bathroom
- Washer and Dryer
Finished Basement
- Heated Basement
- Basement Fills Entire Space Under The House
- Interior Basement Entry
- Laundry in Basement
Home Security
Outdoor Features
- Patio
- Exterior Lighting
Schools
- Aw Becker Elementary School
- Ravena Coeymans Selkirk High School
Utilities
- Forced Air Heating and Cooling System
- Heating System Uses Natural Gas
- High Speed Internet
- Cable TV Available
Listing and Financial Details
- Legal Lot and Block 52.000 / 1
- Assessor Parcel Number 012200 109.14-1-52
Community Details
Overview
- Association fees include ground maintenance, snow removal
Recreation
- Recreation Facilities
Security
- Storm Doors
Ownership History
Purchase Details
Home Financials for this Owner
Home Financials are based on the most recent Mortgage that was taken out on this home.Purchase Details
Home Financials for this Owner
Home Financials are based on the most recent Mortgage that was taken out on this home.Similar Homes in the area
Home Values in the Area
Average Home Value in this Area
Purchase History
| Date | Type | Sale Price | Title Company |
|---|---|---|---|
| Warranty Deed | $316,000 | Legacy Title | |
| Warranty Deed | $202,000 | None Available |
Mortgage History
| Date | Status | Loan Amount | Loan Type |
|---|---|---|---|
| Previous Owner | $0 | New Conventional | |
| Previous Owner | $161,600 | No Value Available |
Property History
| Date | Event | Price | Change | Sq Ft Price |
|---|---|---|---|---|
| 10/25/2024 10/25/24 | Sold | $316,000 | +0.3% | $241 / Sq Ft |
| 08/20/2024 08/20/24 | Pending | -- | -- | -- |
| 08/15/2024 08/15/24 | For Sale | $315,000 | -- | $240 / Sq Ft |
Tax History Compared to Growth
Tax History
| Year | Tax Paid | Tax Assessment Tax Assessment Total Assessment is a certain percentage of the fair market value that is determined by local assessors to be the total taxable value of land and additions on the property. | Land | Improvement |
|---|---|---|---|---|
| 2024 | $4,023 | $182,000 | $40,000 | $142,000 |
| 2023 | $3,868 | $182,000 | $40,000 | $142,000 |
| 2022 | $1,528 | $182,000 | $40,000 | $142,000 |
| 2021 | $1,528 | $182,000 | $40,000 | $142,000 |
| 2020 | $1,497 | $182,000 | $40,000 | $142,000 |
| 2019 | $4,594 | $182,000 | $40,000 | $142,000 |
| 2018 | $3,941 | $182,000 | $40,000 | $142,000 |
| 2017 | $3,562 | $182,000 | $40,000 | $142,000 |
| 2016 | $2,207 | $182,000 | $40,000 | $142,000 |
| 2015 | -- | $182,000 | $40,000 | $142,000 |
| 2014 | -- | $182,000 | $40,000 | $142,000 |
Agents Affiliated with this Home
-

Seller's Agent in 2024
Judith Gabler
Gabler Realty, LLC
(518) 278-7230
51 in this area
340 Total Sales
-
n
Buyer's Agent in 2024
non-member non member
NON MLS OFFICE
Map
Source: Global MLS
MLS Number: 202423499
APN: 012200-109-014-0001-052-000-0000
- 11 Schuyler Rd
- 77 Rotterdam Dr
- 10 Elm Ave E
- 35 Amsterdam Ave
- Belle Grove II Plan at Heritage Manor - Trademark Series
- Aberdeen Plan at Heritage Manor - Trademark Series
- Oakhill Plan at Heritage Manor - Trademark Series
- Brookdale I Plan at Heritage Manor - Trademark Series
- Tyler Plan at Heritage Manor - Trademark Series
- Savanna Plan at Heritage Manor - Trademark Series
- Meadow Plan at Heritage Manor - Trademark Series
- Hudson Plan at Heritage Manor - Trademark Series
- Gramercy I Plan at Heritage Manor - Trademark Series
- Cypress Plan at Heritage Manor - Trademark Series
- Preston II Plan at Heritage Manor - Trademark Series
- Ravello Plan at Heritage Manor - Trademark Series
- Worthington Plan at Heritage Manor - Trademark Series
- Franklin Plan at Heritage Manor - Trademark Series
- Capri II Plan at Heritage Manor - Trademark Series
- Lancaster Plan at Heritage Manor - Trademark Series

