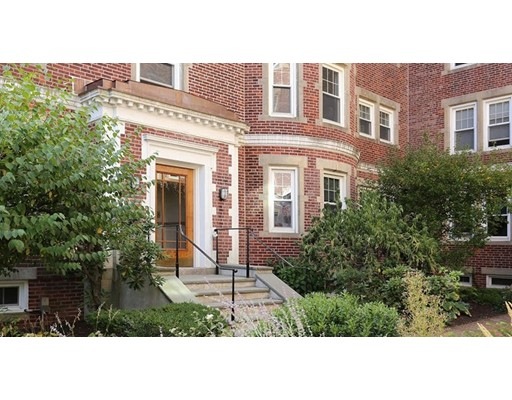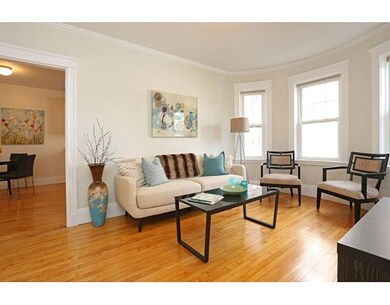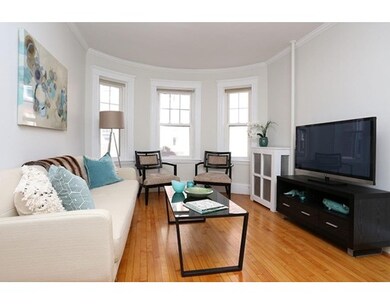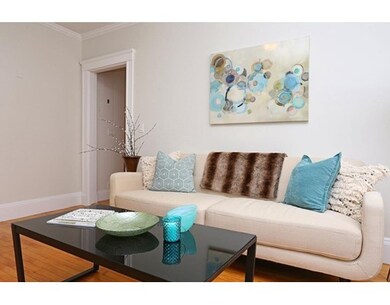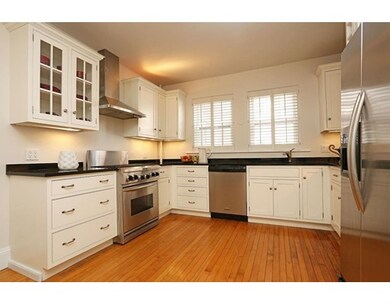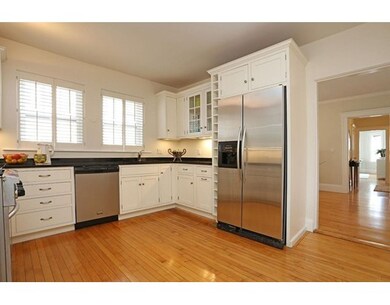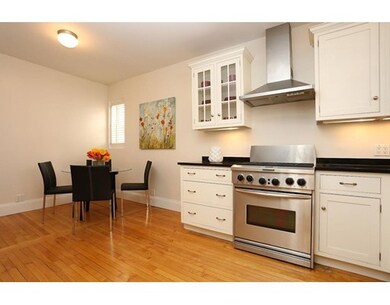
171 Hancock St Unit 2 Cambridge, MA 02139
Mid-Cambridge NeighborhoodAbout This Home
As of November 2015Perfect location for this 3 bedroom, 1 bath, 1125 square foot second floor condo in desirable courtyard setting of three brick buildings. Walk to Harvard, MIT, Central Square. Featuring updated kitchen with painted white maple cabinets, black granite counter tops, stainless steel appliances and spacious dining area. It also offers in-unit stacking laundry. The living room is highlighted with a bay with 3 windows. Three generous bedrooms all with good closet space and good light. The full bath has been updated with a new vanity; the tub/shower area is tiled as is the floor. The spacious entry foyer completes the layout with beautiful wood floors throughout and high ceilings. Freshly painted, this condo is ready for a new owner. There is private, locked storage in the basement. Professionally managed, pets are allowed with trustee approval. Open houses Saturday and Sunday 9/26 & 27, 1-2:30. Offers, if any, to be presented on Tuesday 9/29 at 5 pm.
Last Buyer's Agent
Jason Zhang
Compass

Property Details
Home Type
Condominium
Est. Annual Taxes
$6,076
Year Built
1900
Lot Details
0
Listing Details
- Unit Level: 2
- Unit Placement: Upper, Middle, Front
- Other Agent: 1.00
- Special Features: None
- Property Sub Type: Condos
- Year Built: 1900
Interior Features
- Appliances: Range, Dishwasher, Disposal, Refrigerator, Washer, Dryer, Vent Hood
- Has Basement: Yes
- Number of Rooms: 5
- Amenities: Public Transportation, Shopping, Park, Walk/Jog Trails, Public School, T-Station, University
- Electric: Circuit Breakers
- Flooring: Wood, Tile
- Bedroom 2: Second Floor, 12X12
- Bedroom 3: Second Floor, 12X11
- Bathroom #1: Second Floor
- Kitchen: Second Floor, 17X12
- Living Room: Second Floor, 16X11
- Master Bedroom: Second Floor, 12X14
- Master Bedroom Description: Closet, Flooring - Wood, Window(s) - Bay/Bow/Box
Exterior Features
- Roof: Tar & Gravel
- Construction: Brick
- Exterior: Brick
Garage/Parking
- Parking: On Street Permit
- Parking Spaces: 0
Utilities
- Cooling: Window AC
- Heating: Steam, Gas
- Heat Zones: 1
- Hot Water: Tank
- Utility Connections: for Gas Range, for Electric Dryer, Washer Hookup
Condo/Co-op/Association
- Condominium Name: Hancock Terrace Condominium
- Association Fee Includes: Heat, Hot Water, Water, Sewer, Master Insurance, Exterior Maintenance, Landscaping, Snow Removal, Refuse Removal, Reserve Funds
- Management: Professional - Off Site
- Pets Allowed: Yes w/ Restrictions
- No Units: 16
- Unit Building: 2
Lot Info
- Assessor Parcel Number: M:00115 L:0000501712
Ownership History
Purchase Details
Purchase Details
Home Financials for this Owner
Home Financials are based on the most recent Mortgage that was taken out on this home.Purchase Details
Purchase Details
Home Financials for this Owner
Home Financials are based on the most recent Mortgage that was taken out on this home.Purchase Details
Home Financials for this Owner
Home Financials are based on the most recent Mortgage that was taken out on this home.Similar Homes in the area
Home Values in the Area
Average Home Value in this Area
Purchase History
| Date | Type | Sale Price | Title Company |
|---|---|---|---|
| Deed | -- | -- | |
| Not Resolvable | $720,000 | -- | |
| Deed | $400,000 | -- | |
| Deed | $359,900 | -- | |
| Deed | $262,000 | -- |
Mortgage History
| Date | Status | Loan Amount | Loan Type |
|---|---|---|---|
| Previous Owner | $287,920 | Purchase Money Mortgage | |
| Previous Owner | $209,600 | Purchase Money Mortgage | |
| Previous Owner | $145,600 | No Value Available |
Property History
| Date | Event | Price | Change | Sq Ft Price |
|---|---|---|---|---|
| 01/12/2016 01/12/16 | Rented | $2,900 | -99.6% | -- |
| 01/11/2016 01/11/16 | Under Contract | -- | -- | -- |
| 11/24/2015 11/24/15 | Sold | $720,000 | 0.0% | $640 / Sq Ft |
| 11/24/2015 11/24/15 | For Rent | $2,900 | 0.0% | -- |
| 09/30/2015 09/30/15 | Pending | -- | -- | -- |
| 09/25/2015 09/25/15 | For Sale | $650,000 | -- | $578 / Sq Ft |
Tax History Compared to Growth
Tax History
| Year | Tax Paid | Tax Assessment Tax Assessment Total Assessment is a certain percentage of the fair market value that is determined by local assessors to be the total taxable value of land and additions on the property. | Land | Improvement |
|---|---|---|---|---|
| 2025 | $6,076 | $956,900 | $0 | $956,900 |
| 2024 | $5,645 | $953,500 | $0 | $953,500 |
| 2023 | $5,400 | $921,500 | $0 | $921,500 |
| 2022 | $5,378 | $908,500 | $0 | $908,500 |
| 2021 | $5,264 | $899,900 | $0 | $899,900 |
| 2020 | $5,005 | $870,400 | $0 | $870,400 |
| 2019 | $4,791 | $806,500 | $0 | $806,500 |
| 2018 | $4,770 | $739,100 | $0 | $739,100 |
| 2017 | $4,489 | $691,700 | $0 | $691,700 |
| 2016 | $4,053 | $579,800 | $0 | $579,800 |
| 2015 | $4,007 | $512,400 | $0 | $512,400 |
| 2014 | $3,829 | $456,900 | $0 | $456,900 |
Agents Affiliated with this Home
-
E
Seller's Agent in 2016
En Chan
Vylla Home
(857) 939-9158
9 Total Sales
-
B
Buyer's Agent in 2016
BRETT NEUMEISTER
Neumeister Realty, LLC
-

Seller's Agent in 2015
Pamela Gilman
Advisors Living - Newton
(617) 721-5552
1 in this area
13 Total Sales
-
J
Buyer's Agent in 2015
Jason Zhang
Compass
Map
Source: MLS Property Information Network (MLS PIN)
MLS Number: 71910550
APN: CAMB-000115-000000-000005-001712
- 4 Crawford St Unit 2
- 6 Crawford St Unit 6
- 393 Broadway Unit 24
- 12 Merrill St
- 395 Broadway Unit R4A
- 329 Harvard St Unit 1
- 35 Lee St Unit 11
- 338 Harvard St Unit 1
- 287 Harvard St Unit 67
- 345 Harvard St Unit 1F
- 285 Harvard St Unit 306
- 419 Broadway
- 15 Ellery Square
- 54 Ellery St Unit 1
- 280 Harvard St Unit 1A
- 931 Massachusetts Ave Unit 902
- 931 Massachusetts Ave Unit 606
- 931 Massachusetts Ave Unit 1003
- 931 Massachusetts Ave Unit 503
- 72 Dana St Unit 1
