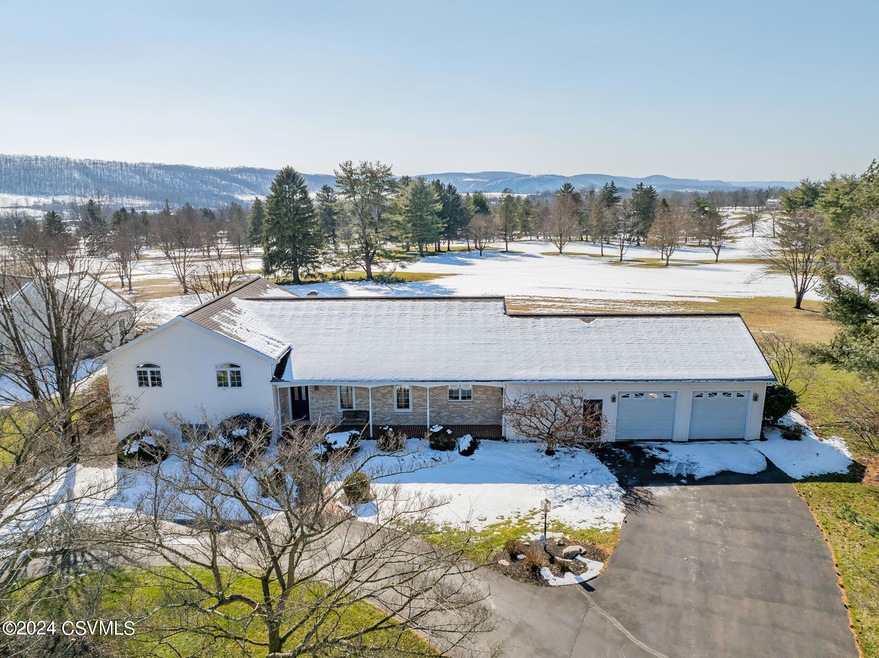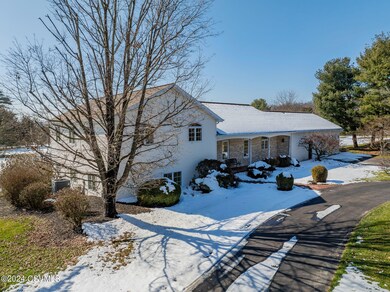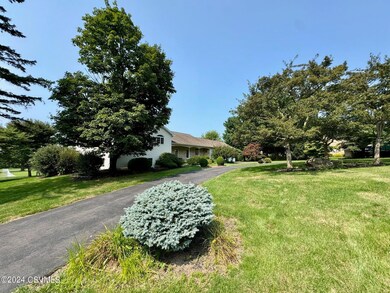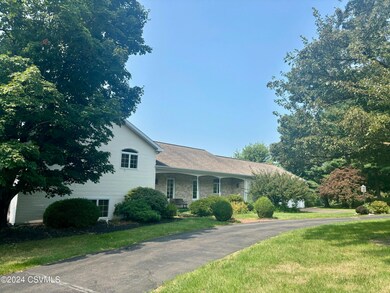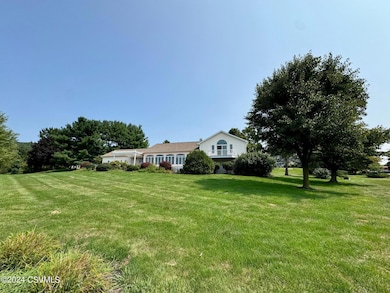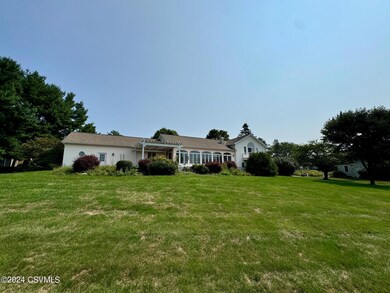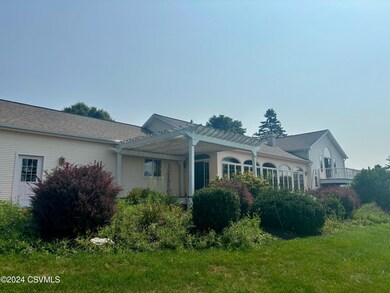
171 Heather Hills Dr Danville, PA 17821
Highlights
- Deck
- Recreation Room
- Mud Room
- Danville Area Middle School Rated A-
- Guest Suites
- Breakfast Room
About This Home
As of May 2025Priced to sell, taake a second look and make this house your home. Beautiful 3 bedroom, 4 bath home situated in quiet dead end street, overlooking the fairway of Frosty Valley CC. The home offers an open floor plan with floor to ceiling windows that provide amazing natural light and front row seats to striking sunsets from inside or out on the sprawling deck. The home design provides 3 levels of living space and a partial finished basement level. Check it out today
Last Agent to Sell the Property
NICKY OUTT
EXP Realty, LLC License #RS310230 Listed on: 03/07/2025
Last Buyer's Agent
NON-MEMBER
NON-MEMBER
Home Details
Home Type
- Single Family
Est. Annual Taxes
- $4,954
Year Built
- Built in 1991
Lot Details
- 0.67 Acre Lot
- Property is zoned RR
Parking
- 2 Car Attached Garage
Home Design
- Tri-Level Property
- Frame Construction
- Shingle Roof
- Stone Exterior Construction
- Vinyl Construction Material
- Stone
Interior Spaces
- 3,205 Sq Ft Home
- Central Vacuum
- Mud Room
- Living Room
- Breakfast Room
- Dining Room
- Recreation Room
- Storage Room
- Property Views
Kitchen
- Range<<rangeHoodToken>>
- <<microwave>>
- Dishwasher
Bedrooms and Bathrooms
- 3 Bedrooms
- Primary bedroom located on second floor
- Walk-In Closet
- 4 Full Bathrooms
Laundry
- Laundry Room
- Dryer
- Washer
Partially Finished Basement
- Interior and Exterior Basement Entry
- Sump Pump
Outdoor Features
- Deck
- Porch
Utilities
- Central Air
- Heating System Uses Gas
- 200+ Amp Service
- Well
- Cable TV Available
Community Details
- Heather Hills Subdivision
- Guest Suites
Listing and Financial Details
- Assessor Parcel Number 6-35-139
Ownership History
Purchase Details
Similar Homes in Danville, PA
Home Values in the Area
Average Home Value in this Area
Purchase History
| Date | Type | Sale Price | Title Company |
|---|---|---|---|
| Deed | -- | None Listed On Document | |
| Deed | -- | None Listed On Document |
Mortgage History
| Date | Status | Loan Amount | Loan Type |
|---|---|---|---|
| Open | $80,000 | New Conventional |
Property History
| Date | Event | Price | Change | Sq Ft Price |
|---|---|---|---|---|
| 05/05/2025 05/05/25 | Sold | $397,500 | -3.0% | $124 / Sq Ft |
| 04/15/2025 04/15/25 | Pending | -- | -- | -- |
| 03/17/2025 03/17/25 | Price Changed | $410,000 | -7.9% | $128 / Sq Ft |
| 03/07/2025 03/07/25 | For Sale | $445,000 | 0.0% | $139 / Sq Ft |
| 02/13/2025 02/13/25 | Pending | -- | -- | -- |
| 01/31/2025 01/31/25 | Price Changed | $445,000 | -5.3% | $139 / Sq Ft |
| 01/31/2025 01/31/25 | For Sale | $470,000 | 0.0% | $147 / Sq Ft |
| 11/29/2024 11/29/24 | Off Market | $470,000 | -- | -- |
| 09/15/2024 09/15/24 | Price Changed | $470,000 | -3.1% | $147 / Sq Ft |
| 07/01/2024 07/01/24 | Price Changed | $485,000 | -2.8% | $151 / Sq Ft |
| 05/29/2024 05/29/24 | Price Changed | $499,000 | -5.0% | $156 / Sq Ft |
| 04/16/2024 04/16/24 | Price Changed | $525,000 | -4.4% | $164 / Sq Ft |
| 03/18/2024 03/18/24 | Price Changed | $549,000 | -4.5% | $171 / Sq Ft |
| 02/21/2024 02/21/24 | For Sale | $575,000 | -- | $179 / Sq Ft |
Tax History Compared to Growth
Tax History
| Year | Tax Paid | Tax Assessment Tax Assessment Total Assessment is a certain percentage of the fair market value that is determined by local assessors to be the total taxable value of land and additions on the property. | Land | Improvement |
|---|---|---|---|---|
| 2025 | $5,113 | $278,400 | $53,200 | $225,200 |
| 2024 | $4,952 | $278,400 | $53,200 | $225,200 |
| 2023 | $4,954 | $278,400 | $53,200 | $225,200 |
| 2022 | $4,815 | $278,400 | $53,200 | $225,200 |
| 2021 | $4,708 | $278,400 | $53,200 | $225,200 |
| 2020 | $4,668 | $278,400 | $53,200 | $225,200 |
| 2019 | $4,532 | $278,400 | $53,200 | $225,200 |
| 2018 | $4,427 | $278,400 | $53,200 | $225,200 |
| 2017 | $4,433 | $278,400 | $53,200 | $225,200 |
| 2016 | $4,411 | $278,400 | $53,200 | $225,200 |
| 2015 | $1,539 | $278,400 | $53,200 | $225,200 |
| 2014 | -- | $278,400 | $53,200 | $225,200 |
Agents Affiliated with this Home
-
N
Seller's Agent in 2025
NICKY OUTT
EXP Realty, LLC
-
N
Buyer's Agent in 2025
NON-MEMBER
NON-MEMBER
Map
Source: Central Susquehanna Valley Board of REALTORS® MLS
MLS Number: 20-96379
APN: 6-35-139
