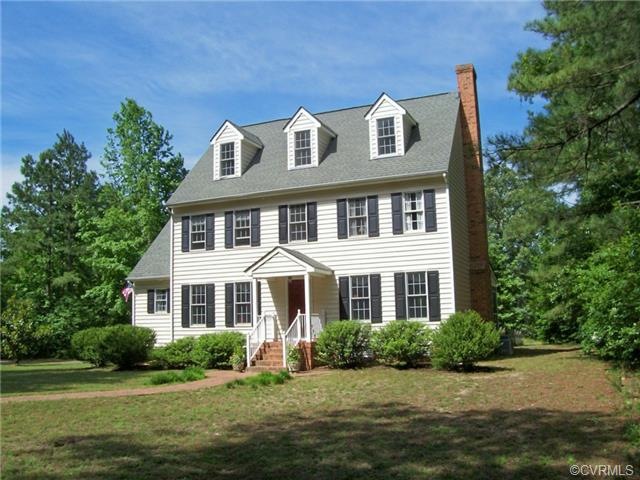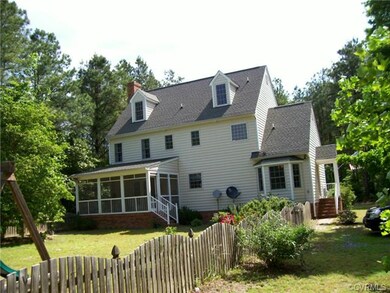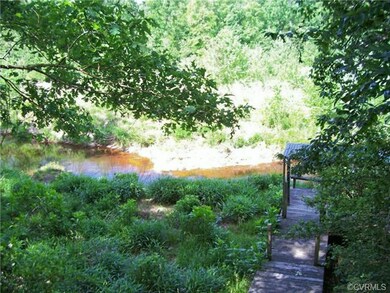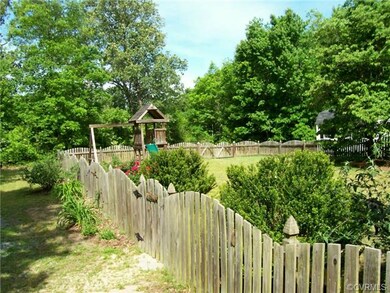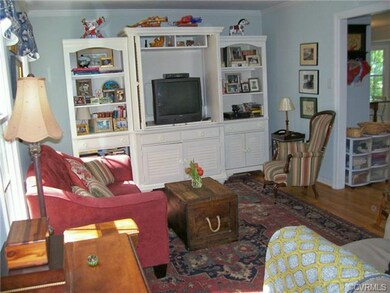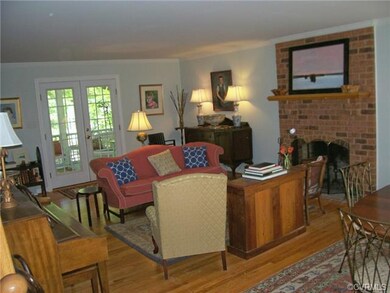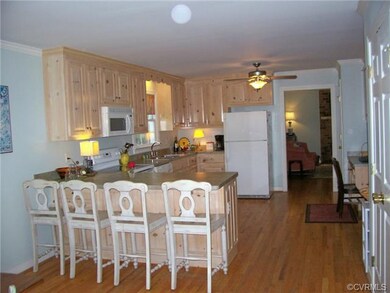
171 Herring Creek Way Aylett, VA 23009
About This Home
As of August 2017This beautiful colonial is situated on 8+ acres along Herring Creek only 5 minutes from the traffic light at Aylett and 20 minutes from Mechanicsville. Mature timber and Herring Creek make this property both private and serene. The home features hardwood floors, custom moldings and cabinetry, a large kitchen, a living room with masonry fireplace opening to a rear porch and a finished attic that can be converted to a 4th bedroom (4 bedroom septic). Beautiful quality construction, privacy and convenience.
Last Agent to Sell the Property
Hometown Realty License #0225020087 Listed on: 11/26/2014

Home Details
Home Type
- Single Family
Est. Annual Taxes
- $2,259
Year Built
- 2004
Home Design
- Composition Roof
Interior Spaces
- Property has 3 Levels
Flooring
- Wood
- Ceramic Tile
Bedrooms and Bathrooms
- 3 Bedrooms
- 2 Full Bathrooms
Utilities
- Zoned Heating
- Heat Pump System
- Conventional Septic
Listing and Financial Details
- Assessor Parcel Number 14-4-4
Ownership History
Purchase Details
Home Financials for this Owner
Home Financials are based on the most recent Mortgage that was taken out on this home.Purchase Details
Home Financials for this Owner
Home Financials are based on the most recent Mortgage that was taken out on this home.Purchase Details
Home Financials for this Owner
Home Financials are based on the most recent Mortgage that was taken out on this home.Similar Homes in the area
Home Values in the Area
Average Home Value in this Area
Purchase History
| Date | Type | Sale Price | Title Company |
|---|---|---|---|
| Warranty Deed | $316,000 | Attorney | |
| Warranty Deed | $273,000 | -- | |
| Warranty Deed | $316,438 | -- |
Mortgage History
| Date | Status | Loan Amount | Loan Type |
|---|---|---|---|
| Open | $298,000 | Stand Alone Refi Refinance Of Original Loan | |
| Closed | $310,276 | FHA | |
| Previous Owner | $278,571 | New Conventional | |
| Previous Owner | $71,077 | Unknown | |
| Previous Owner | $250,450 | New Conventional |
Property History
| Date | Event | Price | Change | Sq Ft Price |
|---|---|---|---|---|
| 08/23/2017 08/23/17 | Sold | $316,000 | +0.3% | $113 / Sq Ft |
| 07/07/2017 07/07/17 | Pending | -- | -- | -- |
| 07/06/2017 07/06/17 | For Sale | $314,950 | 0.0% | $112 / Sq Ft |
| 07/03/2017 07/03/17 | Pending | -- | -- | -- |
| 06/28/2017 06/28/17 | For Sale | $314,950 | +15.4% | $112 / Sq Ft |
| 02/13/2015 02/13/15 | Sold | $273,000 | 0.0% | $96 / Sq Ft |
| 02/13/2015 02/13/15 | Sold | $273,000 | -0.7% | $96 / Sq Ft |
| 12/02/2014 12/02/14 | Pending | -- | -- | -- |
| 11/30/2014 11/30/14 | Pending | -- | -- | -- |
| 11/26/2014 11/26/14 | For Sale | $275,000 | +0.7% | $97 / Sq Ft |
| 05/25/2013 05/25/13 | For Sale | $273,000 | -- | $96 / Sq Ft |
Tax History Compared to Growth
Tax History
| Year | Tax Paid | Tax Assessment Tax Assessment Total Assessment is a certain percentage of the fair market value that is determined by local assessors to be the total taxable value of land and additions on the property. | Land | Improvement |
|---|---|---|---|---|
| 2025 | $2,259 | $389,470 | $68,600 | $320,870 |
| 2024 | $2,259 | $389,470 | $68,600 | $320,870 |
| 2023 | $2,259 | $389,470 | $68,600 | $320,870 |
| 2022 | $2,118 | $253,600 | $73,800 | $179,800 |
| 2021 | $2,181 | $253,600 | $73,800 | $179,800 |
| 2020 | $2,181 | $285,300 | $70,600 | $214,700 |
| 2019 | $2,181 | $250,300 | $73,800 | $176,500 |
| 2018 | $2,232 | $253,600 | $73,800 | $179,800 |
| 2017 | $2,282 | $253,600 | $73,800 | $179,800 |
| 2016 | $2,333 | $253,600 | $73,800 | $179,800 |
| 2015 | $2,384 | $253,600 | $73,800 | $179,800 |
| 2014 | $2,494 | $0 | $0 | $0 |
Agents Affiliated with this Home
-
Benjamin Rogers

Seller's Agent in 2017
Benjamin Rogers
Hometown Realty
(804) 512-0438
19 Total Sales
-
E
Buyer's Agent in 2017
Emily Handler
Coach House Realty LLC
-
Jeff Brooks

Seller's Agent in 2015
Jeff Brooks
Hometown Realty
(804) 445-1395
122 Total Sales
Map
Source: Central Virginia Regional MLS
MLS Number: 1432015
APN: 14 4 4
- 8250 W River Rd
- 2992 Upshaw Rd
- 280 Vessels Ln
- Lyneville Rd
- 255 Parkwood Dr
- Tbd Richmond Tappahannock Hwy
- 1231 Commins Rd
- 114 Gwynne Dr
- tbd King William Rd
- 325 Mt McCauley Way
- 339 Mt McCauley Way
- 2219 Silver St
- The Powell Plan at Kennington
- The Allison Plan at Kennington
- The Wilton Plan at Kennington
- The Pennington Plan at Kennington
- The Lynn Plan at Kennington
- The Berry Plan at Kennington
- The James Plan at Kennington
- The Westport Plan at Kennington
