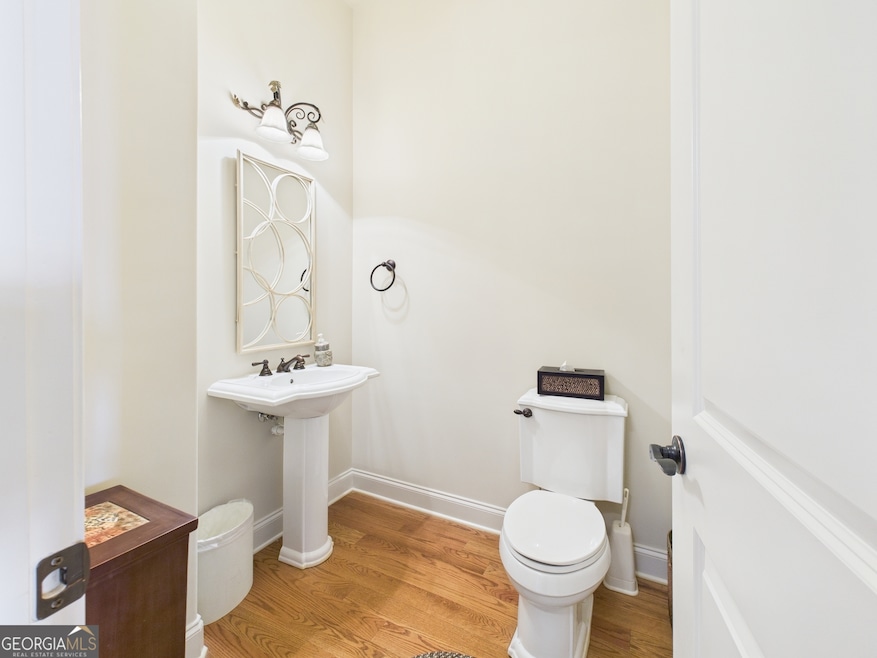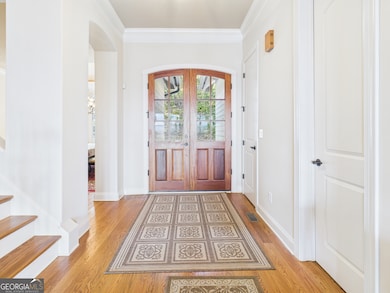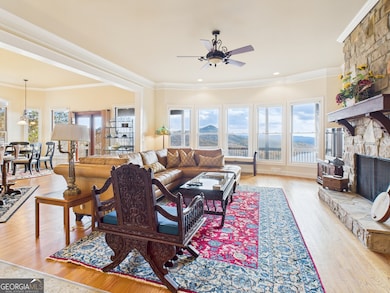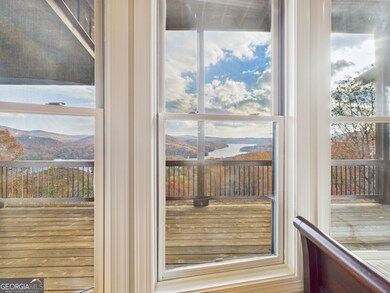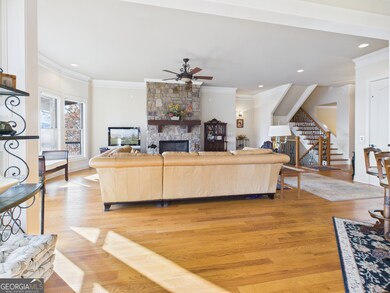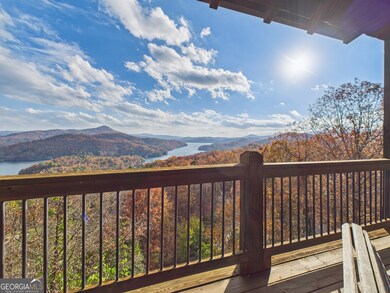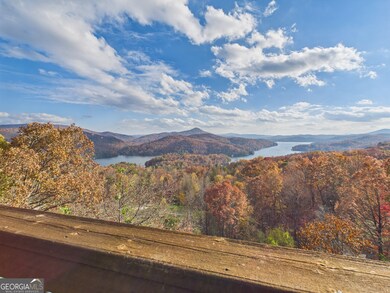171 High Pointe Dr Clayton, GA 30525
Estimated payment $9,098/month
Highlights
- Boat Dock
- Fitness Center
- Lake View
- Golf Course Community
- Gated Community
- Community Lake
About This Home
COMING SOON - Waterfall at Lake Burton Signature Lookout Level * Expansive Lake Burton Views * Four Stories with Elevator * Move-In Ready Perched in one of the most breathtaking view corridors in Waterfall at Lake Burton, this four-story luxury home delivers wide-open Lake Burton views framed by dramatic layered mountains to the west. Enjoy unforgettable sunsets without the discomfort of direct western exposure-an orientation that provides beauty, comfort, and year-round livability. Designed with walls of windows and an effortless open flow, almost every room captures sweeping, cinematic vistas. Hardwood floors in pristine condition span three levels, adding warmth and elegance throughout. A Signature Feature: "The Lookout" At the very top of the home sits a one-of-a-kind retreat found in no other property in Waterfall. "The Lookout" is a stunning covered porch and living area-your private hideaway above the treetops-with: A cozy fireplace Built-in entertainment bar High ceilings A backdrop of ever-changing lake and mountain panoramas This elevated aerie is the perfect place to unwind, entertain, sip sunset cocktails, or watch your favorite football team-if you can tear your eyes away from the view. A Versatile Bonus Level - Endless Possibilities Separate from the main three living floors (yet seamlessly accessed via both an interior stairwell and an exterior staircase), this expansive additional level offers exceptional flexibility. With soaring ceilings, abundant natural light, and wide-open space, it can be transformed into: A kids' playroom A home gym A private studio or office An artist's dream workspace with generous wall space and inspiring light A family game area or media room Whatever your lifestyle needs, this level adapts beautifully. Main Features Five ensuite bedrooms + one half bath Open-concept chef's kitchen with large island & walk-in pantry Three covered porches for dining, relaxing, and entertaining Three fireplaces (both gas logs & wood-burning) Elevator serving all four stories Two-car garage Private end-of-street location with extra guest parking Flex room in the terrace level finished with tile + carpet-ideal for hobbies, workouts, or storage Immaculately maintained and completely move-in ready, this home combines luxury, privacy, and some of the best long-range views in the entire community.
Listing Agent
Rabun Realty Brokerage Phone: 770-480-5161 License #85751 Listed on: 11/28/2025
Home Details
Home Type
- Single Family
Est. Annual Taxes
- $5,982
Year Built
- Built in 2006
Lot Details
- 9,148 Sq Ft Lot
- Cul-De-Sac
- Private Lot
- Steep Slope
- Partially Wooded Lot
HOA Fees
- $150 Monthly HOA Fees
Property Views
- Lake
- Mountain
Home Design
- Traditional Architecture
- Pillar, Post or Pier Foundation
- Stone Frame
- Composition Roof
- Concrete Siding
Interior Spaces
- 3-Story Property
- Wet Bar
- Rear Stairs
- Bookcases
- High Ceiling
- Ceiling Fan
- Fireplace With Gas Starter
- Double Pane Windows
- Entrance Foyer
- Family Room with Fireplace
- 3 Fireplaces
- Living Room with Fireplace
- Dining Room Seats More Than Twelve
- Formal Dining Room
- Home Office
- Library
- Bonus Room
- Game Room
- Home Gym
Kitchen
- Breakfast Area or Nook
- Breakfast Bar
- Walk-In Pantry
- Built-In Oven
- Cooktop
- Microwave
- Ice Maker
- Dishwasher
- Stainless Steel Appliances
- Solid Surface Countertops
- Disposal
Flooring
- Wood
- Carpet
Bedrooms and Bathrooms
- 5 Bedrooms | 1 Primary Bedroom on Main
- Walk-In Closet
- Double Vanity
- Whirlpool Bathtub
- Bathtub Includes Tile Surround
- Separate Shower
Laundry
- Laundry in Mud Room
- Laundry Room
- Dryer
- Washer
Finished Basement
- Partial Basement
- Interior and Exterior Basement Entry
- Fireplace in Basement
Home Security
- Home Security System
- Fire and Smoke Detector
Parking
- 6 Car Garage
- Parking Accessed On Kitchen Level
- Garage Door Opener
- Guest Parking
Accessible Home Design
- Accessible Elevator Installed
- Accessible Full Bathroom
- Accessible Hallway
- Accessible Entrance
Outdoor Features
- Deck
- Porch
Schools
- Rabun County Primary/Elementar Elementary School
- Rabun County Middle School
- Rabun County High School
Utilities
- Forced Air Zoned Heating and Cooling System
- Heat Pump System
- Underground Utilities
- 220 Volts
- Propane
- Electric Water Heater
- High Speed Internet
- Phone Available
Listing and Financial Details
- Legal Lot and Block 13 / L
Community Details
Overview
- Association fees include private roads, reserve fund, security
- Waterfall At Lake Burton Subdivision
- Community Lake
Amenities
- Clubhouse
- Guest Suites
Recreation
- Boat Dock
- Golf Course Community
- Tennis Courts
- Fitness Center
- Community Pool
- Park
Security
- Gated Community
Map
Home Values in the Area
Average Home Value in this Area
Tax History
| Year | Tax Paid | Tax Assessment Tax Assessment Total Assessment is a certain percentage of the fair market value that is determined by local assessors to be the total taxable value of land and additions on the property. | Land | Improvement |
|---|---|---|---|---|
| 2024 | $5,982 | $372,710 | $36,000 | $336,710 |
| 2023 | $5,515 | $301,335 | $36,000 | $265,335 |
| 2022 | $5,361 | $292,915 | $36,000 | $256,915 |
| 2021 | $5,029 | $268,231 | $36,000 | $232,231 |
| 2020 | $5,072 | $261,475 | $36,000 | $225,475 |
| 2019 | $5,107 | $261,475 | $36,000 | $225,475 |
| 2018 | $5,126 | $261,475 | $36,000 | $225,475 |
| 2017 | $4,916 | $261,475 | $36,000 | $225,475 |
| 2016 | $4,929 | $261,475 | $36,000 | $225,475 |
| 2015 | $4,894 | $254,129 | $36,000 | $218,129 |
| 2014 | $4,920 | $254,129 | $36,000 | $218,129 |
Purchase History
| Date | Type | Sale Price | Title Company |
|---|---|---|---|
| Deed | $1,247,100 | -- | |
| Deed | $1,247,100 | -- | |
| Deed | $275,000 | -- | |
| Deed | $275,000 | -- |
Mortgage History
| Date | Status | Loan Amount | Loan Type |
|---|---|---|---|
| Previous Owner | $700,000 | New Conventional |
Source: Georgia MLS
MLS Number: 10648700
APN: 014C-613
- 123 Village Club Trail
- L-11 High Pointe Dr
- L-3 High Pointe Dr Unit L-3
- L-7 High Pointe Dr
- 0 Waterfall Dr Unit LOT G1 10436783
- 0 Forest Canopy Trail Unit LOT 2 10533646
- 0 Forest Canopy Trail Unit LOT 1 10533315
- 96 Fair View Dr
- A19 Winterberry Dr
- 235 Grey Fox Trail
- LOT C2 Grey Fox Trail
- LOT C1 Grey Fox Trail
- 188 Magnolia Place Trail
- 689 Waterfall Dr
- LOT 12A Winterberry Trail
- A 7 Winterberry Trail
- 66 Andrews Ln
- 655 Bent Grass Way
- LOT44 Bent Grass Way
- 608 Winterberry Trail
- 103 Bent Grass Way
- 21 Switchback
- 441 Dunlap St
- 74 Lockerbie Ct Unit 202
- 173 Payne Hill Dr
- 96 Saddle Gap Dr
- 160 Marsen Knob Dr
- 105 Wz
- 239 Shakespeare Dr
- 527 Mountainside Dr
- 1056 Sky Hawk Mountain Rd
- 778 N Main St
- 40 Kuvasz Weg Unit B
- 1782-1191 191 Dr
- 1951 Island View Dr
- 1130 Frog Pond Rd
- 21 Staghorn Point
- 683 Grant St
- 130 Cameron Cir
- 2209 Bellview Ln
