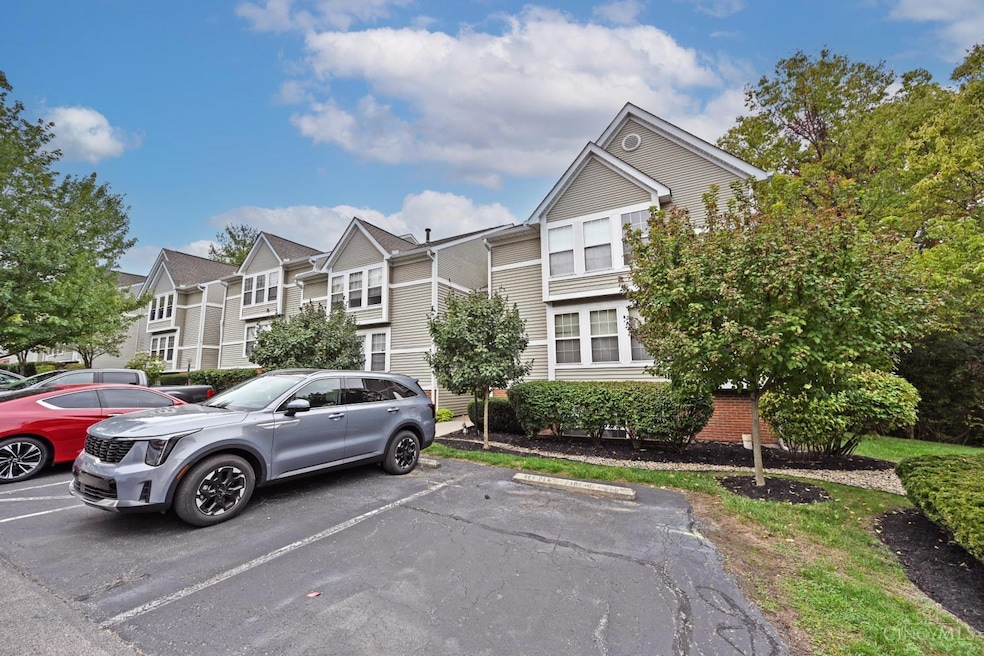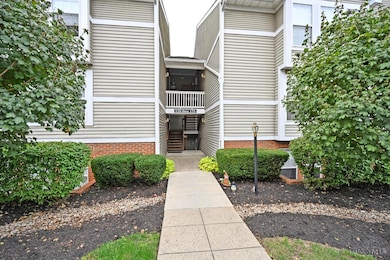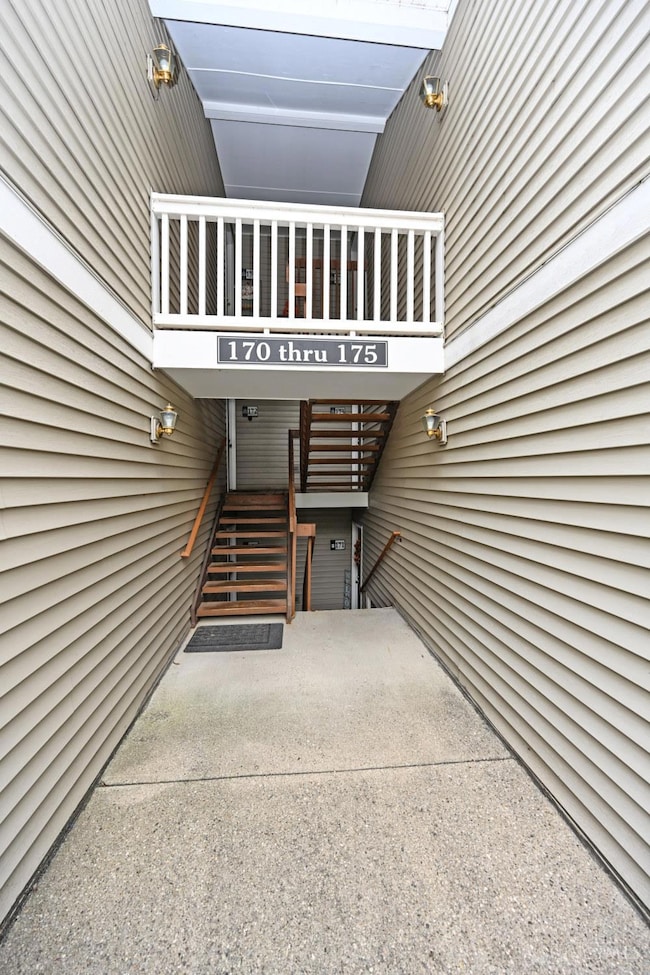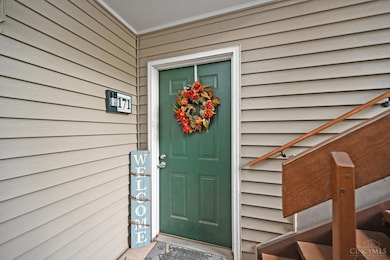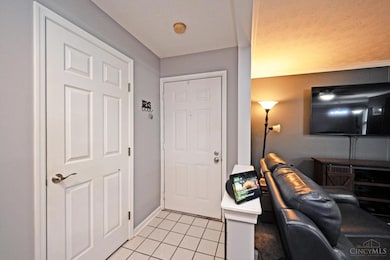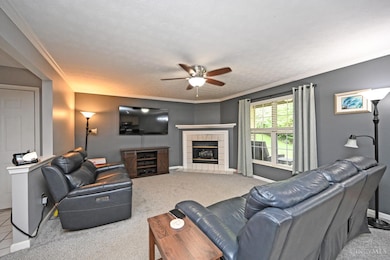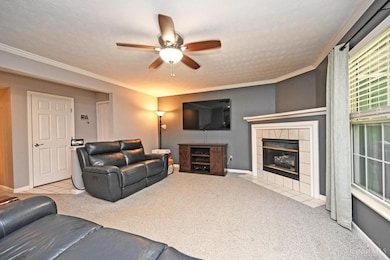171 Highridge Ct Unit 171 Fairfield, OH 45014
Estimated payment $1,367/month
Total Views
6,825
2
Beds
2
Baths
1,223
Sq Ft
$139
Price per Sq Ft
Highlights
- View of Trees or Woods
- Wood Flooring
- Galley Kitchen
- Wooded Lot
- 1 Car Detached Garage
- Covered Deck
About This Home
Highly sought-after ground-floor unit with private wooded view. This unit affords you the luxury of walking your pets directly from your back patio and enjoying nature. This unit also boasts an updated owner's bath, newer furnace and air conditioner, water heater, oven/range, dishwasher, carpet and dryer. Seven steps down to the unit, or no steps if you use the rear door as an entrance. Tastefully decorated with accent walls and an inviting living room with a gas fireplace. Partial view of the nearby water feature is a plus!
Property Details
Home Type
- Condominium
Est. Annual Taxes
- $1,640
Year Built
- Built in 1996
Lot Details
- Private Entrance
- Wooded Lot
HOA Fees
- $335 Monthly HOA Fees
Parking
- 1 Car Detached Garage
- Garage Door Opener
- Off-Street Parking
- Assigned Parking
Home Design
- Entry on the 1st floor
- Brick Exterior Construction
- Slab Foundation
- Shingle Roof
- Wood Siding
- Vinyl Siding
Interior Spaces
- 1,223 Sq Ft Home
- Property has 1 Level
- Crown Molding
- Ceiling Fan
- Recessed Lighting
- Chandelier
- Gas Fireplace
- Vinyl Clad Windows
- Double Hung Windows
- Panel Doors
- Living Room with Fireplace
- Views of Woods
Kitchen
- Galley Kitchen
- Breakfast Bar
- Oven or Range
- Microwave
- Dishwasher
- Disposal
Flooring
- Wood
- Laminate
- Tile
Bedrooms and Bathrooms
- 2 Bedrooms
- Walk-In Closet
- 2 Full Bathrooms
Laundry
- Laundry in unit
- Dryer
- Washer
Home Security
Outdoor Features
- Covered Deck
Utilities
- Forced Air Heating and Cooling System
- Heating System Uses Gas
- Electric Water Heater
- Cable TV Available
Community Details
Overview
- Association fees include association dues, exercise facility, landscapingcommunity, maintenance exterior, professional mgt, sewer, snow removal, tennis, trash, water
- Management Plus Association
- The Meadow Of Wildwood Subdivision
Pet Policy
- Pets Allowed
Security
- Fire and Smoke Detector
Map
Create a Home Valuation Report for This Property
The Home Valuation Report is an in-depth analysis detailing your home's value as well as a comparison with similar homes in the area
Home Values in the Area
Average Home Value in this Area
Property History
| Date | Event | Price | List to Sale | Price per Sq Ft |
|---|---|---|---|---|
| 11/20/2025 11/20/25 | For Sale | $165,000 | -2.9% | $135 / Sq Ft |
| 11/07/2025 11/07/25 | Price Changed | $169,900 | -2.9% | $139 / Sq Ft |
| 10/31/2025 10/31/25 | Price Changed | $175,000 | -2.7% | $143 / Sq Ft |
| 10/17/2025 10/17/25 | For Sale | $179,900 | -- | $147 / Sq Ft |
Source: MLS of Greater Cincinnati (CincyMLS)
Source: MLS of Greater Cincinnati (CincyMLS)
MLS Number: 1858990
APN: A0700-242.000-084
Nearby Homes
- 113 Highridge Ct
- 3404 Woodside Dr
- 2 Nicolson Cir
- 6 Bassett Place Unit K4
- 7 Darby Ct Unit 67
- 4351 Whitmore Ln
- 5051 Dixie Hwy
- 4 Shoal Meadows Ct
- 4 Old Duxbury Ct
- 3032 Woodside Dr
- 126 Chapel Hill Dr Unit 126
- 58 Twin Lakes Dr
- 20 N Applewood Ct Unit 151
- 62 Twin Lakes Dr
- 65 Twin Lakes Dr
- 74 Applewood Dr
- 30 Wildwood Dr
- 48 Applewood Dr Unit 48
- 43 Applewood Dr Unit 43
- 5704 Neptune Way
- 3195 Lighthouse Dr
- 5877 Ross Rd
- 201 Parkland Hills Dr
- 30 Heffron Dr
- 4 Camelot Ct
- 6055 Boymel Dr
- 100 Buckhead Dr
- 1 Westwood Dr
- 40 Providence Dr
- 5259 Crystal Dr
- 3975 Woodridge Blvd
- 200 Knollridge Ct
- 1578 Pleasant Run Dr
- 6002 Ricky Dr
- 100 Kelly Rd
- 11755 Norbourne Dr
- 1663 W Kemper Rd
- 1440 W Kemper Rd
- 1711 W Kemper Rd
- 11651 Norbourne Dr
