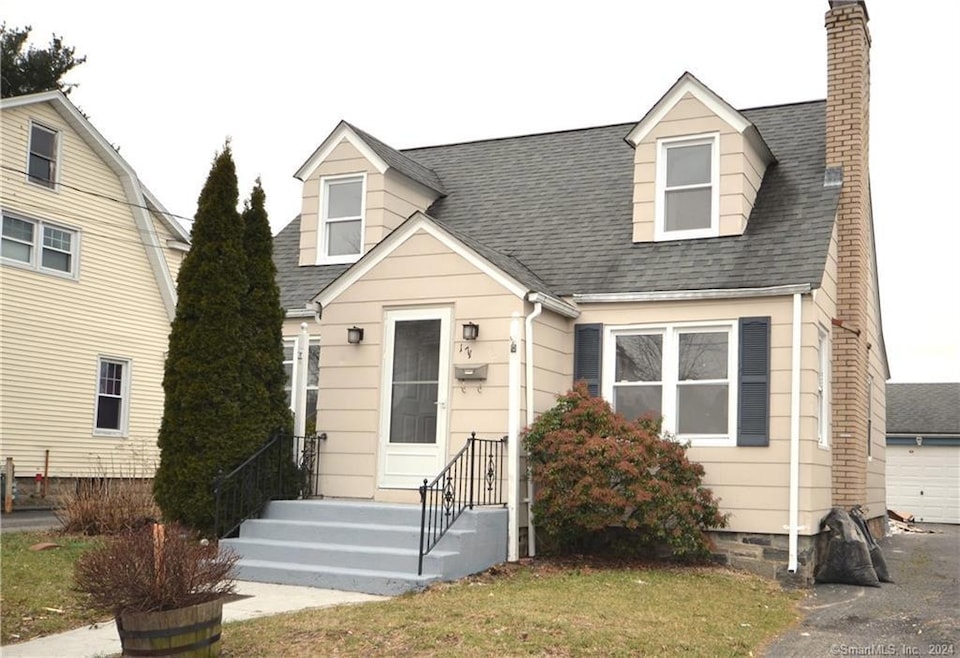
171 Hillside Ave Bridgeport, CT 06604
Brooklawn-Saint Vincent NeighborhoodHighlights
- Cape Cod Architecture
- Porch
- Level Lot
- 1 Fireplace
- Ceiling Fan
About This Home
As of March 2024HIGHEST & BEST BY NOON ON TUESDAY 2/13/24.- Brooklawn area - Fully Renovated 4 Bedrooms and 2 Full Bath spacious cape. Large size Living Room with Fireplace, Eat in kitchen with custom built white cabinets and Granite counter-tops, Brand New Appliances, 2 Bedrooms including Primary bedroom on first floor with full bath, 2 large bedrooms on 2nd floor, Fully Finished basement can be used for Family Room, Great Room or play room. Lower level has huge full bath room, possible in-law set up. Nice yard with one detached car garage.
Last Agent to Sell the Property
William Raveis Real Estate License #REB.0758112 Listed on: 01/31/2024

Home Details
Home Type
- Single Family
Est. Annual Taxes
- $6,066
Year Built
- Built in 1941
Lot Details
- 4,356 Sq Ft Lot
- Level Lot
- Property is zoned RA
Home Design
- Cape Cod Architecture
- Concrete Foundation
- Block Foundation
- Frame Construction
- Asphalt Shingled Roof
- Aluminum Siding
- Concrete Siding
Interior Spaces
- Ceiling Fan
- 1 Fireplace
- Finished Basement
- Laundry in Basement
Kitchen
- Gas Range
- Microwave
- Dishwasher
Bedrooms and Bathrooms
- 4 Bedrooms
- 2 Full Bathrooms
Parking
- 1 Car Garage
- Driveway
Outdoor Features
- Porch
Schools
- Madison Elementary School
- Central High School
Utilities
- Radiator
- Heating System Uses Natural Gas
Listing and Financial Details
- Assessor Parcel Number 21448
Ownership History
Purchase Details
Home Financials for this Owner
Home Financials are based on the most recent Mortgage that was taken out on this home.Purchase Details
Home Financials for this Owner
Home Financials are based on the most recent Mortgage that was taken out on this home.Purchase Details
Home Financials for this Owner
Home Financials are based on the most recent Mortgage that was taken out on this home.Purchase Details
Home Financials for this Owner
Home Financials are based on the most recent Mortgage that was taken out on this home.Purchase Details
Similar Homes in Bridgeport, CT
Home Values in the Area
Average Home Value in this Area
Purchase History
| Date | Type | Sale Price | Title Company |
|---|---|---|---|
| Warranty Deed | $415,000 | None Available | |
| Warranty Deed | $415,000 | None Available | |
| Warranty Deed | $415,000 | None Available | |
| Warranty Deed | $240,000 | None Available | |
| Warranty Deed | $240,000 | None Available | |
| Warranty Deed | $240,000 | None Available | |
| Deed | $261,000 | -- | |
| Warranty Deed | $99,000 | -- | |
| Deed | $261,000 | -- | |
| Warranty Deed | $99,000 | -- | |
| Deed | $152,500 | -- |
Mortgage History
| Date | Status | Loan Amount | Loan Type |
|---|---|---|---|
| Previous Owner | $247,950 | Purchase Money Mortgage | |
| Previous Owner | $97,500 | Purchase Money Mortgage |
Property History
| Date | Event | Price | Change | Sq Ft Price |
|---|---|---|---|---|
| 03/20/2024 03/20/24 | Sold | $415,000 | +4.0% | $230 / Sq Ft |
| 02/06/2024 02/06/24 | For Sale | $399,000 | +66.3% | $221 / Sq Ft |
| 09/29/2023 09/29/23 | Sold | $240,000 | -18.0% | $199 / Sq Ft |
| 09/06/2023 09/06/23 | Pending | -- | -- | -- |
| 08/04/2023 08/04/23 | For Sale | $292,600 | -- | $243 / Sq Ft |
Tax History Compared to Growth
Tax History
| Year | Tax Paid | Tax Assessment Tax Assessment Total Assessment is a certain percentage of the fair market value that is determined by local assessors to be the total taxable value of land and additions on the property. | Land | Improvement |
|---|---|---|---|---|
| 2025 | $6,066 | $139,610 | $73,700 | $65,910 |
| 2024 | $6,066 | $139,610 | $73,700 | $65,910 |
| 2023 | $6,066 | $139,610 | $73,700 | $65,910 |
| 2022 | $6,066 | $139,610 | $73,700 | $65,910 |
| 2021 | $6,066 | $139,610 | $73,700 | $65,910 |
| 2020 | $5,469 | $101,300 | $44,670 | $56,630 |
| 2019 | $5,469 | $101,300 | $44,670 | $56,630 |
| 2018 | $5,508 | $101,300 | $44,670 | $56,630 |
| 2017 | $5,508 | $101,300 | $44,670 | $56,630 |
| 2016 | $5,508 | $101,300 | $44,670 | $56,630 |
| 2015 | $5,176 | $122,660 | $49,540 | $73,120 |
| 2014 | $5,176 | $122,660 | $49,540 | $73,120 |
Agents Affiliated with this Home
-

Seller's Agent in 2024
Aziz Seyal
William Raveis Real Estate
(203) 209-9396
29 in this area
211 Total Sales
-

Buyer's Agent in 2024
Vania Diaz-Ramirez
Five Stars Realty
(203) 543-4415
2 in this area
29 Total Sales
-
D
Seller's Agent in 2023
Deb Woodard
Realhome Services & Solutions
-

Buyer's Agent in 2023
Smitha Govindan
William Raveis Real Estate
(203) 952-9953
1 in this area
4 Total Sales
Map
Source: SmartMLS
MLS Number: 170622069
APN: BRID-001341-000034
- 232 Hillside Ave
- 95 Hillside Ave
- 65 Sedan Terrace
- 2625 Park Ave Unit PHB
- 2625 Park Ave Unit 11A
- 2625 Park Ave Unit 7R
- 2445 Park Ave Unit 37
- 2600 Park Ave Unit 6H
- 97 Calvin Ave
- 560 Garfield Ave Unit 562
- 260 Robin St
- 11 Myron Ave
- 219 Jackman Ave
- 64 Wade St Unit 66
- 145 Arlington St
- 28 Eagle Dr
- 128 Bancroft Ave
- 103 Eaton St Unit 105
- 85 Old Oaks Rd
- 3200 Park Ave Unit 5F1
