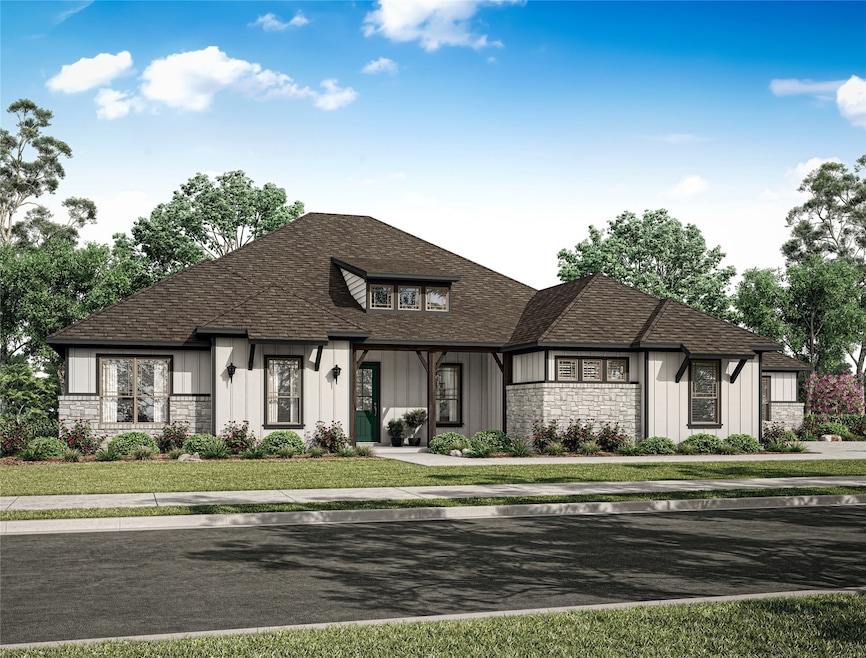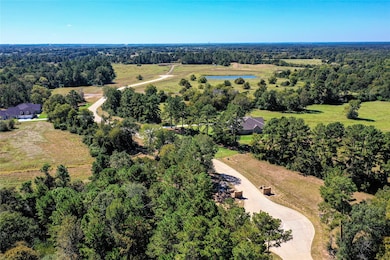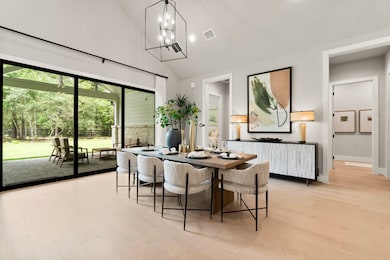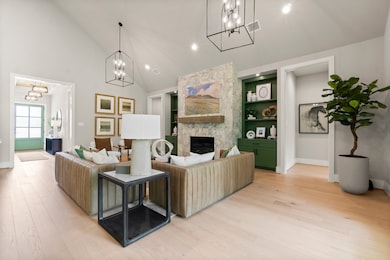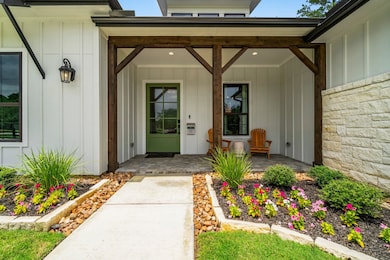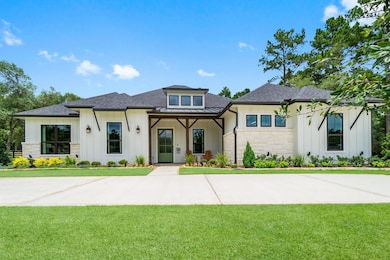171 Homestead Hill Rd New Waverly, TX 77358
Estimated payment $6,281/month
Highlights
- Under Construction
- Deck
- Vaulted Ceiling
- New Waverly Elementary School Rated A-
- Wooded Lot
- Game Room
About This Home
UNDER CONSTRUCTION – Expected Completion Spring 2026. Nestled in the beautiful new acreage community of Homestead Hill in New Waverly, just minutes from I-45. Timeless Hill Country charm meets modern comfort in Gracepoint Homes’ 3458 floor plan. This one-story home features four bedrooms with en-suite baths, a powder room, private study, and flexible bonus space at the rear of the home. The open-concept layout showcases a gourmet kitchen with walk-in pantry. The kitchen flows seamlessly into the great room and extended covered patio for effortless entertaining. The primary suite offers a spa-inspired bath and dual walk-in closets. With abundant storage. Also there is a three-car garage plus workshop area, this home perfectly blends thoughtful design, quality craftsmanship, and relaxed Hill Country living all within a gated community offering an excellent location with easy access to I-45, nearby dining, shopping, and top-rated schools.
Home Details
Home Type
- Single Family
Year Built
- Built in 2025 | Under Construction
Lot Details
- 1.89 Acre Lot
- Sprinkler System
- Wooded Lot
HOA Fees
- $167 Monthly HOA Fees
Parking
- 3 Car Attached Garage
- Workshop in Garage
- Garage Door Opener
Home Design
- Slab Foundation
- Composition Roof
- Cement Siding
- Stone Siding
- Radiant Barrier
Interior Spaces
- 3,458 Sq Ft Home
- 1-Story Property
- Wired For Sound
- Vaulted Ceiling
- Ceiling Fan
- Gas Fireplace
- Formal Entry
- Family Room Off Kitchen
- Living Room
- Open Floorplan
- Home Office
- Game Room
- Utility Room
- Washer and Gas Dryer Hookup
Kitchen
- Walk-In Pantry
- Electric Oven
- Gas Cooktop
- Microwave
- Dishwasher
- Kitchen Island
- Self-Closing Drawers and Cabinet Doors
- Disposal
Flooring
- Carpet
- Tile
- Vinyl Plank
- Vinyl
Bedrooms and Bathrooms
- 4 Bedrooms
- En-Suite Primary Bedroom
- Double Vanity
- Soaking Tub
- Bathtub with Shower
- Separate Shower
Home Security
- Prewired Security
- Fire and Smoke Detector
Eco-Friendly Details
- Energy-Efficient Windows with Low Emissivity
- Energy-Efficient Insulation
- Energy-Efficient Thermostat
- Ventilation
Outdoor Features
- Deck
- Covered Patio or Porch
Schools
- New Waverly Elementary School
- New Waverly Junior High School
- New Waverly High School
Utilities
- Central Heating and Cooling System
- Heating System Uses Gas
- Programmable Thermostat
- Well
- Tankless Water Heater
- Septic Tank
Community Details
Overview
- Homestead Hill Poa, Phone Number (281) 681-0400
- Built by Gracepoint Homes
- Homestead Hill Subdivision
Security
- Controlled Access
Map
Home Values in the Area
Average Home Value in this Area
Property History
| Date | Event | Price | List to Sale | Price per Sq Ft |
|---|---|---|---|---|
| 11/03/2025 11/03/25 | For Sale | $975,000 | -- | $282 / Sq Ft |
Source: Houston Association of REALTORS®
MLS Number: 8580381
- 152 Homestead Hill Rd
- 161 Homestead Hill Rd
- I-45 Access Rd
- 0 N I-45 N Service Rd Unit 81172706
- I-45 N Freeway Service Rd
- 139 Jim Hall Ln
- 00 Farm To Market Road 1374
- 0 Texas 150
- 6105 Alans Memorial Ln
- 344 Iron Horse Rd
- 9594A Sh 75s
- 6033 Alans Memorial Ln
- 129 Bunkhouse Rd
- 149 Hollow Hill Dr
- 350 Iron Horse Rd
- 6069 Alans Memorial Ln
- TBD Texas 150
- The Sandy Creek Plan at The Estates of Texas Grand Ranch - Texas Grand Ranch
- The North Fork Plan at The Estates of Texas Grand Ranch - Texas Grand Ranch
- The Saddle Creek Plan at The Estates of Texas Grand Ranch - Texas Grand Ranch
- 177 Jim Hall Ln
- 6211 Fm 1374 Rd
- 15865 Shatterway Ln Unit A
- 15309 Coaltown Rd
- 1961 Fm 1375 Rd E
- 15591 Arrowhead Loop W
- 11488 Underwood St
- 11478 Underwood St
- 11468 Underwood St
- 15357 Daniel Boone Trail
- 11563 Persimmon St
- 11561 Persimmon St
- 11559 Persimmon St
- 11557 Persimmon St
- 11555 Persimmon St
- 14986 Indian Hill Trail
- 11763 White Cedar St
- 11440 Underwood St
- 10157 Barberry St
- 11720 White Cedar St
