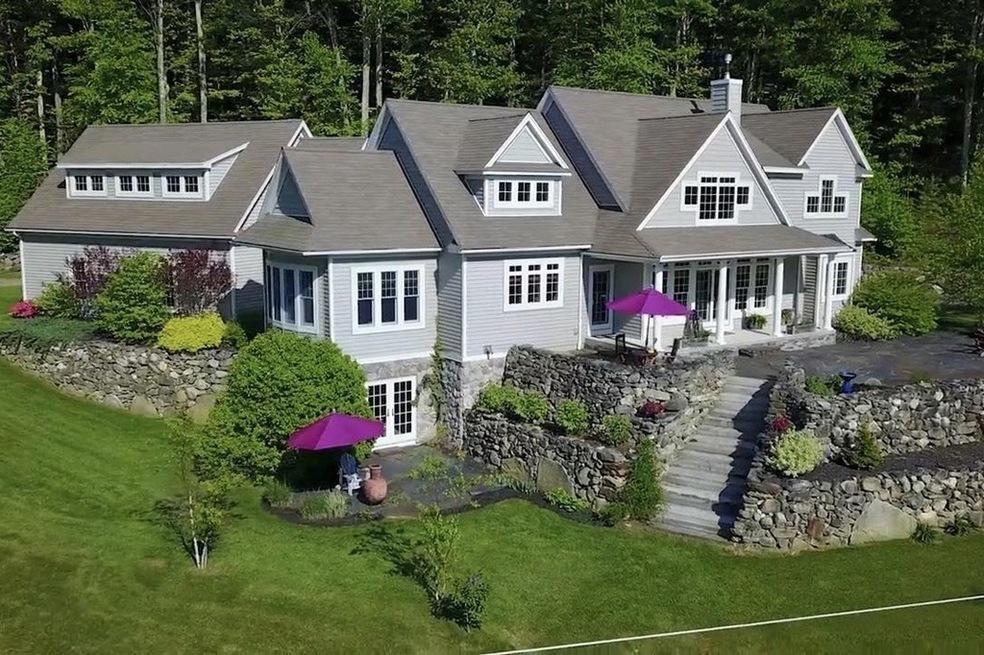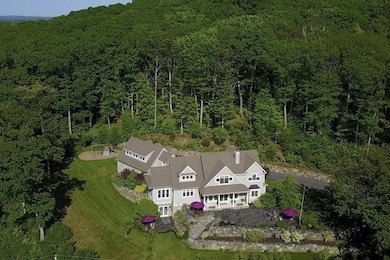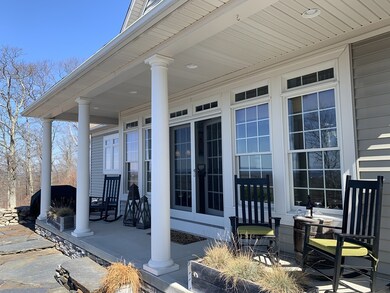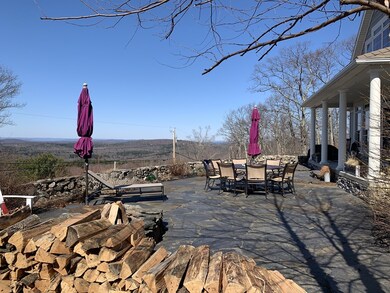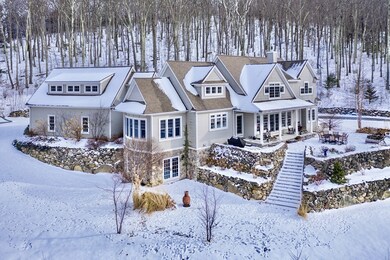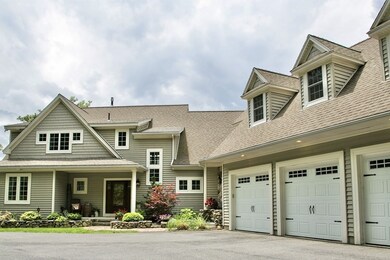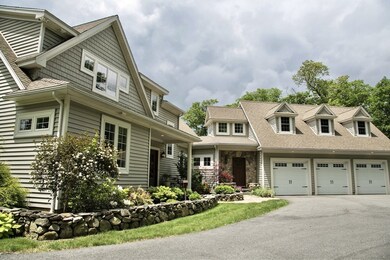
171 Hovey Rd Monson, MA 01057
Highlights
- City View
- Porch
- Security Service
- Landscaped Professionally
- Patio
- Central Air
About This Home
As of October 2021Luxurious private mountaintop home featuring views/landscape of the pioneer valley! Stunning grounds w/amazing landscaping! Beautiful custom stone walls w/striking outdoor lighting! Relax on the patio in front of an outdoor fire while taking in sweeping views/surreal sunsets! Interior features a flawless sleek design w/luxury amenities! Step into a picturesque foyer and be impressed w/the beautiful open plan! Greatroom shows off stunning windows that brings your eye to the view, double sided fireplace, soaring beamed ceiling, impressive balcony! Entertain, cook, relax in your well designed chefs kitchen!Seeing is believing! More impressive in person! Formal diningroom w/additional sweeping views! Desirable 1st floor master bedroom w/fireplace, spa like master bath, 2 walk in closets! 2nd floor features 2 additional bedrooms, full bath and office! Bonus room can be finished for additional space! Imagine yourself installing an in-ground endless pool! Few minutes to Wilbraham and MA Pike!
Home Details
Home Type
- Single Family
Est. Annual Taxes
- $13,746
Year Built
- Built in 2009
Lot Details
- Stone Wall
- Landscaped Professionally
- Property is zoned RR
Parking
- 3 Car Garage
Interior Spaces
- Central Vacuum
- Decorative Lighting
- City Views
- Basement
Kitchen
- Built-In Oven
- Range
- Microwave
- Dishwasher
Laundry
- Dryer
- Washer
Outdoor Features
- Patio
- Porch
Utilities
- Central Air
- Heating System Uses Propane
- Private Sewer
- Cable TV Available
Community Details
- Security Service
Ownership History
Purchase Details
Home Financials for this Owner
Home Financials are based on the most recent Mortgage that was taken out on this home.Purchase Details
Home Financials for this Owner
Home Financials are based on the most recent Mortgage that was taken out on this home.Purchase Details
Home Financials for this Owner
Home Financials are based on the most recent Mortgage that was taken out on this home.Purchase Details
Similar Homes in Monson, MA
Home Values in the Area
Average Home Value in this Area
Purchase History
| Date | Type | Sale Price | Title Company |
|---|---|---|---|
| Not Resolvable | $679,900 | None Available | |
| Not Resolvable | $680,000 | -- | |
| Deed | -- | -- | |
| Deed | -- | -- | |
| Deed | -- | -- | |
| Deed | -- | -- |
Mortgage History
| Date | Status | Loan Amount | Loan Type |
|---|---|---|---|
| Open | $596,250 | Stand Alone Refi Refinance Of Original Loan | |
| Closed | $500,000 | Stand Alone Refi Refinance Of Original Loan | |
| Previous Owner | $540,000 | Purchase Money Mortgage | |
| Previous Owner | $230,000 | No Value Available | |
| Previous Owner | $269,000 | No Value Available | |
| Previous Owner | $432,000 | Purchase Money Mortgage |
Property History
| Date | Event | Price | Change | Sq Ft Price |
|---|---|---|---|---|
| 10/21/2021 10/21/21 | Sold | $795,000 | -0.5% | $215 / Sq Ft |
| 08/27/2021 08/27/21 | Pending | -- | -- | -- |
| 08/11/2021 08/11/21 | Price Changed | $799,000 | -5.9% | $216 / Sq Ft |
| 07/03/2021 07/03/21 | For Sale | $849,000 | +24.9% | $229 / Sq Ft |
| 05/27/2020 05/27/20 | Sold | $679,900 | 0.0% | $222 / Sq Ft |
| 04/16/2020 04/16/20 | Pending | -- | -- | -- |
| 03/23/2020 03/23/20 | Price Changed | $679,900 | -2.2% | $222 / Sq Ft |
| 01/27/2020 01/27/20 | For Sale | $694,900 | +2.2% | $227 / Sq Ft |
| 10/01/2019 10/01/19 | Sold | $680,000 | -2.8% | $203 / Sq Ft |
| 08/28/2019 08/28/19 | Pending | -- | -- | -- |
| 05/14/2019 05/14/19 | For Sale | $699,900 | -- | $209 / Sq Ft |
Tax History Compared to Growth
Tax History
| Year | Tax Paid | Tax Assessment Tax Assessment Total Assessment is a certain percentage of the fair market value that is determined by local assessors to be the total taxable value of land and additions on the property. | Land | Improvement |
|---|---|---|---|---|
| 2025 | $13,746 | $924,400 | $85,700 | $838,700 |
| 2024 | $13,439 | $867,000 | $85,700 | $781,300 |
| 2023 | $13,222 | $833,700 | $85,700 | $748,000 |
| 2022 | $12,415 | $696,300 | $85,700 | $610,600 |
| 2021 | $11,274 | $622,200 | $85,700 | $536,500 |
| 2020 | $8,561 | $468,600 | $85,700 | $382,900 |
| 2019 | $8,165 | $445,200 | $85,700 | $359,500 |
| 2018 | $7,305 | $435,100 | $95,000 | $340,100 |
| 2017 | $7,305 | $419,600 | $91,100 | $328,500 |
| 2016 | $6,870 | $401,300 | $87,200 | $314,100 |
| 2015 | $6,690 | $401,300 | $87,200 | $314,100 |
| 2014 | $6,501 | $401,300 | $87,200 | $314,100 |
Agents Affiliated with this Home
-
Brenda Cuoco

Seller's Agent in 2021
Brenda Cuoco
Cuoco & Co. Real Estate
(413) 333-7776
42 in this area
839 Total Sales
-
Leann D'Ettore

Buyer's Agent in 2021
Leann D'Ettore
Homistic Real Estate Inc.
(888) 810-7355
1 in this area
118 Total Sales
-
Dawn Currier

Seller's Agent in 2020
Dawn Currier
Keller Williams Realty
(413) 250-1970
1 in this area
79 Total Sales
-
Amy Gerrish

Buyer's Agent in 2020
Amy Gerrish
RE/MAX
(413) 575-2915
4 in this area
67 Total Sales
-
Aimee Kelly

Seller's Agent in 2019
Aimee Kelly
eXp Realty
(413) 313-2127
4 in this area
469 Total Sales
Map
Source: MLS Property Information Network (MLS PIN)
MLS Number: 72612293
APN: MONS-000044-000000-000004A
- 1295-1307 S Main St
- 1276 S Main St
- 160 Silver St
- 1098 Pleasant St
- 4 Salem St
- 2136 Baptist Hill Rd
- 0 Lot 15 Baptist Hill Rd
- 13 Quaboag Valley Coop St
- 11 Allen St
- 3 Pine Hill Dr
- 11 Fenton Rd
- 194 Breckenridge St
- 56 Margaret St
- 24 Meadowbrook Ln
- 20 Meadowbrook Ln
- 65 Laurel Rd
- 200 Crane Hill Rd
- 405 Shearer St
- 43 Meadowbrook Ln
- 3 Valley View Dr
