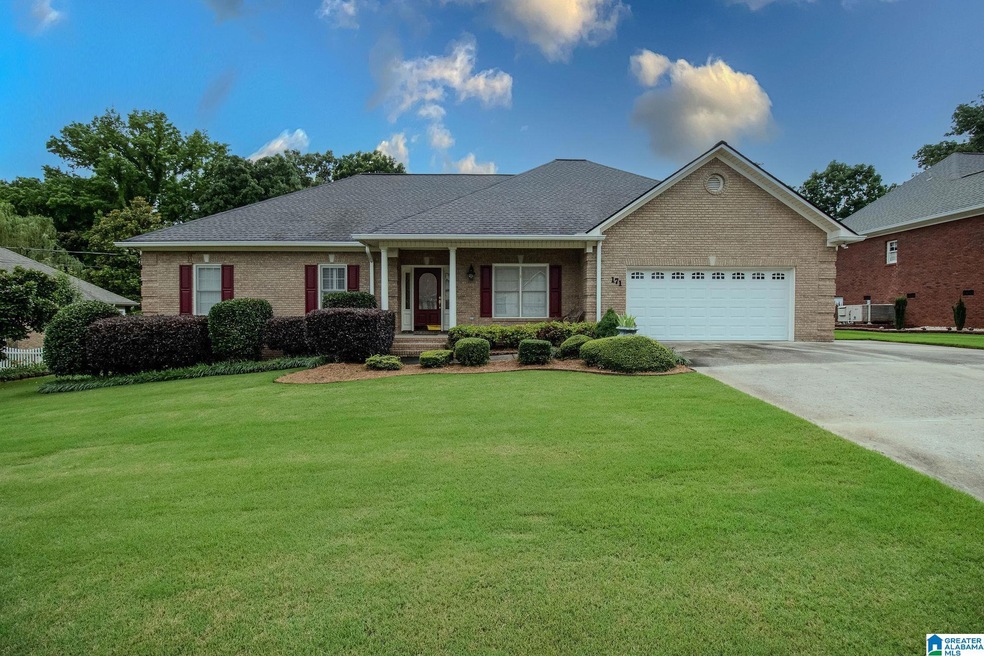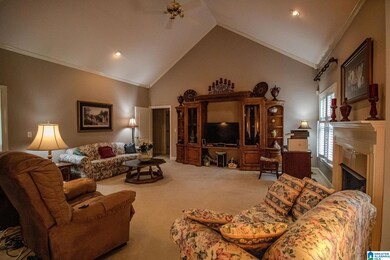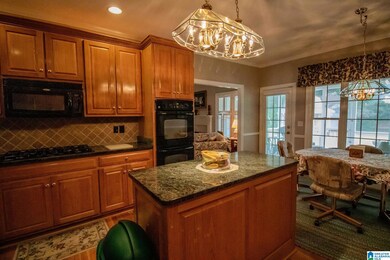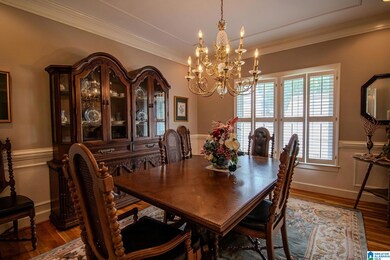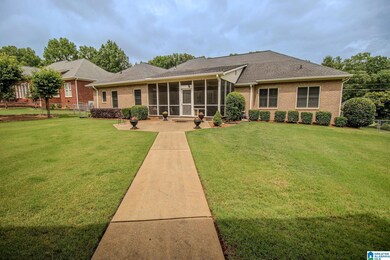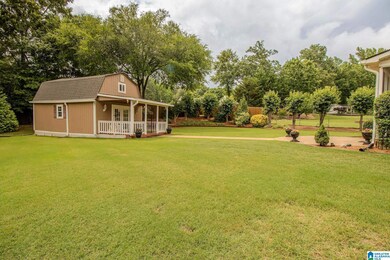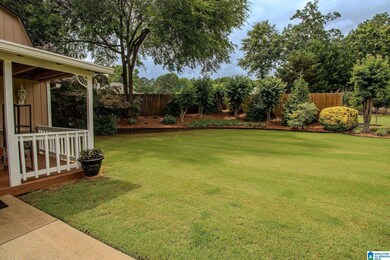
171 Huntington Trace Anniston, AL 36207
Highlights
- Wood Flooring
- Hydromassage or Jetted Bathtub
- Sun or Florida Room
- White Plains Middle School Rated 9+
- Attic
- Solid Surface Countertops
About This Home
As of July 2025Don't miss this beautifully maintained 3-bedroom, 2-bathroom home tucked away in a well-established, quiet neighborhood. From the moment you step inside, you'll appreciate the attention to detail—custom cabinetry, solid surface countertops, vaulted ceilings, and stunning hardwood floors throughout. The kitchen is a chef’s dream, featuring an oversized island, gas cooktop, and double oven. The spacious master suite offers direct access to a tranquil screened-in back porch, ideal for morning coffee or unwinding at the end of the day. Outside, the care and pride of ownership are unmistakable. The manicured lawn and pristine landscaping create a picture-perfect setting. A standout feature is the large workshop with a charming front porch and a full second level that offers endless potential—think guest suite, studio, or additional living space.
Home Details
Home Type
- Single Family
Year Built
- Built in 2000
Lot Details
- 0.42 Acre Lot
- Fenced Yard
- Few Trees
Parking
- 2 Car Attached Garage
- Garage on Main Level
- Front Facing Garage
- Driveway
Home Design
- Brick Exterior Construction
- Ridge Vents on the Roof
Interior Spaces
- 2,255 Sq Ft Home
- 1-Story Property
- Crown Molding
- Ceiling Fan
- Recessed Lighting
- Marble Fireplace
- Electric Fireplace
- Double Pane Windows
- Window Treatments
- Living Room with Fireplace
- Dining Room
- Den
- Sun or Florida Room
- Crawl Space
- Pull Down Stairs to Attic
- Home Security System
Kitchen
- Double Oven
- Gas Cooktop
- Built-In Microwave
- Dishwasher
- Kitchen Island
- Solid Surface Countertops
Flooring
- Wood
- Carpet
- Tile
Bedrooms and Bathrooms
- 3 Bedrooms
- Walk-In Closet
- 2 Full Bathrooms
- Split Vanities
- Hydromassage or Jetted Bathtub
- Separate Shower
- Linen Closet In Bathroom
Laundry
- Laundry Room
- Laundry on main level
- Sink Near Laundry
- Washer and Electric Dryer Hookup
Outdoor Features
- Patio
Schools
- White Plains Elementary And Middle School
- White Plains High School
Utilities
- Central Heating and Cooling System
- Gas Water Heater
- Septic Tank
Listing and Financial Details
- Visit Down Payment Resource Website
- Assessor Parcel Number 21-01-11-0-001-013.034
Ownership History
Purchase Details
Home Financials for this Owner
Home Financials are based on the most recent Mortgage that was taken out on this home.Similar Homes in Anniston, AL
Home Values in the Area
Average Home Value in this Area
Purchase History
| Date | Type | Sale Price | Title Company |
|---|---|---|---|
| Survivorship Deed | -- | -- |
Mortgage History
| Date | Status | Loan Amount | Loan Type |
|---|---|---|---|
| Closed | $15,720,000 | Future Advance Clause Open End Mortgage | |
| Closed | $15,720,000 | Future Advance Clause Open End Mortgage |
Property History
| Date | Event | Price | Change | Sq Ft Price |
|---|---|---|---|---|
| 07/21/2025 07/21/25 | Sold | $330,000 | +3.4% | $146 / Sq Ft |
| 06/10/2025 06/10/25 | For Sale | $319,000 | -0.3% | $141 / Sq Ft |
| 06/09/2025 06/09/25 | For Sale | $319,900 | +62.8% | $142 / Sq Ft |
| 08/07/2013 08/07/13 | Sold | $196,500 | -1.7% | $87 / Sq Ft |
| 06/28/2013 06/28/13 | Pending | -- | -- | -- |
| 06/24/2013 06/24/13 | For Sale | $199,900 | -- | $89 / Sq Ft |
Tax History Compared to Growth
Tax History
| Year | Tax Paid | Tax Assessment Tax Assessment Total Assessment is a certain percentage of the fair market value that is determined by local assessors to be the total taxable value of land and additions on the property. | Land | Improvement |
|---|---|---|---|---|
| 2024 | -- | $26,688 | $3,000 | $23,688 |
| 2023 | $1,075 | $26,864 | $3,000 | $23,864 |
| 2022 | $1,075 | $26,864 | $3,000 | $23,864 |
| 2021 | $905 | $22,632 | $3,000 | $19,632 |
| 2020 | $861 | $21,516 | $3,000 | $18,516 |
| 2019 | $813 | $20,334 | $3,000 | $17,334 |
| 2018 | $0 | $20,340 | $0 | $0 |
| 2017 | $770 | $19,240 | $0 | $0 |
| 2016 | $770 | $19,240 | $0 | $0 |
| 2013 | $618 | $19,200 | $0 | $0 |
Agents Affiliated with this Home
-
Chris Bobo

Seller's Agent in 2025
Chris Bobo
Keller Williams Realty Group
(256) 238-3205
201 Total Sales
-
N
Buyer's Agent in 2025
NonMLSmember MEMBER
NON VALLEYMLS OFFICE
-
Nichole Coshatt
N
Buyer's Agent in 2025
Nichole Coshatt
Prime Properties Real Estate, LLC
(256) 276-4013
5 Total Sales
-
Joey Crews

Seller's Agent in 2013
Joey Crews
Keller Williams Realty Group
(256) 310-2294
506 Total Sales
-
Sylvia Bentley

Buyer's Agent in 2013
Sylvia Bentley
ERA King Real Estate
(256) 310-2800
476 Total Sales
Map
Source: Greater Alabama MLS
MLS Number: 21421441
APN: 21-01-11-0-001-013.034
- 3913 Stratford Rd
- 232 Douglas Dr
- 3901 Lee Dr
- 212 Druid Hills Rd
- 3812 Caffey Woods Rd
- 0 Village Cir Unit 1-45 1306913
- 200 Shamrock Rd
- 211 Afton Brae Dr
- 114 Village Cir Unit 6 & 7
- 202 Village Cir
- 4643 Amberwood Dr
- 1025 Old Mill Rd
- 1015 Emory Place
- 3613 Dale Hollow Rd
- 1244 Stillwater Rd
- 1267 Stillwater Rd
- 0 Ashton Manor Unit 41 21406054
- 4315 Greenbrier Dear Rd
- 4319 Greenbrier Dear Rd
- 1401 Cloverdale Rd
