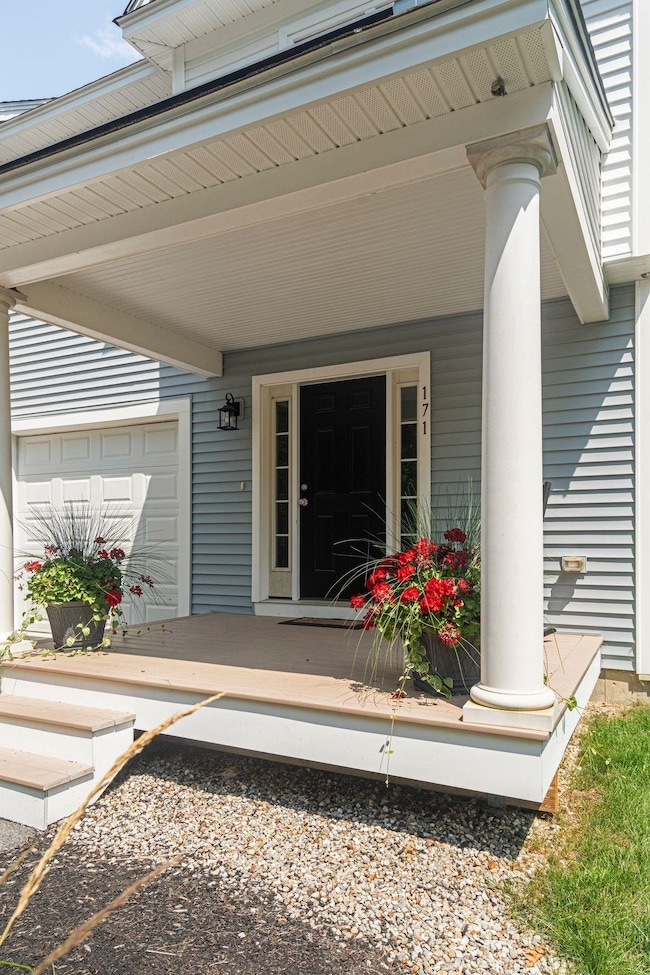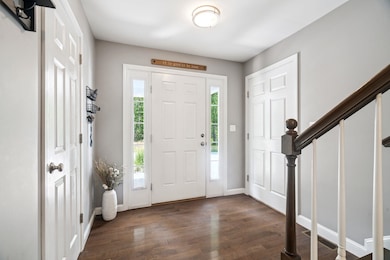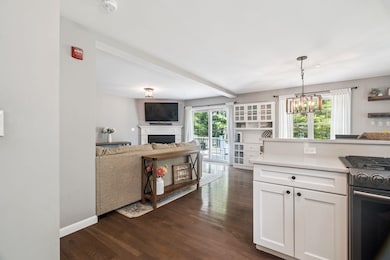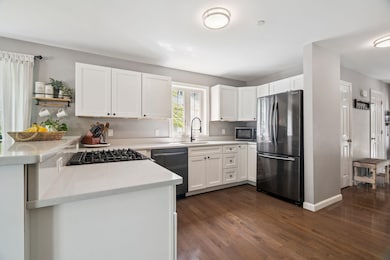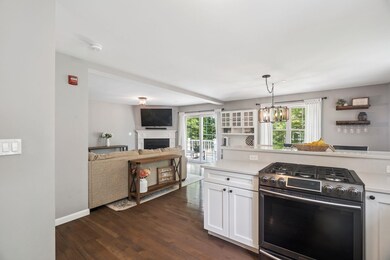
171 Knollwood Way Manchester, NH 03102
Northwest Manchester NeighborhoodEstimated payment $3,376/month
Highlights
- Deck
- End Unit
- Walk-In Closet
- Wood Flooring
- 1 Car Direct Access Garage
- Laundry Room
About This Home
Picture perfect in so many ways! This end unit 3 bedroom townhouse at the Overlook Cottages of Woodland Pond is sure to wow! Upgraded light fixtures, white oak hardwood flooring throughout (ceramic tiled baths), Quartz counters in all bathrooms. The open concept first floor living is light and bright, the living room offers a gas FP to enjoy during the cooler months and a slider to the deck which overlooks the quiet and private backyard. The kitchen has upgraded Quartz countertops and stainless steel appliances and a breakfast bar that opens to the dining area. Upstairs you will find a spacious primary bedroom with walk-in closet and primary bath with double vanities, walk-in shower and linen closet. Two additional bedrooms and a full bath with laundry complete the 2nd floor. The full unfinished basement is ideal for storage - or potentially finish for more living space! Public water and sewer. Multi-zone FHA heat and central A/C. Woodland Pond has it all- from tennis and pickle ball courts to a swimming pool and hot tub - to a theater room and exercise facility in the Clubhouse - and well lit walking paths adorned with street lamps plus nature trails to explore. Ideally located near 93 and 293 and close to golf, shopping and dining! Welcome home!
Listing Agent
Coldwell Banker Realty Nashua Brokerage Phone: 603-494-3877 License #048357 Listed on: 07/17/2025

Townhouse Details
Home Type
- Townhome
Est. Annual Taxes
- $6,140
Year Built
- Built in 2020
Lot Details
- End Unit
- Landscaped
- Irrigation Equipment
Parking
- 1 Car Direct Access Garage
- Automatic Garage Door Opener
Home Design
- Concrete Foundation
- Wood Frame Construction
- Vinyl Siding
Interior Spaces
- Property has 2 Levels
- Ceiling Fan
- Dining Room
- Dishwasher
Flooring
- Wood
- Tile
Bedrooms and Bathrooms
- 3 Bedrooms
- En-Suite Bathroom
- Walk-In Closet
Laundry
- Laundry Room
- Dryer
- Washer
Basement
- Basement Fills Entire Space Under The House
- Interior Basement Entry
Outdoor Features
- Deck
Schools
- Northwest Elementary School
- Parkside Middle School
- Manchester West High School
Utilities
- Central Air
- Cable TV Available
Listing and Financial Details
- Tax Block 0179E
- Assessor Parcel Number 0766
Community Details
Overview
- Woodland Pond Condos
- Overlook Cottages At Woodland Pond Subdivision
Amenities
- Common Area
Recreation
- Trails
- Snow Removal
Map
Home Values in the Area
Average Home Value in this Area
Tax History
| Year | Tax Paid | Tax Assessment Tax Assessment Total Assessment is a certain percentage of the fair market value that is determined by local assessors to be the total taxable value of land and additions on the property. | Land | Improvement |
|---|---|---|---|---|
| 2024 | $6,140 | $313,600 | $0 | $313,600 |
| 2023 | $5,914 | $313,600 | $0 | $313,600 |
| 2022 | $5,720 | $313,600 | $0 | $313,600 |
| 2021 | $5,544 | $313,600 | $0 | $313,600 |
| 2020 | $6,454 | $261,700 | $0 | $261,700 |
| 2019 | $730 | $30,000 | $0 | $30,000 |
| 2018 | $237 | $10,000 | $0 | $10,000 |
| 2017 | $233 | $10,000 | $0 | $10,000 |
| 2016 | $231 | $10,000 | $0 | $10,000 |
| 2015 | $234 | $10,000 | $0 | $10,000 |
| 2014 | $353 | $15,000 | $0 | $15,000 |
| 2013 | $340 | $15,000 | $0 | $15,000 |
Property History
| Date | Event | Price | Change | Sq Ft Price |
|---|---|---|---|---|
| 07/17/2025 07/17/25 | For Sale | $529,900 | +58.0% | $319 / Sq Ft |
| 02/28/2020 02/28/20 | Sold | $335,400 | +1.7% | $203 / Sq Ft |
| 12/05/2019 12/05/19 | Pending | -- | -- | -- |
| 10/25/2019 10/25/19 | For Sale | $329,900 | -- | $199 / Sq Ft |
Purchase History
| Date | Type | Sale Price | Title Company |
|---|---|---|---|
| Warranty Deed | $335,400 | None Available |
Mortgage History
| Date | Status | Loan Amount | Loan Type |
|---|---|---|---|
| Open | $315,400 | Purchase Money Mortgage |
Similar Homes in Manchester, NH
Source: PrimeMLS
MLS Number: 5052193
APN: MNCH-000766-000000-000179E
- 150 Pleasant Pond Way Unit 15
- 6 Cottonwood Way
- 91 White Pine Ln
- 224 E Dunbarton Rd
- 344 E Dunbarton Rd
- 22 Treetop Ln
- 382 E Dunbarton Rd
- 620 Hackett Hill Rd Unit B007
- 19 Hooksett Rd
- 75 Hackett Hill Rd Unit 15
- 4 Northbrook Dr Unit 409
- 56 Golfview Dr
- 56 Golfview Dr Unit 56
- 159 Peppermint St
- 62 Golfview Dr
- 138 Golfview Dr
- 19 Country Club Dr Unit 19
- 36 Durango Dr
- 228 Whitney Ave
- 22 Hummingbird Dr
- One Waterford Way
- 60 Village Circle Way
- 35 Hidden Oak Way
- 1850 Front St
- 55 Golfview Dr
- 23 Country Club Dr Unit 1036
- 30 Quimby Mountain Rd Unit 2
- 22A Country Club Dr
- 50 English Village Rd Unit 103R
- 144 Dunbarton Rd
- 64 Dunbarton Rd Unit 2E
- 53 Center St Unit B
- 29 Center St Unit 5
- 29 Center St Unit 7
- 272 Front St Unit 5
- 1 Kerri Ln
- 440 River Rd
- 45 Greer Rd Unit 1
- 150 River Rd
- 989 Union St

