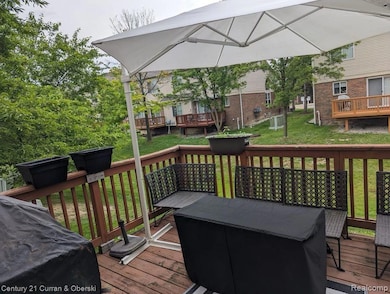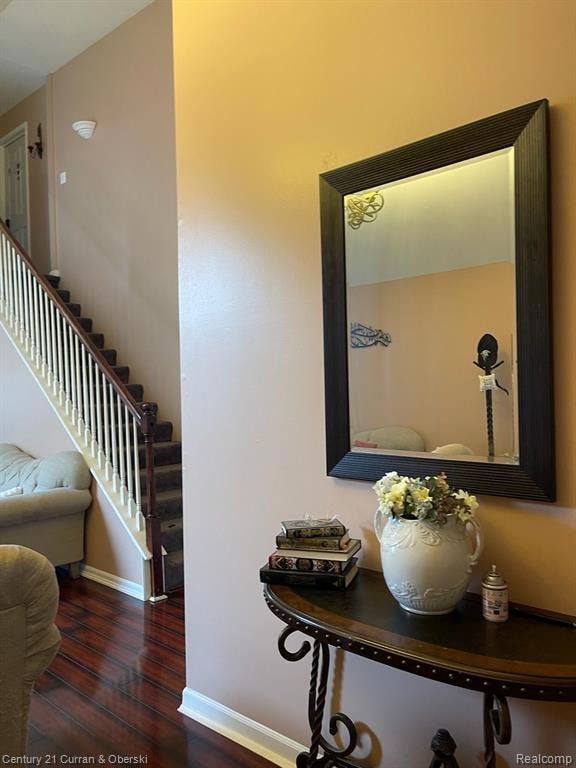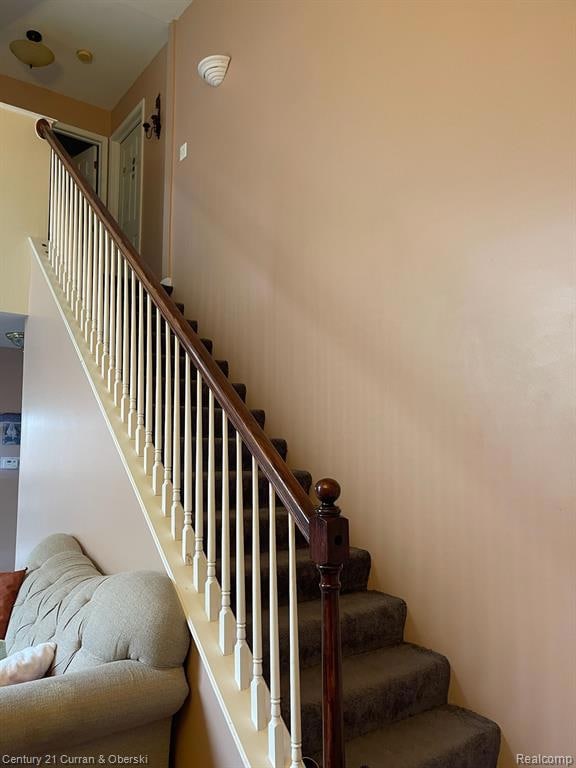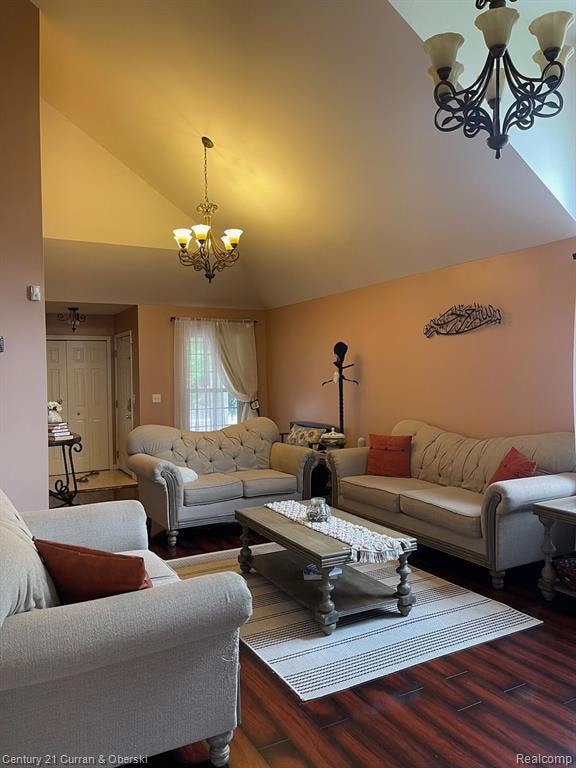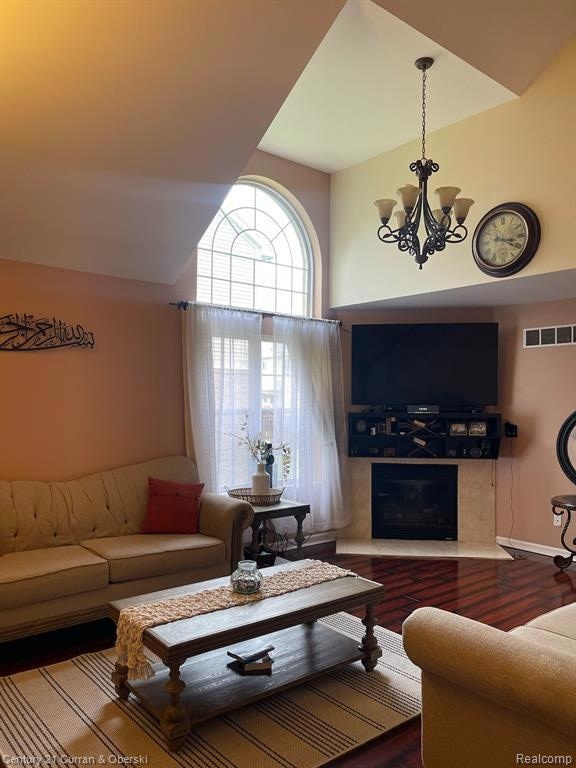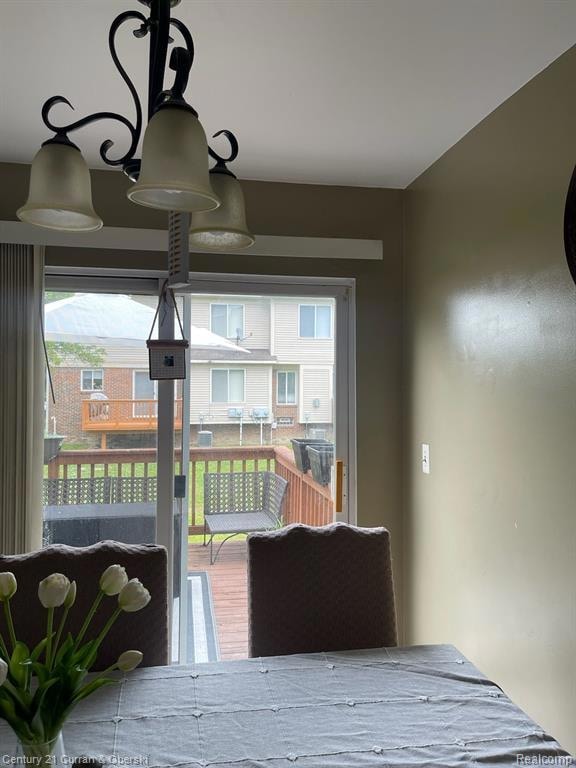171 Legacy Park Cir Unit 51 Dearborn Heights, MI 48127
Estimated payment $1,973/month
Highlights
- Colonial Architecture
- 2 Car Direct Access Garage
- Forced Air Heating System
About This Home
Introducing a stunning Condo for sale in Dearborn Heights, Michigan. This beautiful property features three spacious bedrooms and 3 1/2 bathrooms, providing ample space for comfortable living. The highlight of this home is the finished basement, adding versatility and extra living space for various needs. The Office in the lower level is Plumbed for a 2nd kitchen.
As you enter, you'll be greeted by a breathtaking great room, perfect for entertaining guests or simply relaxing with loved ones. The great room offers a warm and inviting atmosphere making it an ideal gathering space for memorable moments.
The condo boasts a lovely deck off the back, providing a serene outdoor retreat to enjoy the beauty of nature and soak up the sunshine.
The kitchen is a true masterpiece, featuring a spacious layout and beautiful finishes. It offers ample storage and counter space, making meal preparation a breeze Weather you're a seasoned chef or simply enjoy cooking this kitchen will surely inspire your culinary creations.
Overall, this home offers a blend of elegance, comfort, and functionality. Don't miss the opportunity to make it yours and experience the joy of living in this beautiful Dearborn Heights Condo.
Property Details
Home Type
- Condominium
Est. Annual Taxes
Year Built
- Built in 2004
HOA Fees
- $165 Monthly HOA Fees
Parking
- 2 Car Direct Access Garage
Home Design
- Colonial Architecture
- Brick Exterior Construction
- Block Foundation
Interior Spaces
- 1,606 Sq Ft Home
- 2-Story Property
- Finished Basement
Bedrooms and Bathrooms
- 3 Bedrooms
Location
- Ground Level
Utilities
- Forced Air Heating System
- Heating System Uses Natural Gas
Community Details
- Per Owner Association, Phone Number (248) 637-9800
- Wayne County Condo Sub Plan No 544 Subdivision
Listing and Financial Details
- Assessor Parcel Number 33003060051000
Map
Home Values in the Area
Average Home Value in this Area
Tax History
| Year | Tax Paid | Tax Assessment Tax Assessment Total Assessment is a certain percentage of the fair market value that is determined by local assessors to be the total taxable value of land and additions on the property. | Land | Improvement |
|---|---|---|---|---|
| 2025 | $2,206 | $133,900 | $0 | $0 |
| 2024 | $2,206 | $136,900 | $0 | $0 |
| 2023 | $2,085 | $126,400 | $0 | $0 |
| 2022 | $2,823 | $104,900 | $0 | $0 |
| 2021 | $2,831 | $99,200 | $0 | $0 |
| 2019 | $2,755 | $85,400 | $0 | $0 |
| 2018 | $1,903 | $64,300 | $0 | $0 |
| 2017 | $1,584 | $55,800 | $0 | $0 |
| 2016 | $2,634 | $55,900 | $0 | $0 |
| 2015 | $5,121 | $56,700 | $0 | $0 |
| 2013 | $4,990 | $51,000 | $0 | $0 |
| 2010 | -- | $63,800 | $0 | $0 |
Property History
| Date | Event | Price | List to Sale | Price per Sq Ft | Prior Sale |
|---|---|---|---|---|---|
| 01/19/2025 01/19/25 | Price Changed | $298,900 | 0.0% | $186 / Sq Ft | |
| 06/27/2024 06/27/24 | For Sale | $299,000 | +141.9% | $186 / Sq Ft | |
| 11/05/2014 11/05/14 | Sold | $123,600 | -4.8% | $75 / Sq Ft | View Prior Sale |
| 07/28/2014 07/28/14 | Pending | -- | -- | -- | |
| 07/02/2014 07/02/14 | For Sale | $129,900 | 0.0% | $79 / Sq Ft | |
| 05/31/2012 05/31/12 | Rented | $1,250 | 0.0% | -- | |
| 05/10/2012 05/10/12 | Under Contract | -- | -- | -- | |
| 05/01/2012 05/01/12 | For Rent | $1,250 | 0.0% | -- | |
| 02/22/2012 02/22/12 | Sold | $88,000 | -11.9% | $59 / Sq Ft | View Prior Sale |
| 01/10/2012 01/10/12 | Pending | -- | -- | -- | |
| 07/28/2011 07/28/11 | For Sale | $99,900 | -- | $67 / Sq Ft |
Purchase History
| Date | Type | Sale Price | Title Company |
|---|---|---|---|
| Warranty Deed | $123,600 | Attorneys Title Agency Llc | |
| Warranty Deed | $88,000 | None Available | |
| Quit Claim Deed | -- | None Available | |
| Sheriffs Deed | $165,215 | None Available | |
| Warranty Deed | $170,000 | Greco |
Source: Realcomp
MLS Number: 20240045663
APN: 33-003-06-0051-000
- 8074 Nightingale St
- 8241 Robindale Ave
- 8282 Nightingale St
- 8455 Salem Ln
- 8225 Lochdale St
- 8456 Robindale Ave
- 8329 Lenore St
- 8627 Robindale Ave
- 8656 Nightingale St
- 7422 N Gulley Rd
- 7331 Drexel St
- 25651 Tireman St
- 7316 Drexel St
- 8276 Riverview St
- 8508 Dale St
- 8467 Riverview St
- 8681 Whitefield St
- 25542 W Warren St
- 6911 Colonial St
- 8235 Virgil St
- 166 Legacy Park Cir Unit 44
- 8045 N Silvery Ln
- 8124 Nightingale St
- 8453 N Silvery Ln
- 8487 Salem Ln
- 24106-24276 Ann Arbor Trail
- 7427 Drexel St
- 7272 Nightingale St
- 25615 Tireman St
- 8109 Hazelton St
- 8651 Hazelton St
- 6523 N Vernon St
- 79 3rd St
- 57 3rd St
- 6491 N Waverly St
- 6198 Robindale Ave
- 7627 Rosemary St
- 6198 Mayburn St
- 7273 Chatham
- 6039 N Silvery Ln

