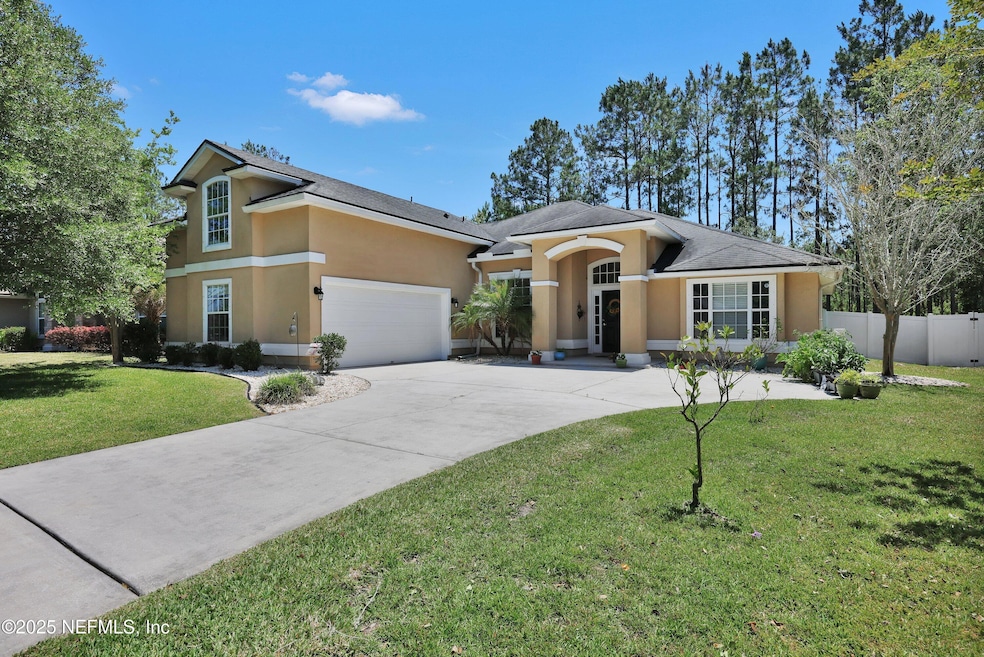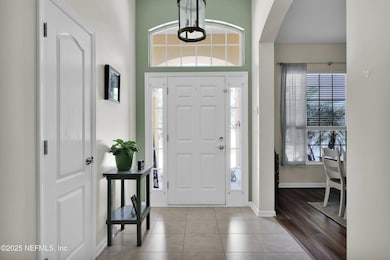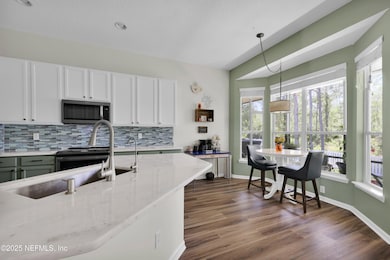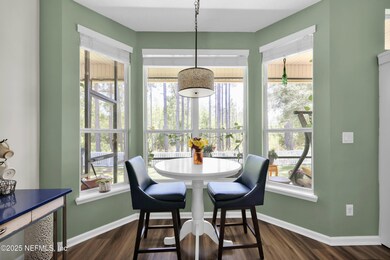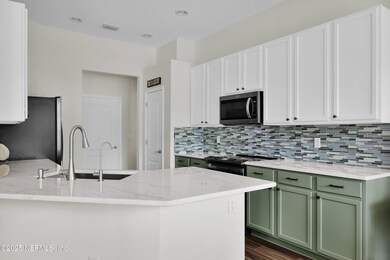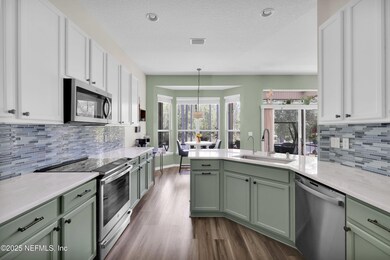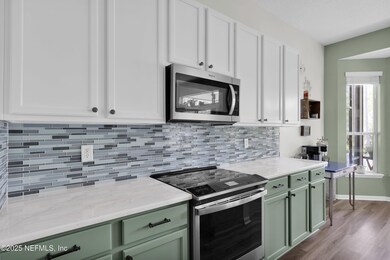
171 Linda Lake Ln Saint Augustine, FL 32095
Estimated payment $3,234/month
Highlights
- Views of Preserve
- 1 Fireplace
- Breakfast Area or Nook
- Traditional Architecture
- Screened Porch
- Hurricane or Storm Shutters
About This Home
Prime location! New Roof! Turn key! No CDD! Move-in ready! Beautifully updated home. It begins with a large, beautiful entrance that looks into a spacious living area with tall ceilings. The split floor plan provides privacy. The master is extra large with a nice sized master en suite and an extra large closet. The 2nd and 3rd bedroom are a nice size. The huge bonus room/ 4th bedroom has it's own full bath and is perfect for teens, gym, office or playroom and has newer, thick carpet for noise reduction. The recently renovated kitchen and baths are so beautiful! You have to see! This home has lots of added storage. A/C was installed in June 2023. Hot water tank installed 2024. The yard is fenced and has a gorgeous preserve in the back for privacy. The view is so serene with the pines and wildlife. Sandy Creek is a gem of a neighborhood that is welcoming and friendly. Convenient to Jacksonville and St. Augustine. Great A+ St. Johns County schools.
Listing Agent
BERKSHIRE HATHAWAY HOMESERVICES FLORIDA NETWORK REALTY License #3419089 Listed on: 03/31/2025

Home Details
Home Type
- Single Family
Est. Annual Taxes
- $4,768
Year Built
- Built in 2009 | Remodeled
Lot Details
- 9,148 Sq Ft Lot
- Privacy Fence
- Vinyl Fence
- Back Yard Fenced
- Front and Back Yard Sprinklers
HOA Fees
- $68 Monthly HOA Fees
Parking
- 2 Car Attached Garage
- Garage Door Opener
Home Design
- Traditional Architecture
- Wood Frame Construction
- Shingle Roof
- Stucco
Interior Spaces
- 2,341 Sq Ft Home
- 2-Story Property
- Ceiling Fan
- 1 Fireplace
- Entrance Foyer
- Screened Porch
- Views of Preserve
Kitchen
- Breakfast Area or Nook
- Convection Oven
- Electric Oven
- Induction Cooktop
- Microwave
- Ice Maker
- Dishwasher
- Disposal
Flooring
- Carpet
- Vinyl
Bedrooms and Bathrooms
- 4 Bedrooms
- Split Bedroom Floorplan
- Walk-In Closet
- 3 Full Bathrooms
- Bathtub With Separate Shower Stall
Laundry
- Laundry on lower level
- Washer and Electric Dryer Hookup
Home Security
- Smart Thermostat
- Hurricane or Storm Shutters
- Fire and Smoke Detector
Outdoor Features
- Patio
- Fire Pit
Schools
- Beachside High School
Utilities
- Zoned Heating and Cooling
- Electric Water Heater
Listing and Financial Details
- Assessor Parcel Number 0264830280
Community Details
Overview
- Association fees include ground maintenance
- Sandy Creek Subdivision
- On-Site Maintenance
Recreation
- Community Playground
- Park
- Dog Park
Map
Home Values in the Area
Average Home Value in this Area
Tax History
| Year | Tax Paid | Tax Assessment Tax Assessment Total Assessment is a certain percentage of the fair market value that is determined by local assessors to be the total taxable value of land and additions on the property. | Land | Improvement |
|---|---|---|---|---|
| 2025 | $4,677 | $410,252 | $100,000 | $310,252 |
| 2024 | $4,677 | $399,416 | -- | -- |
| 2023 | $4,677 | $387,783 | $0 | $0 |
| 2022 | $4,551 | $376,488 | $84,000 | $292,488 |
| 2021 | $3,691 | $263,036 | $0 | $0 |
| 2020 | $3,473 | $243,540 | $0 | $0 |
| 2019 | $2,911 | $231,082 | $0 | $0 |
| 2018 | $2,876 | $226,773 | $0 | $0 |
| 2017 | $2,644 | $206,856 | $0 | $0 |
| 2016 | $2,643 | $208,679 | $0 | $0 |
| 2015 | $2,682 | $207,229 | $0 | $0 |
| 2014 | $2,691 | $199,596 | $0 | $0 |
Property History
| Date | Event | Price | Change | Sq Ft Price |
|---|---|---|---|---|
| 07/13/2025 07/13/25 | Price Changed | $489,000 | -2.2% | $209 / Sq Ft |
| 07/09/2025 07/09/25 | For Sale | $499,900 | 0.0% | $214 / Sq Ft |
| 05/16/2025 05/16/25 | Price Changed | $500,000 | -2.9% | $214 / Sq Ft |
| 05/08/2025 05/08/25 | Price Changed | $515,000 | -0.6% | $220 / Sq Ft |
| 03/31/2025 03/31/25 | For Sale | $518,000 | +91.9% | $221 / Sq Ft |
| 12/17/2023 12/17/23 | Off Market | $270,000 | -- | -- |
| 12/17/2023 12/17/23 | Off Market | $425,000 | -- | -- |
| 08/12/2021 08/12/21 | Sold | $425,000 | 0.0% | $182 / Sq Ft |
| 07/27/2021 07/27/21 | Pending | -- | -- | -- |
| 07/07/2021 07/07/21 | For Sale | $425,000 | +57.4% | $182 / Sq Ft |
| 11/21/2017 11/21/17 | Sold | $270,000 | -6.9% | $115 / Sq Ft |
| 11/06/2017 11/06/17 | For Sale | $290,000 | -- | $124 / Sq Ft |
| 11/05/2017 11/05/17 | Pending | -- | -- | -- |
Purchase History
| Date | Type | Sale Price | Title Company |
|---|---|---|---|
| Warranty Deed | $425,000 | Landmark Title | |
| Warranty Deed | $270,000 | Landmark Title | |
| Corporate Deed | $239,990 | Keith Watson Title Svcs Inc | |
| Corporate Deed | $35,000 | Keith Watson Title Svcs Inc |
Mortgage History
| Date | Status | Loan Amount | Loan Type |
|---|---|---|---|
| Open | $75,000 | Credit Line Revolving | |
| Closed | $43,000 | New Conventional | |
| Open | $403,750 | New Conventional | |
| Previous Owner | $256,600 | New Conventional | |
| Previous Owner | $235,642 | FHA |
Similar Homes in the area
Source: realMLS (Northeast Florida Multiple Listing Service)
MLS Number: 2078743
APN: 026483-0280
- 100 Cummer Way
- 137 Linda Lake Ln
- 133 Linda Lake Ln
- 125 Linda Lake Ln
- 153 Savanna Preserve Ct
- 279 Spring Creek Way
- 18 Playa de Luna Ln
- 19 Playa de Luna Ln
- 58 Playa de Luna Ln
- 23 Playa de Luna Ln
- 60 Playa de Luna Ln
- 64 Playa de Luna Ln
- 33 Playa de Luna Ln
- 84 Playa de Luna Ln
- 120 Seaport Breeze Rd
- 96 Playa de Luna Ln
- 98 Playa de Luna Ln
- 102 Playa de Luna Ln
- 77 Playa de Luna Ln
- 187 Jennie Lake Ct
- 200 Joseph Lake Ct
- 128 Savanna Preserve Ct
- 90 Tidal Beach Ave
- 28 Tidal Beach Ave
- 63 Tidal Beach Ave
- 50 Playa de Luna Ln
- 130 Pasadena Dr
- 268 Pasadena Dr
- 99 Pomona Way
- 26 Vero Dr
- 955 Churchhill Ln
- 807 Scrub Jay Dr
- 258 Talulla Trail
- 266 Talulla Trail
- 179 Prince Phillip Dr
- 801 Esquire Ln
- 401 Scrub Jay Dr
- 690 Windermere Way
- 358 Rambling Brk Trail
- 143 Bayard Place
