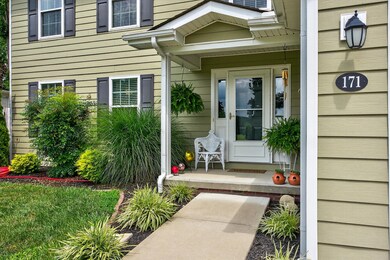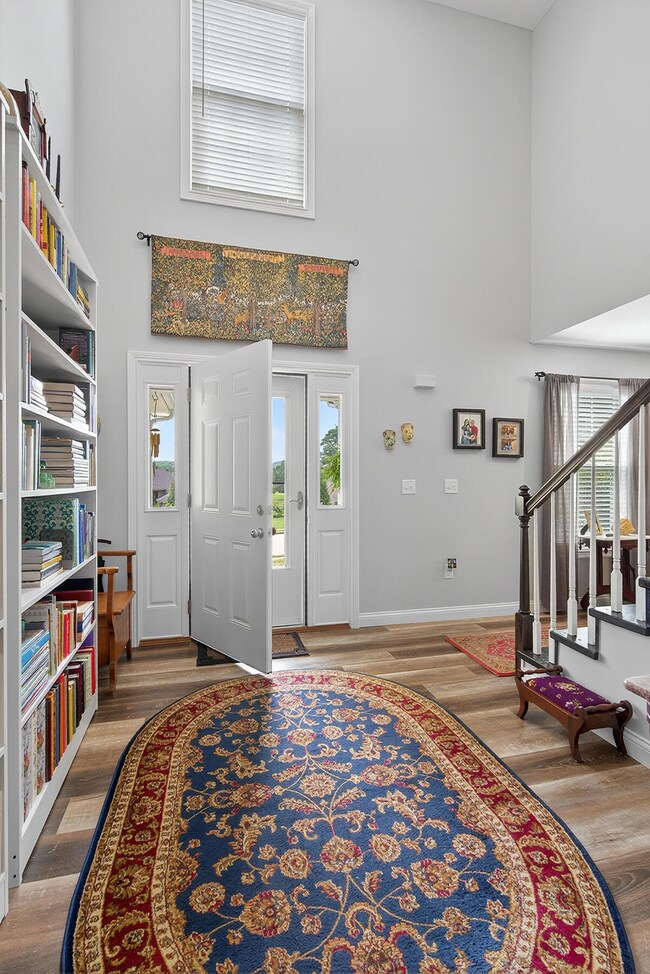
Estimated payment $2,553/month
Highlights
- View of Trees or Woods
- Attic
- Porch
- Main Floor Primary Bedroom
- No HOA
- 2 Car Attached Garage
About This Home
Elegant 4 bedroom, 2 1/2 bath, 1 1/2 story, 2 car garage, with a view of the golf course. Built in 2020. Hardi plank siding, luxury vinyl plank and tile flooring, a specialty ceiling in the first-floor primary bedroom. The sellers have made extensive landscaping updates. Other updates include tile backsplash in the kitchen, modern style sink, and a stunning tile wall. Custom bookshelves and pergola by a local craftsperson. Located on a very desirable Street within minutes of shops, restaurants. galleries.
Listing Agent
Berkshire Hathaway de Movellan Properties License #215408 Listed on: 07/15/2025

Open House Schedule
-
Friday, July 18, 20255:00 to 7:00 pm7/18/2025 5:00:00 PM +00:007/18/2025 7:00:00 PM +00:00Amy Lewis | 859-582-6622Add to Calendar
Home Details
Home Type
- Single Family
Est. Annual Taxes
- $2,868
Year Built
- Built in 2020
Lot Details
- 0.3 Acre Lot
Parking
- 2 Car Attached Garage
- Front Facing Garage
- Driveway
Property Views
- Woods
- Mountain
- Neighborhood
Home Design
- Brick Veneer
- Block Foundation
- Dimensional Roof
- Shingle Roof
- HardiePlank Type
Interior Spaces
- 2,312 Sq Ft Home
- 1.5-Story Property
- Ceiling Fan
- Insulated Windows
- Blinds
- Window Screens
- Insulated Doors
- Entrance Foyer
- Living Room
- Dining Room
- Utility Room
- Crawl Space
- Storm Doors
- Attic
Kitchen
- Oven or Range
- Microwave
- Dishwasher
Flooring
- Tile
- Vinyl
Bedrooms and Bathrooms
- 4 Bedrooms
- Primary Bedroom on Main
- Walk-In Closet
Laundry
- Laundry on main level
- Washer Hookup
Outdoor Features
- Patio
- Porch
Schools
- Berea Community Elementary And Middle School
- Not Applicable Middle School
- Berea Community High School
Utilities
- Cooling Available
- Heat Pump System
- Electric Water Heater
Community Details
- No Home Owners Association
- Lorraine Woods Subdivision
Listing and Financial Details
- Assessor Parcel Number B009-0012-0082-5
Map
Home Values in the Area
Average Home Value in this Area
Tax History
| Year | Tax Paid | Tax Assessment Tax Assessment Total Assessment is a certain percentage of the fair market value that is determined by local assessors to be the total taxable value of land and additions on the property. | Land | Improvement |
|---|---|---|---|---|
| 2024 | $2,868 | $290,000 | $0 | $0 |
| 2023 | $3,187 | $290,000 | $0 | $0 |
| 2022 | $3,166 | $290,000 | $0 | $0 |
| 2021 | $3,358 | $290,000 | $0 | $0 |
| 2020 | $303 | $23,000 | $0 | $0 |
| 2019 | $313 | $23,000 | $0 | $0 |
| 2018 | $306 | $23,000 | $0 | $0 |
| 2017 | $300 | $23,000 | $0 | $0 |
| 2016 | $314 | $24,750 | $0 | $0 |
| 2015 | $307 | $24,750 | $0 | $0 |
| 2014 | $320 | $24,750 | $0 | $0 |
| 2012 | $320 | $24,750 | $24,750 | $0 |
Property History
| Date | Event | Price | Change | Sq Ft Price |
|---|---|---|---|---|
| 07/15/2025 07/15/25 | For Sale | $419,000 | -- | $181 / Sq Ft |
Purchase History
| Date | Type | Sale Price | Title Company |
|---|---|---|---|
| Warranty Deed | $290,000 | None Available |
Similar Homes in Berea, KY
Source: ImagineMLS (Bluegrass REALTORS®)
MLS Number: 25015366
APN: B009-0012-0082-5
- 175 Lorraine Ct
- 179 Lorraine Ct
- 208 Rockcastle St
- 236 Beechwood Dr
- 105 Van Winkle Grove
- 103 Harrison Ct
- 105 Davis St
- 406 Kenway St
- 115 Meadowlark Dr
- 117 S Cumberland St
- 353 Peachtree Dr
- 600 Kenway St
- 318 Jackson St
- 205 Jessie Ct
- 321 Center St
- 125 Silver Creek Dr
- 109 Herndon St
- 288 Short Line Pike
- 319 Peachtree Dr
- 605 Prospect St
- 118 Central Ave Unit 1
- 8069 Driftwood Loop
- 8057 Driftwood Loop
- 8077 Driftwood Loop
- 8053 Driftwood Loop
- 8049 Driftwood Loop
- 8045 Driftwood Loop
- 8093 Driftwood Loop
- 8037 Driftwood Loop
- 8029 Driftwood Loop
- 8109 Driftwood Loop
- 8025 Driftwood Loop
- 8096 Driftwood Loop
- 8021 Driftwood Loop
- 9029 Landon Ln Unit 9031
- 8024 Driftwood Loop
- 8017 Driftwood Loop
- 8013 Driftwood Loop
- 8020 Driftwood Loop
- 8009 Driftwood Loop






