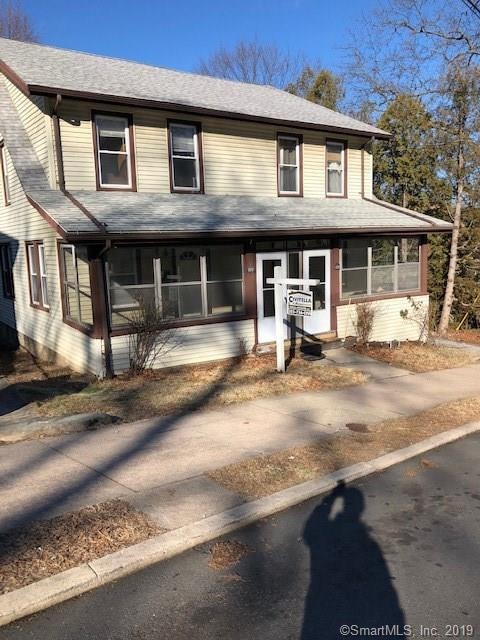
171 Myrtle St Shelton, CT 06484
Estimated Value: $388,037 - $501,000
Highlights
- Attic
- No HOA
- Many Trees
- Sunnyside Elementary School Rated 9+
- 2 Car Detached Garage
About This Home
As of February 2019Well maintained 3 bedroom side by side duplex ( 2 family). hardwood floors up and down, ceramic tile, washer dryer hookups in basement for tenants. great investment. One unit is occupied month to month occupancy great location. 2 car detached garage. well cared for by owner- Property is being sold "AS IS"
Last Agent to Sell the Property
Civitella Real Estate LLC License #REB.0758185 Listed on: 01/02/2019
Property Details
Home Type
- Multi-Family
Est. Annual Taxes
- $3,329
Year Built
- Built in 1920
Lot Details
- 5,663 Sq Ft Lot
- Many Trees
Home Design
- Stone Foundation
- Frame Construction
- Asphalt Shingled Roof
- Vinyl Siding
Interior Spaces
- 2,244 Sq Ft Home
- Attic or Crawl Hatchway Insulated
Bedrooms and Bathrooms
- 6 Bedrooms
- 2 Full Bathrooms
Basement
- Basement Fills Entire Space Under The House
- Crawl Space
Parking
- 2 Car Detached Garage
- On-Street Parking
- Off-Street Parking
Utilities
- Heating System Uses Natural Gas
Community Details
- No Home Owners Association
- 2 Units
Ownership History
Purchase Details
Purchase Details
Similar Homes in Shelton, CT
Home Values in the Area
Average Home Value in this Area
Purchase History
| Date | Buyer | Sale Price | Title Company |
|---|---|---|---|
| Fandino Ft | -- | None Available | |
| Fandino Ft | -- | None Available | |
| Bartone Victor | -- | -- |
Mortgage History
| Date | Status | Borrower | Loan Amount |
|---|---|---|---|
| Previous Owner | Bartone Victor | $187,500 |
Property History
| Date | Event | Price | Change | Sq Ft Price |
|---|---|---|---|---|
| 02/22/2019 02/22/19 | Sold | $250,000 | 0.0% | $111 / Sq Ft |
| 02/05/2019 02/05/19 | Pending | -- | -- | -- |
| 01/02/2019 01/02/19 | For Sale | $249,900 | 0.0% | $111 / Sq Ft |
| 03/12/2015 03/12/15 | Rented | $1,100 | 0.0% | -- |
| 02/10/2015 02/10/15 | Under Contract | -- | -- | -- |
| 01/07/2015 01/07/15 | For Rent | $1,100 | 0.0% | -- |
| 06/01/2014 06/01/14 | Rented | $1,100 | 0.0% | -- |
| 05/02/2014 05/02/14 | Under Contract | -- | -- | -- |
| 01/20/2014 01/20/14 | For Rent | $1,100 | -- | -- |
Tax History Compared to Growth
Tax History
| Year | Tax Paid | Tax Assessment Tax Assessment Total Assessment is a certain percentage of the fair market value that is determined by local assessors to be the total taxable value of land and additions on the property. | Land | Improvement |
|---|---|---|---|---|
| 2024 | $3,728 | $194,390 | $75,250 | $119,140 |
| 2023 | $3,396 | $194,390 | $75,250 | $119,140 |
| 2022 | $3,396 | $194,390 | $75,250 | $119,140 |
| 2021 | $3,302 | $149,870 | $63,490 | $86,380 |
| 2020 | $3,360 | $149,870 | $63,490 | $86,380 |
| 2019 | $3,360 | $149,870 | $63,490 | $86,380 |
| 2017 | $3,329 | $149,870 | $63,490 | $86,380 |
| 2015 | $2,895 | $129,780 | $45,990 | $83,790 |
| 2014 | $2,895 | $129,780 | $45,990 | $83,790 |
Agents Affiliated with this Home
-
Pasquale Civitella

Seller's Agent in 2019
Pasquale Civitella
Civitella Real Estate LLC
(203) 736-2484
2 in this area
8 Total Sales
-
Ketty Daffron
K
Buyer's Agent in 2019
Ketty Daffron
William Raveis Real Estate
(203) 843-7811
5 in this area
73 Total Sales
-
Molly Farrington

Buyer's Agent in 2014
Molly Farrington
Showcase Realty, Inc.
(203) 305-3993
1 in this area
20 Total Sales
Map
Source: SmartMLS
MLS Number: 170152210
APN: SHEL-000106A-000000-000050
- 98 Division Ave
- 126 Howe Ave
- 27 Naugatuck Ave
- 140 Hillside Ave Unit 142
- 172 Prospect Ave
- 91 Hill St
- 2 Hillside Ave
- 55 Harvard Ave
- 2 Colonial Village
- 0 Harvard Ave
- 18 Forest Ave
- 0 East Ave Unit 24096099
- 25 Tuxedo Ave
- 10 Perry Hill Rd Unit 12
- 235 Long Hill Ave Unit 237
- 25 Kneen Street Extension
- 24 Wall St
- 167 Bridgeport Ave
- 7 Stonegate Ln
- 5 Ridge Ln
- 171 Myrtle St
- 173 Myrtle St
- 173 Myrtle St Unit 1
- 159 Myrtle St
- 144 Coram Ave
- 1 Prospect Ave
- 182 Myrtle St
- 156 Coram Ave
- 156 Coram Ave Unit 3RD
- 156 Coram Ave Unit 3rd f
- 156 Coram Ave Unit 3
- 156 Coram Ave Unit 1
- 7 Prospect Ave
- 26 Kneen St Unit 30
- 135 Coram Ave
- 164 Coram Ave
- 164 Coram Ave Unit 2A
- 164 Coram Ave Unit 3rd Floor
- 164 Coram Ave Unit 2N
- 164 Coram Ave Unit Left side
