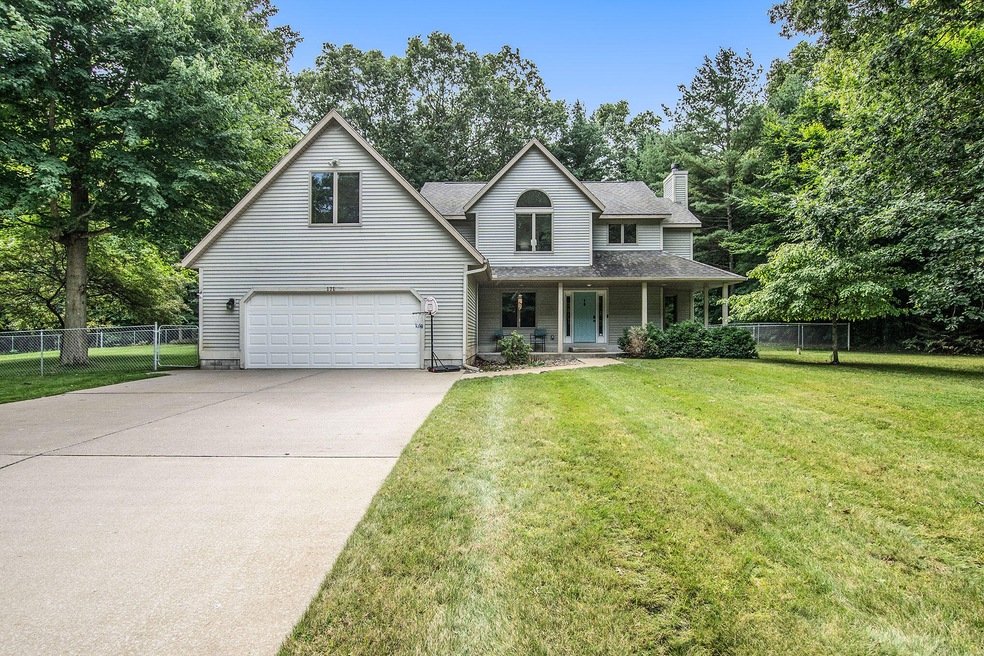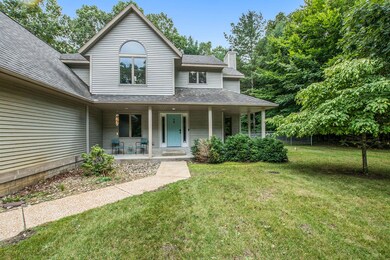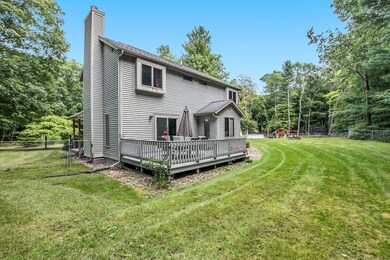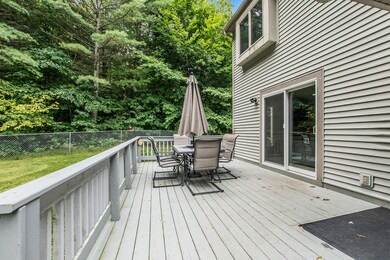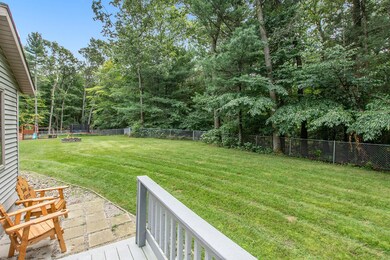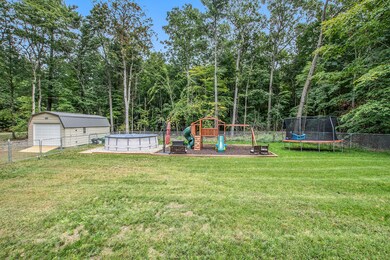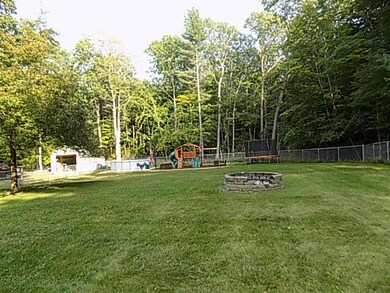
171 N Green Creek Rd Muskegon, MI 49445
Estimated Value: $441,770 - $458,000
Highlights
- Above Ground Pool
- Traditional Architecture
- 2 Car Attached Garage
- Deck
- Porch
- Eat-In Kitchen
About This Home
As of December 2022Price reduced $10,000.00 and seller is offering $10,000 in sellers concessions to be applied towards buyers closing costs, prepaids, buy down or updates as desired by buyers. Tucked back on a private drive you will find this gorgeous Laketon Township home. This home features 3 bedrooms with an additional bonus room above the garage that could easily be used as a 4th bedroom. The master suite offers a massive walk-in closet and a full bathroom. On the main floor you will find a living room with a wood log fireplace with a gas lighter and a den. The kitchen is very open and spacious, it includes an eating area and a large center island. In this home you will find a mudroom, main floor laundry and a half bath off the entrance of the garage. The basement is ready for you to finish with an egress window already in place for an additional room. All situtated on 1.13 acres. Updates include12 x 28 shed, fresh paint throughout, new fixtures, large fenced in area, above ground pool, play equipment, & firepit. A Must See!
Last Agent to Sell the Property
Coldwell Banker Woodland Schmidt Muskegon License #6501170916 Listed on: 09/23/2022

Home Details
Home Type
- Single Family
Est. Annual Taxes
- $4,343
Year Built
- Built in 1996
Lot Details
- 1.14 Acre Lot
- Lot Dimensions are 300 x 165
- Sprinkler System
- Back Yard Fenced
Parking
- 2 Car Attached Garage
- Garage Door Opener
Home Design
- Traditional Architecture
- Composition Roof
- Vinyl Siding
Interior Spaces
- 2,456 Sq Ft Home
- 2-Story Property
- Built-In Desk
- Ceiling Fan
- Gas Log Fireplace
- Insulated Windows
- Living Room with Fireplace
- Dining Area
- Basement Fills Entire Space Under The House
- Laundry on main level
Kitchen
- Eat-In Kitchen
- Range
- Microwave
- Dishwasher
- Kitchen Island
- Snack Bar or Counter
Flooring
- Laminate
- Ceramic Tile
Bedrooms and Bathrooms
- 3 Bedrooms
Outdoor Features
- Above Ground Pool
- Deck
- Shed
- Storage Shed
- Play Equipment
- Porch
Utilities
- Forced Air Heating and Cooling System
- Heating System Uses Natural Gas
- Well
- Septic System
Ownership History
Purchase Details
Purchase Details
Home Financials for this Owner
Home Financials are based on the most recent Mortgage that was taken out on this home.Similar Homes in Muskegon, MI
Home Values in the Area
Average Home Value in this Area
Purchase History
| Date | Buyer | Sale Price | Title Company |
|---|---|---|---|
| Caauwe Ryan J | -- | None Listed On Document | |
| Jarnlgin Jeremy J | $261,000 | None Available |
Mortgage History
| Date | Status | Borrower | Loan Amount |
|---|---|---|---|
| Previous Owner | Jarnlgin Jeremy J | $247,950 | |
| Previous Owner | Gardner Karen S | $91,000 | |
| Previous Owner | Gardner Karen S | $15,000 | |
| Previous Owner | Gardner Karen S | $105,000 | |
| Previous Owner | Gardner Karen S | $30,000 | |
| Previous Owner | Gardner Karen S | $10,000 |
Property History
| Date | Event | Price | Change | Sq Ft Price |
|---|---|---|---|---|
| 12/02/2022 12/02/22 | Sold | $350,000 | -4.1% | $143 / Sq Ft |
| 11/01/2022 11/01/22 | Pending | -- | -- | -- |
| 10/27/2022 10/27/22 | Price Changed | $364,900 | -1.4% | $149 / Sq Ft |
| 10/13/2022 10/13/22 | Price Changed | $369,900 | -2.6% | $151 / Sq Ft |
| 09/23/2022 09/23/22 | For Sale | $379,900 | +45.6% | $155 / Sq Ft |
| 10/06/2020 10/06/20 | Sold | $261,000 | -8.4% | $83 / Sq Ft |
| 08/24/2020 08/24/20 | Pending | -- | -- | -- |
| 08/20/2020 08/20/20 | For Sale | $284,900 | -- | $90 / Sq Ft |
Tax History Compared to Growth
Tax History
| Year | Tax Paid | Tax Assessment Tax Assessment Total Assessment is a certain percentage of the fair market value that is determined by local assessors to be the total taxable value of land and additions on the property. | Land | Improvement |
|---|---|---|---|---|
| 2024 | $2,065 | $193,600 | $0 | $0 |
| 2023 | $1,975 | $168,400 | $0 | $0 |
| 2022 | $4,466 | $150,400 | $0 | $0 |
| 2021 | $4,344 | $132,600 | $0 | $0 |
| 2020 | $2,240 | $129,100 | $0 | $0 |
| 2019 | $2,199 | $117,500 | $0 | $0 |
| 2018 | $2,175 | $83,800 | $0 | $0 |
| 2017 | $2,201 | $80,900 | $0 | $0 |
| 2016 | $749 | $73,400 | $0 | $0 |
| 2015 | -- | $72,300 | $0 | $0 |
| 2014 | -- | $72,100 | $0 | $0 |
| 2013 | -- | $64,500 | $0 | $0 |
Agents Affiliated with this Home
-
Sharon Wilson
S
Seller's Agent in 2022
Sharon Wilson
Coldwell Banker Woodland Schmidt Muskegon
(616) 594-6737
54 Total Sales
-
Ken Ferrier
K
Buyer's Agent in 2022
Ken Ferrier
Homeflex Realty, Inc
(231) 571-5623
95 Total Sales
-
Stephanie Dahlquist

Seller's Agent in 2020
Stephanie Dahlquist
RE/MAX West
(231) 830-2272
380 Total Sales
-
Lucas Haltenhoff
L
Buyer's Agent in 2020
Lucas Haltenhoff
Coldwell Banker Woodland Schmidt Grand Haven
(616) 502-2869
70 Total Sales
Map
Source: Southwestern Michigan Association of REALTORS®
MLS Number: 22041098
APN: 09-015-300-0014-00
- 2587 Pennsylvania Ave
- 3177 Memorial Dr
- 351 Maple Ct
- 2 S Buys Rd
- 281 Pennsylvania Ave
- 135 California Ave
- 2539 W Giles Rd
- 815 Plymouth Dr
- 1421 N Buys Rd
- 635 Garber Rd
- 615 Garber Rd
- 1499 Glenwood Ave
- 725 Mariwood Ave
- 652 Ruddiman Dr
- 575 Glenwood Ave
- 1725 Manistee Rd
- 609 3rd St
- 1769 N Green Creek Rd
- 3429 Fulton Ave Unit 142 ( Slip F-13)
- 3429 Fulton Ave Unit 165
- 171 N Green Creek Rd
- 177 N Green Creek Rd
- 167 N Green Creek Rd
- 169 N Green Creek Rd
- 2820 Deer Run
- 2870 Deer Run
- 2850 Deer Run
- 2850 Deer Run Rd
- 2784 Deer Run
- 2870 Deer Run Rd
- 163 N Green Creek Rd
- 159 N Green Creek Rd
- 165 N Green Creek Rd
- 145 N Green Creek Rd
- 2793 Deer Run
- 2793 Deer Run Rd
- 2819 Deer Run Rd
- 133 N Green Creek Rd
- 2851 Deer Run
- 287 N Green Creek Rd
