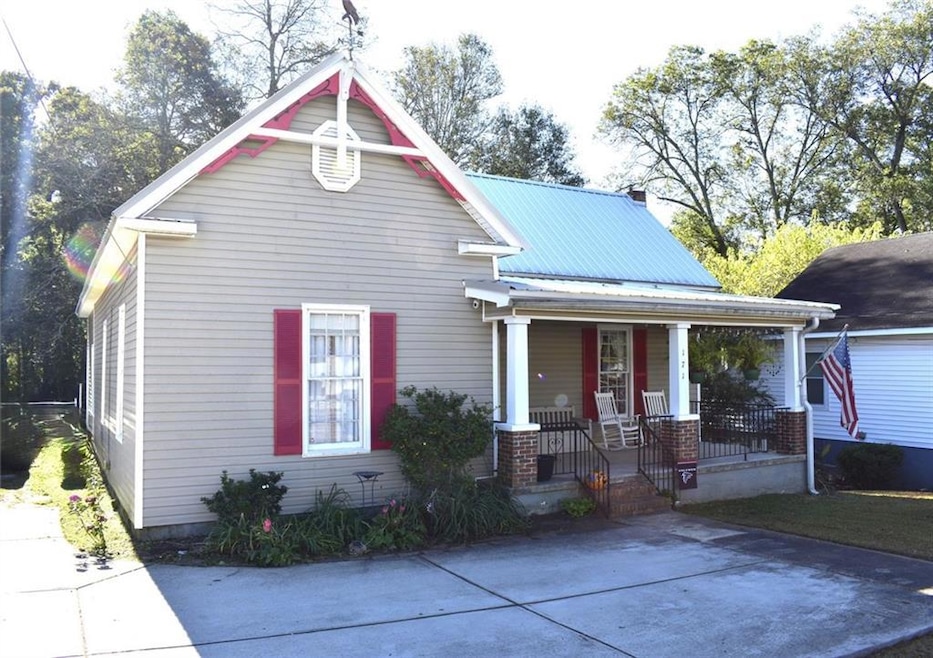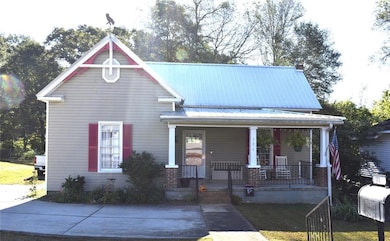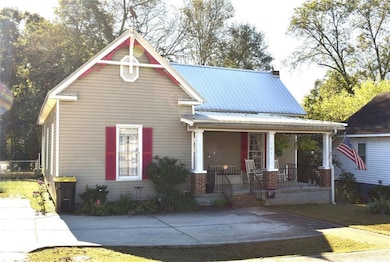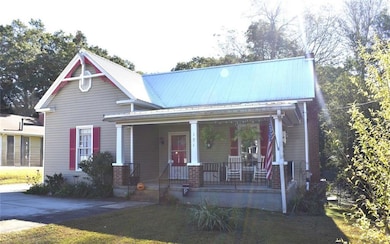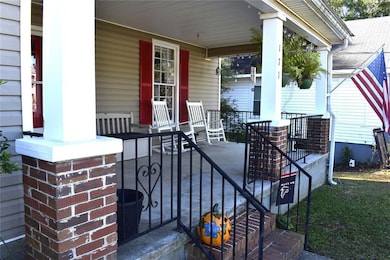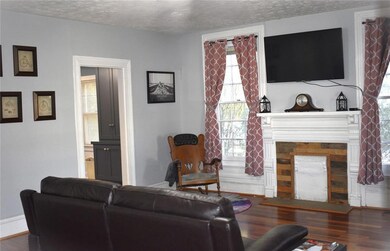171 NE Broad St Fairburn, GA 30213
Estimated payment $2,073/month
Highlights
- City View
- Oversized primary bedroom
- Wood Flooring
- Deck
- Traditional Architecture
- Stone Countertops
About This Home
Welcome home to this 1920's Bungalow style home, in Historic Downtown Fairburn, GA. Before entering the home you'll notice the quintessentially American rocking chair front porch, perfect for relaxing evenings or weekends. Upon entering, you are welcomed by the coziness of the central fireplace, original hardwood floors, and baseboard molding. Adjacent to the living area you will find ample sized 2nd and 3rd bedrooms - which is typically hard to find in similar homes of the era. Moving to the open and recently updated eat-in kitchen you will notice the new shaker style cabinetry, rustic-chic plank ceramic tile, stone countertops, and higher-end stainless steel appliances and deep basin sink. From the rear of the kitchen, either access the large private wood deck or to the left find the gorgeous recently added primary suite with it's own French door access to the deck and large back yard. This beautiful home is an opportunity to establish yourself in a residence that blends classic charm with modern convenience. You'll be pleased to know the home also boasts a new metal roof and HVAC system. Very convenient to shops and restaurants of downtown Fairburn, and less than 1/2 mile to Landmark Christian Academy. Please come take a look at this amazing home; you won't be disappointed.
Listing Agent
Keller Williams Realty Metro Atlanta License #352645 Listed on: 11/05/2025

Home Details
Home Type
- Single Family
Est. Annual Taxes
- $2,066
Year Built
- Built in 1920
Lot Details
- 0.32 Acre Lot
- Lot Dimensions are 52x222x52x234
- Level Lot
- Back Yard Fenced
Property Views
- City
- Neighborhood
Home Design
- Traditional Architecture
- Bungalow
- Block Foundation
- Metal Roof
- Vinyl Siding
Interior Spaces
- 2,300 Sq Ft Home
- 1-Story Property
- Living Room with Fireplace
- Crawl Space
- Security System Owned
Kitchen
- Open to Family Room
- Gas Range
- Dishwasher
- Stone Countertops
- Disposal
Flooring
- Wood
- Ceramic Tile
Bedrooms and Bathrooms
- Oversized primary bedroom
- 3 Main Level Bedrooms
- 2 Full Bathrooms
- Shower Only
Laundry
- Laundry in Bathroom
- Dryer
- Washer
Parking
- 3 Parking Spaces
- Parking Pad
- Driveway
Accessible Home Design
- Accessible Full Bathroom
- Accessible Kitchen
- Accessible Approach with Ramp
Outdoor Features
- Deck
- Covered Patio or Porch
- Rain Gutters
Location
- Property is near schools
- Property is near shops
Schools
- Campbell Elementary School
- Renaissance Middle School
- Creekside High School
Utilities
- Forced Air Heating and Cooling System
- 110 Volts
- Electric Water Heater
- Phone Available
- Cable TV Available
Listing and Financial Details
- Assessor Parcel Number 09F170600670430
- Tax Block 3
Map
Home Values in the Area
Average Home Value in this Area
Tax History
| Year | Tax Paid | Tax Assessment Tax Assessment Total Assessment is a certain percentage of the fair market value that is determined by local assessors to be the total taxable value of land and additions on the property. | Land | Improvement |
|---|---|---|---|---|
| 2025 | $756 | $83,400 | $16,280 | $67,120 |
| 2023 | $2,232 | $79,080 | $17,360 | $61,720 |
| 2022 | $1,399 | $53,160 | $8,680 | $44,480 |
| 2021 | $1,145 | $42,200 | $4,880 | $37,320 |
| 2020 | $1,158 | $41,680 | $4,800 | $36,880 |
| 2019 | $392 | $40,960 | $4,720 | $36,240 |
| 2018 | $1,129 | $40,000 | $4,600 | $35,400 |
| 2017 | $342 | $11,720 | $3,440 | $8,280 |
| 2016 | $342 | $11,720 | $3,440 | $8,280 |
| 2015 | $343 | $11,720 | $3,440 | $8,280 |
| 2014 | $359 | $11,720 | $3,440 | $8,280 |
Property History
| Date | Event | Price | List to Sale | Price per Sq Ft | Prior Sale |
|---|---|---|---|---|---|
| 11/05/2025 11/05/25 | For Sale | $359,900 | +227.2% | $156 / Sq Ft | |
| 09/26/2017 09/26/17 | Sold | $110,000 | -1.8% | $93 / Sq Ft | View Prior Sale |
| 08/18/2017 08/18/17 | Pending | -- | -- | -- | |
| 08/04/2017 08/04/17 | For Sale | $112,000 | 0.0% | $95 / Sq Ft | |
| 07/15/2017 07/15/17 | Pending | -- | -- | -- | |
| 06/02/2017 06/02/17 | Price Changed | $112,000 | -5.1% | $95 / Sq Ft | |
| 04/25/2017 04/25/17 | For Sale | $118,000 | -- | $100 / Sq Ft |
Purchase History
| Date | Type | Sale Price | Title Company |
|---|---|---|---|
| Warranty Deed | $110,000 | -- | |
| Deed | $91,500 | -- | |
| Deed | $85,000 | -- |
Mortgage History
| Date | Status | Loan Amount | Loan Type |
|---|---|---|---|
| Open | $106,700 | New Conventional | |
| Previous Owner | $90,782 | FHA | |
| Previous Owner | $68,000 | New Conventional |
Source: First Multiple Listing Service (FMLS)
MLS Number: 7677051
APN: 09F-1706-0067-043-0
- 50 Clay St
- 141 Fairview Dr
- 107 Spring Ct Unit 107
- 119 Summerwood Dr
- 130 Shaw Dr
- 105 Shannon Chase Way
- 155 SW Broad St
- 165 Nowell Dr
- 620 Parkway Rd
- 503 Fayetteville Rd
- 3510 Brookstone Way
- 5300 Highway 138
- 2085 Winding Crossing Trail
- 3547 Brookstone Way
- 888 Tall Deer Dr
- 5316 Radford Loop
- 5250 Highway 138
- 6480 Raymond Dr
- 6157 Redtop Loop
- 6360 Raymond Terrace Unit 6360
