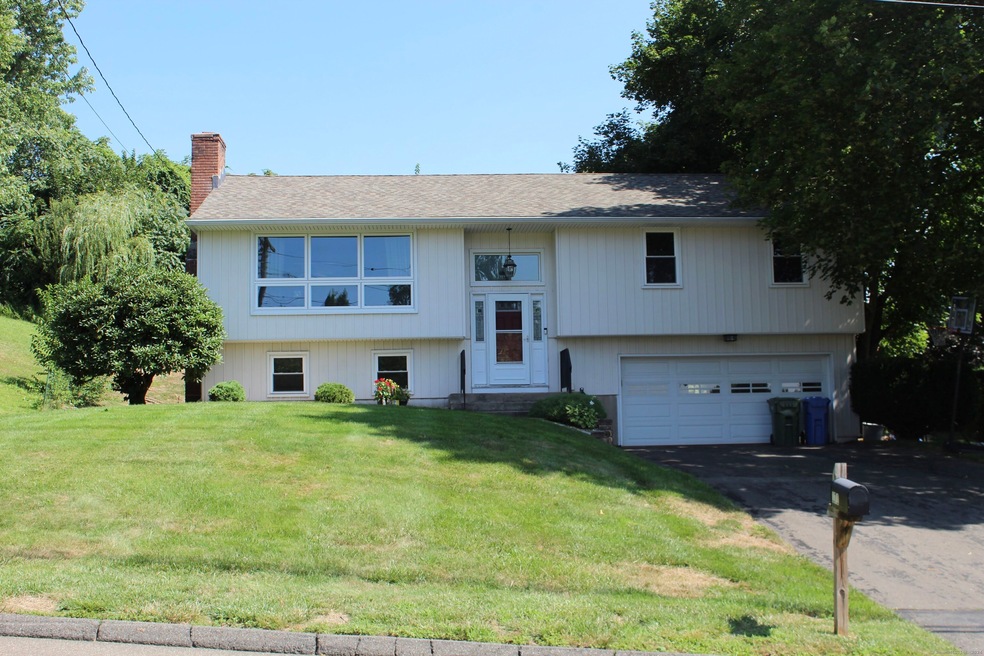
171 Northfield Rd Meriden, CT 06450
Highlights
- Above Ground Pool
- Raised Ranch Architecture
- Attic
- Deck
- Partially Wooded Lot
- 2 Fireplaces
About This Home
As of September 2024Check out this stellar raised ranch in a quiet residential neighborhood. You don't want to miss this turn-key home featuring 3 bedrooms, 2.5 bathrooms, a lower-level flex space perfect for a family room or office. This home also features new appliances, freshly painted rooms, hardwood floors throughout, a newer roof, an electric car charger located in the garage, and a deck leading to the pool which is perfect for a hot summer day! This is a prime location in Meriden near the Wallingford line, with just a short distance from shopping centers and local cuisine.
Last Agent to Sell the Property
William Raveis Real Estate License #RES.0818465 Listed on: 06/02/2024

Home Details
Home Type
- Single Family
Est. Annual Taxes
- $5,640
Year Built
- Built in 1965
Lot Details
- 0.31 Acre Lot
- Partially Wooded Lot
Home Design
- Raised Ranch Architecture
- Concrete Foundation
- Frame Construction
- Asphalt Shingled Roof
- Aluminum Siding
Interior Spaces
- 1,981 Sq Ft Home
- 2 Fireplaces
- Attic or Crawl Hatchway Insulated
Kitchen
- Oven or Range
- Dishwasher
- Disposal
Bedrooms and Bathrooms
- 3 Bedrooms
Laundry
- Laundry on lower level
- Dryer
- Washer
Finished Basement
- Walk-Out Basement
- Basement Fills Entire Space Under The House
Parking
- 2 Car Garage
- Parking Deck
- Automatic Garage Door Opener
Outdoor Features
- Above Ground Pool
- Deck
- Shed
Location
- Property is near shops
Schools
- Thomas Hooker Elementary School
- Francis T. Maloney High School
Utilities
- Window Unit Cooling System
- Baseboard Heating
- Heating System Uses Oil
- Heating System Uses Oil Above Ground
Listing and Financial Details
- Assessor Parcel Number 1165463
Ownership History
Purchase Details
Home Financials for this Owner
Home Financials are based on the most recent Mortgage that was taken out on this home.Purchase Details
Home Financials for this Owner
Home Financials are based on the most recent Mortgage that was taken out on this home.Purchase Details
Similar Homes in Meriden, CT
Home Values in the Area
Average Home Value in this Area
Purchase History
| Date | Type | Sale Price | Title Company |
|---|---|---|---|
| Warranty Deed | $391,000 | None Available | |
| Warranty Deed | $391,000 | None Available | |
| Warranty Deed | $267,000 | -- | |
| Warranty Deed | $280,000 | -- | |
| Warranty Deed | $267,000 | -- | |
| Warranty Deed | $280,000 | -- |
Mortgage History
| Date | Status | Loan Amount | Loan Type |
|---|---|---|---|
| Open | $291,000 | Purchase Money Mortgage | |
| Closed | $291,000 | Purchase Money Mortgage | |
| Previous Owner | $205,275 | Stand Alone Refi Refinance Of Original Loan | |
| Previous Owner | $213,600 | No Value Available | |
| Previous Owner | $26,700 | No Value Available |
Property History
| Date | Event | Price | Change | Sq Ft Price |
|---|---|---|---|---|
| 09/30/2024 09/30/24 | Sold | $391,000 | +5.7% | $197 / Sq Ft |
| 06/11/2024 06/11/24 | Pending | -- | -- | -- |
| 06/02/2024 06/02/24 | For Sale | $369,900 | -- | $187 / Sq Ft |
Tax History Compared to Growth
Tax History
| Year | Tax Paid | Tax Assessment Tax Assessment Total Assessment is a certain percentage of the fair market value that is determined by local assessors to be the total taxable value of land and additions on the property. | Land | Improvement |
|---|---|---|---|---|
| 2024 | $5,887 | $162,120 | $54,320 | $107,800 |
| 2023 | $5,640 | $162,120 | $54,320 | $107,800 |
| 2022 | $5,348 | $162,120 | $54,320 | $107,800 |
| 2021 | $5,377 | $131,600 | $44,940 | $86,660 |
| 2020 | $5,266 | $128,870 | $44,940 | $83,930 |
| 2019 | $5,263 | $128,800 | $44,870 | $83,930 |
| 2018 | $5,286 | $128,800 | $44,870 | $83,930 |
| 2017 | $5,142 | $128,800 | $44,870 | $83,930 |
| 2016 | $5,010 | $136,780 | $46,620 | $90,160 |
| 2015 | $5,010 | $136,780 | $46,620 | $90,160 |
| 2014 | $4,889 | $136,780 | $46,620 | $90,160 |
Agents Affiliated with this Home
-
Darlene Goethie
D
Seller's Agent in 2024
Darlene Goethie
William Raveis Real Estate
(860) 508-1896
1 in this area
3 Total Sales
-
Kevin Danby

Buyer's Agent in 2024
Kevin Danby
Clermont Real Estate
(203) 213-1122
18 in this area
42 Total Sales
Map
Source: SmartMLS
MLS Number: 24022210
APN: MERI-000907-000098-000022C-000018
- 55 Oxbow Dr
- 8 Kim Ln
- 115 Paddock Ave
- 62 Rice Rd
- 39 Swain Ave
- 8 Susan Ln
- 56 Gravel St
- 85 Hillcrest Terrace
- 57 Meetinghouse Village Unit 6
- 52 Live Oak Ln
- 74 Avery Ave
- 103 Fairway Dr
- 122 Williams St
- 154 Sandy Ln
- 34 Wilbur Ave
- 19 Abbey Ln Unit 19
- 31 Regis Dr Unit 31
- 160 Bee St
- 170 Bee St
- 107 Meetinghouse Ridge
