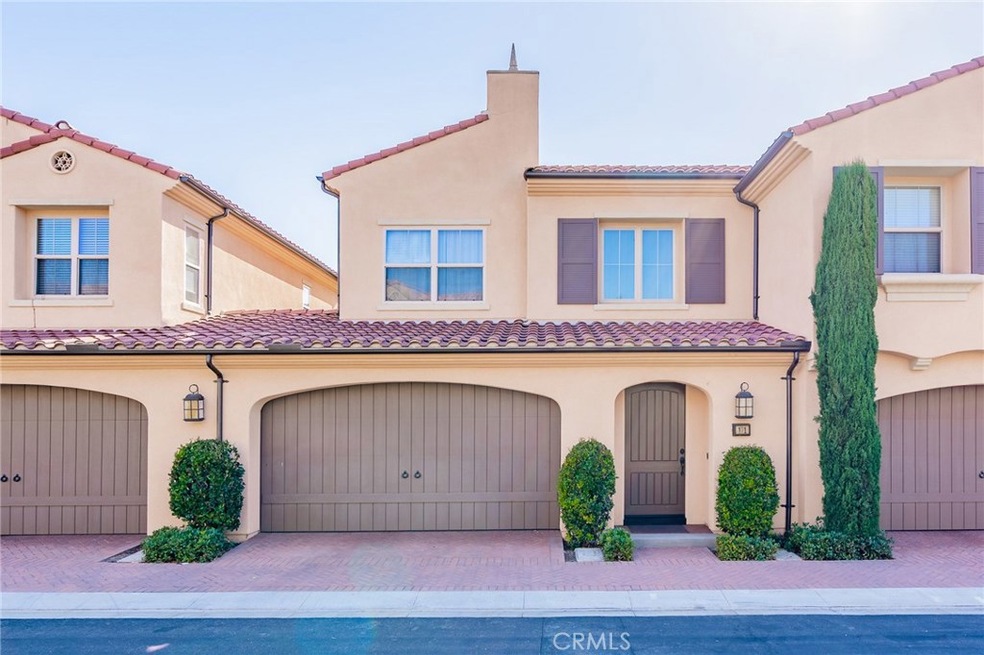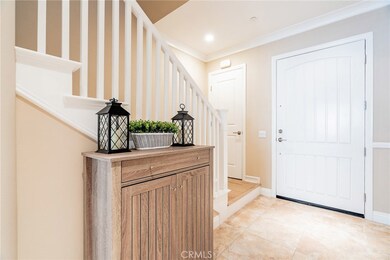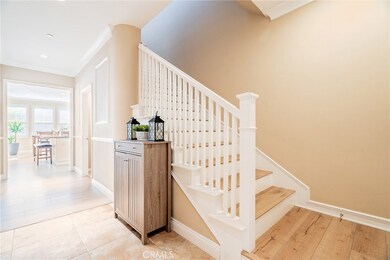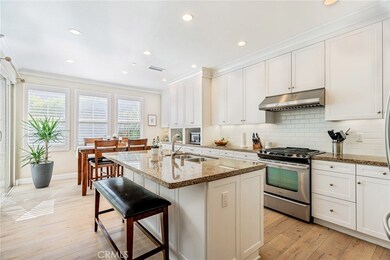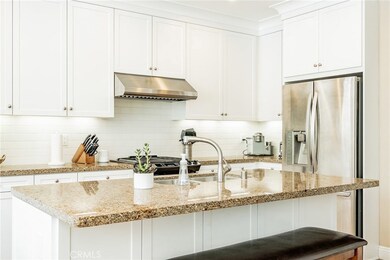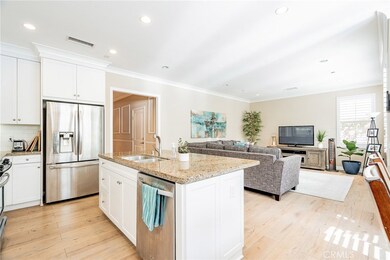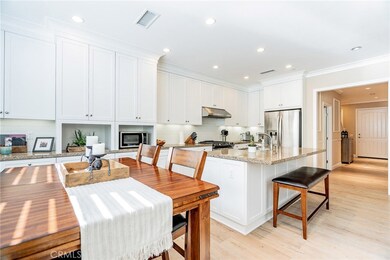
171 Overbrook Irvine, CA 92620
Woodbury and Stonegate NeighborhoodHighlights
- Open Floorplan
- Mountain View
- Loft
- Stonegate Elementary School Rated A
- Spanish Architecture
- 2-minute walk to Egret Park
About This Home
As of December 2019This highly sought-after floor plan located in the spectacular Stonegate community has everything you need to entertain in the California lifestyle. Built by Irvine Pacific, this 2BR+2.5BA home with a bonus den comes with contemporary upgrades -- gorgeous flooring and crown molding throughout both floors including stairs, wainscoting along the entrance hallway, mosaic back splashes in kitchen and bathrooms, dedicated laundry room, recessed lighting and dual-zone HVAC. Luxury laminate floors welcome you from the front door to the expansive open great room with sunlight flooding in through the plantation shutters. A beautifully appointed open-concept kitchen with stainless steel appliances allows you to take your morning coffee or tea over a luxury granite island with breakfast bar. Relax in the extra-large upper-level bedrooms with en-suite bathrooms and dual sinks in the master bathroom. Enjoy a sunny afternoon barbecue with ultimate solitude in your private patio with a covered trellis and tall privacy plants. This unique home is located in one of the area’s most desired neighborhoods, near the quieter end of the street with plenty of parking, with easy convenience to major Orange County freeways, and is walking distance to Woodbury Plaza. Be sure to take advantage of the nearby tennis courts, resort style swimming pools, hiking/biking trails, and top award-winning schools!
Townhouse Details
Home Type
- Townhome
Est. Annual Taxes
- $11,740
Year Built
- Built in 2013
Lot Details
- Two or More Common Walls
- Back Yard
HOA Fees
Parking
- 2 Car Direct Access Garage
- Parking Available
- Front Facing Garage
- Side by Side Parking
Home Design
- Spanish Architecture
- Turnkey
- Slab Foundation
- Spanish Tile Roof
- Stucco
Interior Spaces
- 1,533 Sq Ft Home
- 2-Story Property
- Open Floorplan
- Wainscoting
- High Ceiling
- Recessed Lighting
- Double Pane Windows
- Plantation Shutters
- Window Screens
- Entryway
- Great Room
- Family Room
- Living Room
- Home Office
- Loft
- Mountain Views
Kitchen
- Electric Oven
- Gas Range
- Range Hood
- <<microwave>>
- Freezer
- Ice Maker
- Dishwasher
- Granite Countertops
Bedrooms and Bathrooms
- 2 Bedrooms
- All Upper Level Bedrooms
- Walk-In Closet
- Quartz Bathroom Countertops
- Makeup or Vanity Space
- Dual Vanity Sinks in Primary Bathroom
- <<tubWithShowerToken>>
- Exhaust Fan In Bathroom
Laundry
- Laundry Room
- Gas And Electric Dryer Hookup
Schools
- Stonegate Elementary School
- Sierra Vista Middle School
- Northwood High School
Utilities
- Forced Air Zoned Heating and Cooling System
- Natural Gas Connected
- Tankless Water Heater
- Cable TV Available
Additional Features
- Covered patio or porch
- Suburban Location
Listing and Financial Details
- Tax Lot 2
- Tax Tract Number 17447
- Assessor Parcel Number 93542374
Community Details
Overview
- 98 Units
- Cambria Association, Phone Number (949) 367-9430
- Stonegate Association
- Built by Irvine Pacific
Amenities
- Outdoor Cooking Area
- Community Barbecue Grill
- Picnic Area
Recreation
- Tennis Courts
- Community Playground
- Community Pool
- Community Spa
- Park
- Dog Park
- Hiking Trails
- Bike Trail
Ownership History
Purchase Details
Home Financials for this Owner
Home Financials are based on the most recent Mortgage that was taken out on this home.Purchase Details
Home Financials for this Owner
Home Financials are based on the most recent Mortgage that was taken out on this home.Purchase Details
Home Financials for this Owner
Home Financials are based on the most recent Mortgage that was taken out on this home.Similar Homes in Irvine, CA
Home Values in the Area
Average Home Value in this Area
Purchase History
| Date | Type | Sale Price | Title Company |
|---|---|---|---|
| Warranty Deed | $762,000 | Fidelity Natl Ttl Orange Cnt | |
| Warranty Deed | -- | Fidelity Natl Ttl Orange Cnt | |
| Grant Deed | $601,000 | First American Title Company |
Mortgage History
| Date | Status | Loan Amount | Loan Type |
|---|---|---|---|
| Open | $410,000 | No Value Available | |
| Previous Owner | $475,000 | New Conventional | |
| Previous Owner | $480,000 | New Conventional |
Property History
| Date | Event | Price | Change | Sq Ft Price |
|---|---|---|---|---|
| 06/06/2024 06/06/24 | Rented | $4,350 | 0.0% | -- |
| 05/27/2024 05/27/24 | Price Changed | $4,350 | -3.3% | $3 / Sq Ft |
| 05/21/2024 05/21/24 | For Rent | $4,500 | 0.0% | -- |
| 12/02/2019 12/02/19 | Sold | $762,000 | -0.9% | $497 / Sq Ft |
| 10/24/2019 10/24/19 | Pending | -- | -- | -- |
| 10/09/2019 10/09/19 | For Sale | $769,000 | -- | $502 / Sq Ft |
Tax History Compared to Growth
Tax History
| Year | Tax Paid | Tax Assessment Tax Assessment Total Assessment is a certain percentage of the fair market value that is determined by local assessors to be the total taxable value of land and additions on the property. | Land | Improvement |
|---|---|---|---|---|
| 2024 | $11,740 | $817,015 | $548,475 | $268,540 |
| 2023 | $11,545 | $800,996 | $537,721 | $263,275 |
| 2022 | $11,376 | $785,291 | $527,178 | $258,113 |
| 2021 | $11,210 | $769,894 | $516,842 | $253,052 |
| 2020 | $11,126 | $762,000 | $511,542 | $250,458 |
| 2019 | $10,005 | $660,274 | $415,452 | $244,822 |
| 2018 | $8,938 | $647,328 | $407,306 | $240,022 |
| 2017 | $9,763 | $634,636 | $399,320 | $235,316 |
| 2016 | $9,635 | $622,193 | $391,491 | $230,702 |
| 2015 | $9,542 | $612,848 | $385,611 | $227,237 |
| 2014 | $5,041 | $147,597 | $473 | $147,124 |
Agents Affiliated with this Home
-
Grant Liu

Seller's Agent in 2024
Grant Liu
Wetrust Realty
(951) 318-1430
2 in this area
21 Total Sales
-
Dennis Cheng
D
Seller's Agent in 2019
Dennis Cheng
IRN Realty
(626) 447-5100
7 Total Sales
-
Jing Sun

Buyer's Agent in 2019
Jing Sun
Real Brokerage Technologies, Inc
(909) 861-2800
17 Total Sales
Map
Source: California Regional Multiple Listing Service (CRMLS)
MLS Number: TR19225937
APN: 935-423-74
